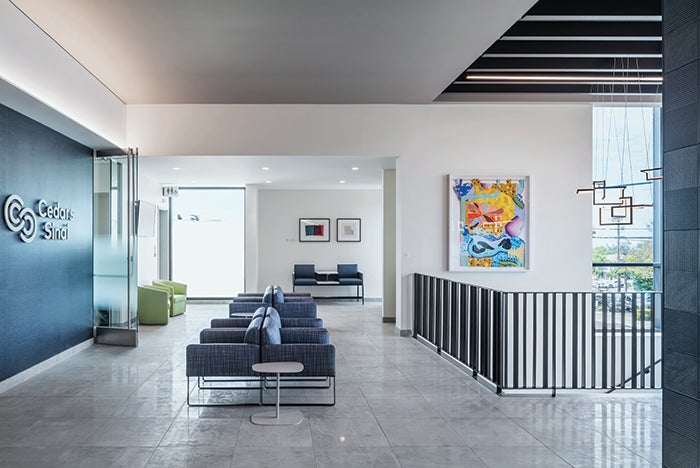Cedars-Sinai designs hyper-local neighborhood clinics

Works by local artists and large windows serve the dual purpose of evoking the surrounding neighborhood while also creating a welcoming environment.
Image by Here and Now Agency
Health systems have been making an effort to extend into the communities where their patients live and work. That shift has led Cedars-Sinai Medical Center, in partnership with Abramson Architects, to deliver hyper-localized clinic designs that reflect neighborhoods’ local flair in addition to the local populations’ specific health care needs.
“Through our past community expansions, we have learned the importance of creating new facilities that feel natural to the site and cohesive to the neighborhood,” says Mary Clare Lingel, vice president for strategic integration, Cedars-Sinai.
Its latest example, a clinic combining urgent care, primary care and OB-GYN services in the Los Feliz hillside neighborhood of northeast Los Angeles, was designed as a series of four low boxes that feel at home amid the shops and restaurants surrounding it. An artificially lowered second floor makes the building appear pedestrian scale, in line with the neighborhood’s walkable main thoroughfare.
The facade borrows inspiration from Frank Lloyd Wright-designed houses nearby. The Mayan Revival influence of Lloyd Wright’s Ennis House, two miles away, prompted the use of a textured stone tile on the clinic’s ground level facade. Inside, a series of murals by local artists bring iconic neighborhood landmarks to life.
This connection to the area also inspired the use of large windows that have the added advantage of allowing in natural daylight. A two-story atrium serves as the main point of entry, while large windows throughout the hallways guide patients deeper into the building. During the day, natural light filters into the first-floor elevator vestibule and the upstairs primary care waiting room. At night, the facility is set aglow by a set of folding rectilinear pendant light fixtures that subtly reference the building’s form.
To further enhance the connection with the outside foot-traffic, the staff break room sits on the street side of the facility and flows directly into a private patio adorned with a mural by local artist Sarajo Frieden. From the second-story patio, team members become a part of the lively backdrop for the street life, while enjoying views of iconic Southern California landmarks such as the Griffith Observatory.
“Based on our experience with Cedars-Sinai, we’ve identified that these types of visual connections translate directly into better patient outcomes, more engaged care teams and a deeper connection with the community,” explains Trevor Abramson, founding partner, Abramson Architects.
The result is a new, carefully curated facility that already feels part of a long-established neighborhood.

