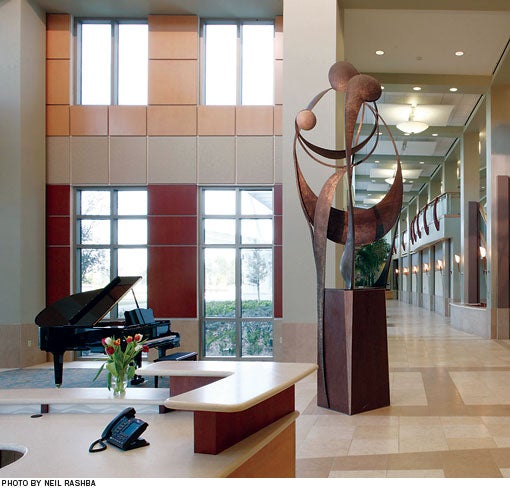Soothing atmosphere

Facility: Baptist Medical Center South
Location: Jacksonville, Fla.
Architect: Gresham, Smith and Partners
Seeking to serve a rapidly growing population, Baptist Health asked design firm Gresham, Smith and Partners to design a replacement hospital that would set a new standard for patient-centered care in the area.
The goal was for the new 92-bed, 250,000-square-foot Baptist Medical Center South in Jacksonville, Fla., to improve patient care not only through better use of medical technology and efficiencies, but also by incorporating nature, art and music to facilitate a healing environment.
The hospital's two-story lobby area sets a warm, welcoming tone with large windows that provide abundant natural light and a view of the adjacent healing garden, one of three at the hospital.
The lobby sculpture is one of many pieces by local artists displayed at the medical center. The artwork, along with the piano and music piped through the gardens, plays a subtle but important role in creating a soothing, healing environment for patients, staff and visitors.
To submit a Last Detail case for consideration, contact Jeff Ferenc at jferenc@healthforum.com.




