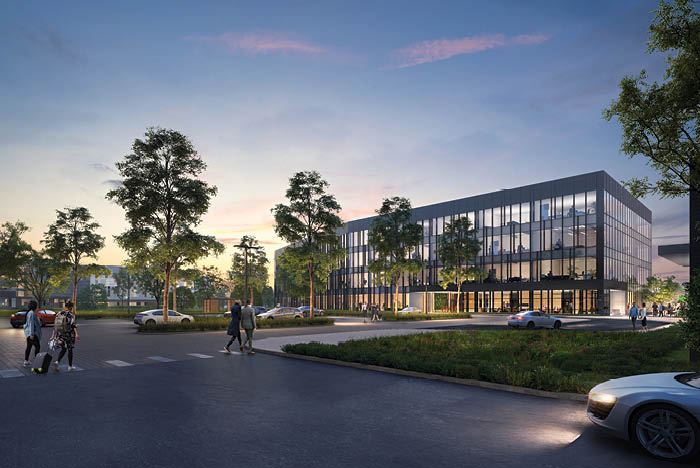A return to nature

Images courtesy of Ballinger
A mixed-use development rooted in nature, Penn Medicine Radnor embodies a community of wellness. Buildings are placed on the periphery of the site, forming a lush central green space. Walking paths and seating areas invite visitors to explore the wildflower meadows, seasonal micro-farm and tree groves.
The ambulatory care center, which opened in the spring, expands this concept, containing its own central courtyard. Main circulation wraps around this interior garden, injecting light into the building and also enhancing wayfinding.
The building provides a range of services, including comprehensive cancer care, primary care, heart and vascular, orthopedic and neuroscience care. The site’s office component, 155 Radnor, marks the first new office building construction in Radnor, Pa., in decades. A large patio and gaming area add to the landscape’s natural draw. A luxury hotel ties the site together, supporting patients, families and visiting business travelers.
WANT TO BE FEATURED? Visit the American Society for Healthcare Engineering's Architecture for Health Showcase to learn more about participating.

