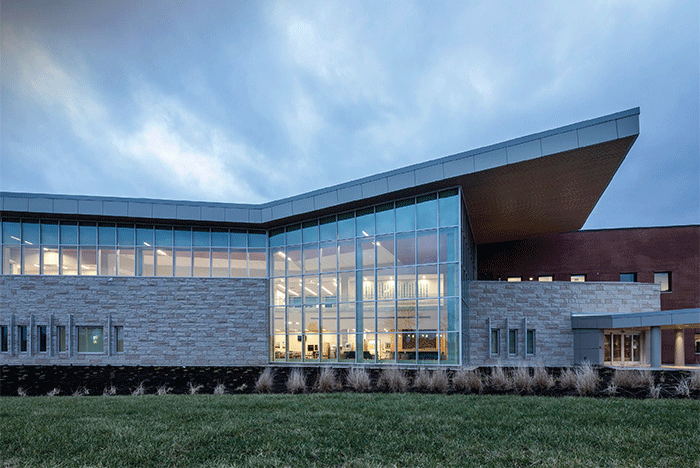New design keeps Army hospital strong

Image courtesy of CallisonRTKL
CallisonRTKL designed a new clinic to replace the aging Ireland Army Community Hospital after it no longer served the needs of the Fort Knox, Ky. training base. The 101,373-square-foot Ireland Army Health Clinic is patient-centered designed, providing outpatient services with improved quality and increased efficiency. With future flexibility inherent in planning, the new clinic is well-equipped to provide quality care for many years to come.
Fort Knox’s transition from an active duty to training base resulted in a population drop. As a result, the Ireland Army Community Hospital was larger than necessary for the surrounding community’s needs. CallisonRTKL designed a replacement clinic that was more efficient in size, modern in function and aesthetic and addressed the immediate needs of patients and staff. Physical therapy, primary and specialty care clinics, laboratory, radiology, pharmacy and mental health outpatient services are included in the new facility. Nearby local hospitals offer inpatient and emergency treatment.
Key design goals for the clinic included: creating a patient and family-centered environment; improving the quality and safety of health care delivery; supporting the care of the whole person through connections with nature; developing a positive work environment; and designing for maximum standardization and future flexibility and growth.
WANT TO BE FEATURED? Visit the American Society for Healthcare Engineering's Architecture for Health Showcase to learn more about participating.

