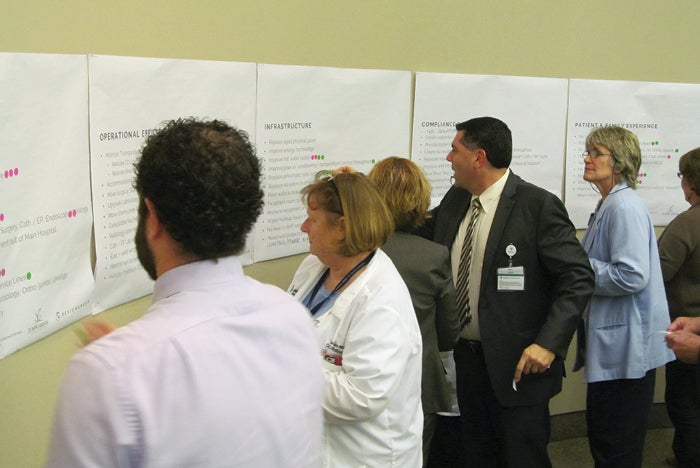Futureproofing health care buildings
A health care facility must absorb change more readily than almost any other building type. This may range from operational short-term needs to implementing large-scale change.
A master plan should define projects that adapt existing space for operational changes or convert rooms or floors to different functions while maintaining the ability to expand the building or campus structure and increase or change functional capacity.
The levels of functional requirements described below need consideration when planning for flexibility from micro (departmental planning) to macro (campus master planning).
Adaptability. Within a five- to 10-year lifespan, most hospital departments may require some physical change due to changes in operational models, clinical practice or technology implementation. In many cases, no change is made, and facilities become a barrier to effective routine. Some useful strategies to allow adaptation without major structural changes but with some first-cost premium include:
- Standardized room sizes. When exam rooms, diagnostic rooms and offices are sized the same, they can be interchanged as growth occurs.
- Acuity adaptable patient units and rooms. If designed to accommodate higher acuity levels, units and rooms can be easily converted to different acuity levels as census changes.
- Modular walls and furniture systems. These systems can adapt more readily and are easily reconfigured.
Convertibility. Responding to small-scale need for change or having limited resources, a health care facility may need the ability to convert rooms or floors to different functions during its useful life. If key elements of convertibility such as the following are incorporated into the building’s infrastructure, there is less disruption and more functional flexibility:
- Structural grid. A larger spacing of columns and regularized grid allows for more options, especially for an interventional platform.
- Interstitial space. More space above an accessible ceiling gives room for additional systems.
- Engineering capacity and distribution. Building in extra engineering capacity or branch distribution can help accommodate future growth or more acute need.
- Vertical circulation and shaft location. Locating fixed building elements such as stairs, elevators and major mechanical shafts in a consolidated location or on the building’s perimeter allows for more flexibility in laying out future departments.
Expandability. Many hospital campuses have grown organically without thought to long-term organization. A well-conceived campus master plan should also have a long view to integrate future large-scale change, allowing for substantial increases in functional capacity in a structure’s or campus’ lifetime, with the following elements:
- Clear circulation. A framework of corridors that separates patient and staff, materials, and family and visitor traffic creates strong wayfinding that can be continued throughout the site.
- Location of vertical elements. Properly positioned and sized staff, and patient and public elevators and stairs can create hubs that can connect multiple buildings.
- Maintaining development zones. Typically, health care facilities expand horizontally to minimize disruption to existing services. Zoning campuses for inpatient, outpatient, service and parking creates an outline for future growth while maintaining critical adjacencies.
- Preservation of “soft” or shell space. Maintaining some shell space or floors within a building or campus can create swing space for renovations or accommodate projected growth. Locating soft space such as offices next to departments that may expand allows for easier space conversion.
- Access to natural light and views. Research has shown that natural light and views of nature can have a positive effect on patients’ healing and improve family and staff experience. Maintaining open exterior zones may increase travel distances but overall enhances well-being and orientation within buildings.





