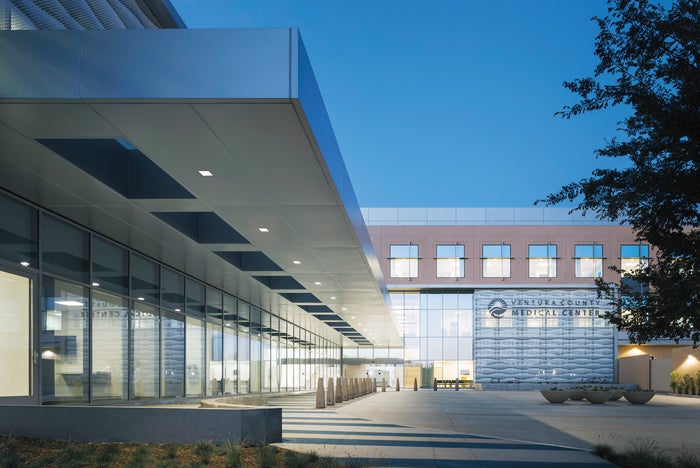Designing a unified front

Photos courtesy of Lawrence Anderson
The design of Ventura County Medical Center, Ventura, Calif., unifies a collection of existing buildings and creates a cohesive health care campus with a network of indoor-outdoor rooms, plazas and gardens. An enhanced promenade serves as an organizing element to the campus and provides a framework for future expansion. Along with the landscape, the building’s warm colors and natural materials present a welcoming face to the community. The main entry gives the hospital a new public identity. Located at the crossroads of the campus’ two main circulation spines, it provides a sense of arrival.
The new hospital replacement wing nestles into the natural slope of the site, sheltering the loading dock and service yard from view and creating a unique 3D experience, moving through the multistoried lobby up to the tiered east plaza. Surgery, interventional radiology, imaging and sterile processing form the interventional platform on the ground floor. The qualities of flexibility, modularity, standardization and visibility infuse all the spaces, enhancing efficiency and safety. Staff amenities, such as a private surgeons’ entrance, promote recruitment and retention. Natural light is brought in wherever possible.
WANT TO BE FEATURED? Visit the American Society for Healthcare Engineering's Architecture for Health Showcase to learn more about participating.

