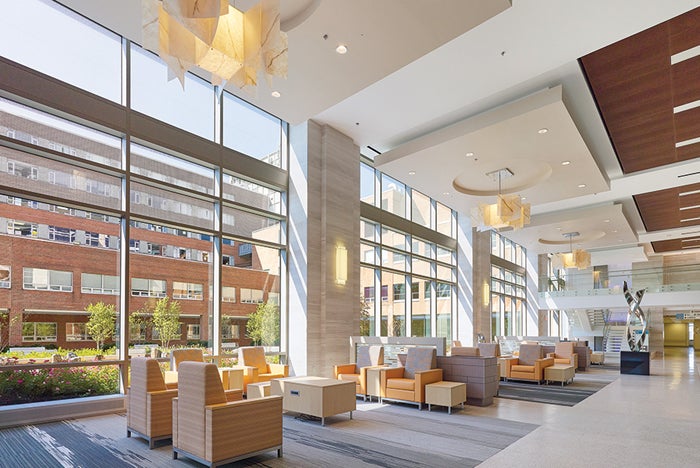All part of the master plan

Photos courtesy of Wilmot Sanz
The New Sibley patient pavilion is the result of more than a decade of careful planning and development. The project was an integral phase of a transformative master plan for Sibley Memorial Hospital, a member of Johns Hopkins Medicine’s Washington, D.C., campus.
Early in the planning process, the design team for the patient pavilion met frequently with its strongly engaged local community associations to ensure that the goals for the hospital were met while maintaining an urban design quality, which allows the Sibley campus to blend seamlessly into the fabric of the surrounding neighborhoods.
The first phase of the development, completed in 2011, included a new medical building and ambulatory surgery center, and parking garage. That project was followed by a multidisciplinary cancer center.
The new 200-bed patient pavilion was completed in 2016, creating a new front door for the campus and helping to establish Sibley Memorial Hospital as a medical destination. The pavilion features all private patient rooms, a new emergency department, and expanded women and infant services.
The project helps to accommodate projected increased demand.
WANT TO BE FEATURED? Visit the American Society for Healthcare Engineering's Architecture for Health Showcase to learn more about participating.

