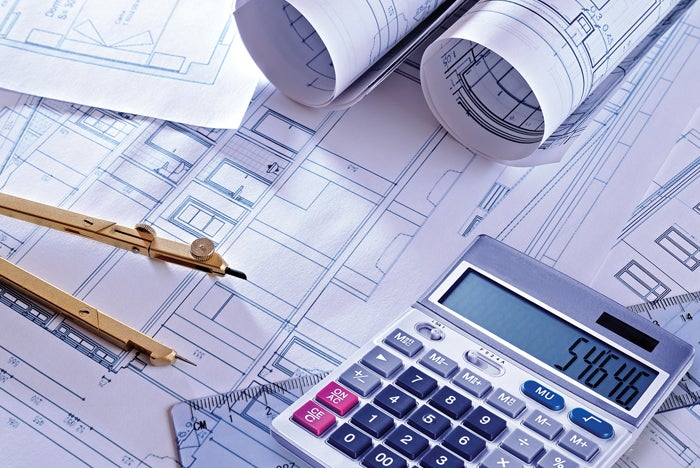Health care building terms
The following terms are defined by the health care design field and various organizations, such as federal or state agencies, universities and commercial or business associations:
Building gross square footage. The total enclosed square footage of a building measured from the surface of the outer face of the constructed walls.
Net square footage. The space within an individual room, measured from the inside face of the walls.
Departmental net square feet. The sum of all usable space designated to serve a department, including all net spaces assigned to the department or service.
Departmental gross square footage. The more common usage for departments identifies the space designated to serve the department, including all net space, wall thicknesses between spaces, internal corridors and such incidental space as structural columns, water fountains, fire-extinguisher cabinets, or housekeeping closets.
The centerlines of the boundary walls are used to divide between departments.
Nondepartmental square footage. A subset of building gross space that accounts for corridors and other space not attributable to a department.
Exterior wall thickness. That portion of the building attributable to the full thickness of the surrounding walls of the building. It is a component of the building gross area.
Miscellaneous structure. The area of unusual structural elements in the plan that should not be attributed to a department, as in the case of earthquake bracing.


