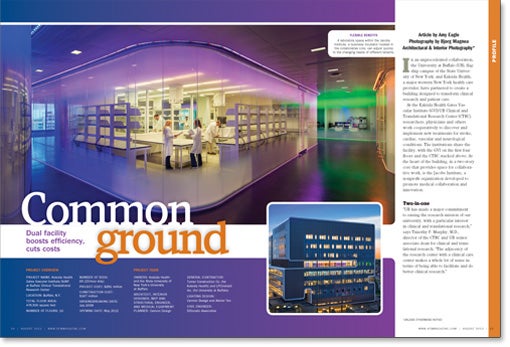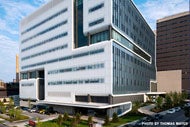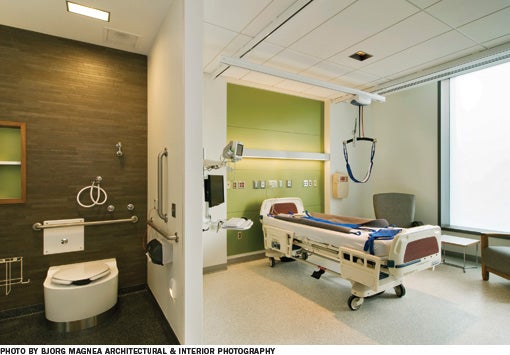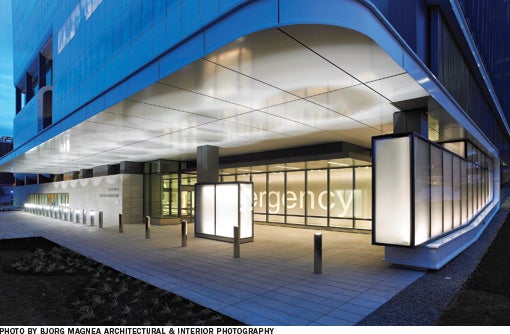Common ground

Project team
- Owners: Kaleida Health and the State University of New York's University at Buffalo
- Architect, interior designer, mEP and structural engineer, and medical equipment planner: Cannon Design
- General Contractor: Turner Construction Co. (for Kaleida Health) and LPCiminelli Inc. (for University at Buffalo)
- Lighting Design: Cannon Design and Atelier Ten
- Civil Engineer: DiDonato Associates
Project overview

View "Kaleida Health System/SUNY | Buffalo, N.Y." Gallery
- Project Name: Kaleida Health Gates Vascular Institute/SUNY at Buffalo Clinical Translational Research Center
- Location: Buffalo, N.Y.
- Total floor area: 476,500 square feet
- Number of floors: 10
- Number of beds: 65 (23-hour stay)
- Project cost: $291 million
- Construction cost: $167 million
- Groundbreaking date: July 2009
- Opening date: May 2012
In an unprecedented collaboration, the University at Buffalo (UB), flagship campus of the State University of New York; and Kaleida Health, a major western New York health care provider; have partnered to create a building designed to transform clinical research and patient care.
At the Kaleida Health Gates Vascular Institute (GVI)/UB Clinical and Translational Research Center (CTRC), researchers, physicians and others work cooperatively to discover and implement new treatments for stroke, cardiac, vascular and neurological conditions. The institutions share the facility, with the GVI on the first four floors and the CTRC stacked above. At the heart of the building, in a two-story core that provides space for collaborative work, is the Jacobs Institute, a nonprofit organization developed to promote medical collaboration and innovation.
Two-in-one
"UB has made a major commitment to raising the research mission of our university, with a particular interest in clinical and translational research," says Timothy F. Murphy, M.D., director of the CTRC and UB senior associate dean for clinical and translational research. "The adjacency of the research center with a clinical care center makes a whole lot of sense in terms of being able to facilitate and do better clinical research."
The building was designed by the Los Angeles, Buffalo, New York City, San Francisco, Chicago and Washington, D.C., offices of Cannon Design. In addition to the laboratory and patient care areas, the facility includes a small business incubator for the development of new medical devices.
By bringing related specialties together under one roof, the GVI/CTRC collapses the distances between disciplines and encourages interaction, says Mehrdad Yazdani, a design principal at Cannon Design and design director of the firm's Yazdani Studio.
Cost savings is the other major reason for the consolidated design, Murphy says. The building was less expensive to construct and is less expensive to operate than two separate facilities (see sidebar, Page 19). He says that by creating, in essence, "two buildings in one," the project team freed resources to be invested in equipping and staffing the facility, which has proven to be an effective tool for recruiting nationally recognized investigators to Buffalo.

Bright and modern
"It's the kind of place you want to come to work to in the morning," Murphy says. "It's very attractive. It's bright, it's modern."
The cube-shaped, 10-story structure is enlivened by a ribbon of white metal and glass that weaves its way through a pattern of translucent glass and fritted spandrel glazing. The ribbon outlines communal spaces within the facility, including the multistory lobby at ground level, the fifth-floor lobby and conference center, physician lounges and the upper-level atrium. "It's celebrating the spaces that are there to promote collaboration and cooperation. It communicates that to the outside world," Yazdani says.
The undulating ribbon penetrates the exterior wall and is translated into terrazzo at floor level and metal panels at ceiling height. The intent is to create a seamless, fluid transition from the outside to the inside of the building, says Dale Greenwald, interior design principal, Cannon Design.
Similarly, gypsum-reinforced fiberglass panels with a concrete finish that are installed in the main lobby mimic the look of precast stone at the base of the building's exterior. Wood paneling is introduced at the lobby level to round out the underlying base materials palette, and is repeated at both the collaborative core and upper atrium. "The same modulation that presents itself from the exterior carries to the interior and then moves its way up the building, complementing the ribbon's path," Greenwald says.
Vertical campus
Services in the GVI/CTRC are arranged like a vertical campus. The building's lowest level houses a 53-bay emergency department for the adjacent Buffalo General Medical Center, a Kaleida Health facility that is connected to the GVI by bridges on multiple levels.
The ground-floor entry lobby and first-floor café are the primary public spaces. A large sculptural wall screen serves as a divider and focal point in the lobby. The pattern used in the decorative screen and the lobby carpet was taken from an electron microscope image of a lattice used to build heart tissue.
Sixty-five private prep/recovery rooms designed for 23-hour stays are located on the second floor. On the headwall of these rooms, the lighting system is integrated into a phenolic panel that protects the wall from damage and makes the headwall look more like a headboard. The footwall and desk have a flowing appearance that references the building exterior.
The third floor contains surgical suites and the cardiac intensive care unit. On the fourth floor, procedure rooms are organized around the central collaborative space, which is open to the floor above. Small conference rooms in this area allow people to use a laptop or tablet computer, check email, do dictation or meet with colleagues. Comfortable lounge areas provide additional meeting space. People can relax and interact informally at the coffee bar and adjacent seating area.
The CTRC occupies the next four levels of the building. These levels are connected to each other by a multistory atrium with an open stairway. Circulation routes in the CTRC are internalized to promote visual connectivity and communication between researchers and faculty.

Smart building
Yazdani likens the building to a smartphone that combines a number of functions into a single technologically advanced package. "This is the smart building for the future. This is the vehicle that will transform their businesses and will enhance their capability to address the challenges ahead," he says. "It's meant to bring them all together … and let them provide care and create new ways and methods of curing and treating patients."
Amy Eagle is a freelance writer based in Homewood, Ill., who specializes in heath care-related topics. She is a regular contributor to Health Facilities Management.
Sidebar - Coloring patients' experience
Sidebar - Universal grid provides flexibility for the future
Sidebar - SPEC SHEET




