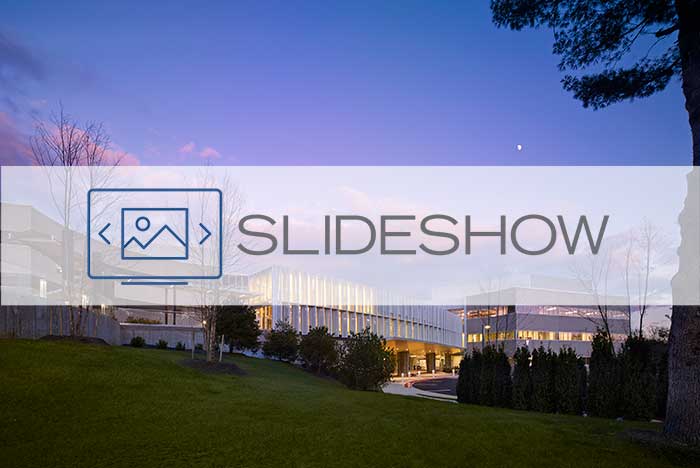Vacant office space transforms into healing, light-filled cancer center
The transformation of a vacant 1980s suburban office building into a world-class cancer treatment center is giving patients in Central and Southern New Jersey a new option for care that is closer to home and emphasizes nature’s healing benefits.
The original 400,000-square-foot space had little to no natural light at its core; it had a private office-lined perimeter that obstructed shared views to the outdoors and generally poor accessibility.
Memorial Sloan Kettering (MSK) Monmouth is now a light-filled, welcoming space with undulating interior walkways and views to nature now prevalent throughout.
Designed by the New York office of global architecture firm Perkins+Will, MSK Monmouth blends evidence-based design principles with the state-of-the-art cancer care.
“This wasn’t just a face-lift of an existing space. We fundamentally changed the building’s insides,” says Robin Guenther, project director and principal, Perkins+Will.
Designers were especially sensitive to the needs of the patients to be served at the facility.
“When you’re a cancer patient and you enter a typical cancer treatment facility, it’s as though you’re cut off from the rest of the world, from nature. Life freezes,” says Ted Shaw, architectural designer and associate principal, Perkins+Will.
“At MSK Monmouth, we strived to bring the natural world back to the patients: They can see the seasons outside, they can see the sunlight, they can remember that they are, in fact, still very much a part of the world around them,” Shaw says. “And that’s a very important part of the healing process.”
To usher in natural light and provide panoramic views to the outdoors, Perkins+Will cut into the existing office building and created a large, daylit courtyard.
The designers then created a series of glass-enclosed pedestrian bridges that cross the courtyard. One bridge serves as the center’s main entrance, which follows the east-to-west arc of the sun to maximize daylight exposure.
Inside, office spaces along the window-lined perimeter of the building were removed to create a seamless glass wall and pedestrian corridor overlooking a wooded ravine. Additionally, each of the center’s 18 infusion therapy rooms has a window with a direct view to nature.
“We wanted to give patients a positive, hope-filled and humane experience at a time when they’re feeling down, both emotionally and physically,” says Jason Harper, medical planner and associate principal, Perkins+Will.
The interior design of MSK Monmouth draws on elements of hospitality to ensure the comfort of patients and their families at every phase of treatment.
The traditional waiting room has been replaced by a series of “microexperiences”: welcoming parlors, dens with lounge chairs and TVs, and libraries with stocked bookshelves and iPad bars. Located throughout the public areas, these spaces provide room for respite or family gatherings or for quiet reading and internet browsing.
Even the warmer, softer colors and textures of the furniture, fixtures, flooring and other interior materials for patient changing rooms, exam rooms and microexperiences evoke a sense of calm, earthiness and tranquility.
Televisions, Wi-Fi connectivity and adjustable lighting and temperature controls in each of the infusion rooms give patients added comfort and control of their environment.
“We made a concerted effort to do whatever we could to help mitigate that sense of loss of control,” says Carolyn BaRoss, interior designer and principal, Perkins+Will.
Three distinct entries to MSK Monmouth help to organize and separate patient and staff flow. One entry is for general use, another serves daily radiology and oncology patients, and the third is dedicated to caregivers, practitioners and other staff.
The sequencing ensures that patients are always warmly received upon entering the facility, that staff are able to get to and from their destinations without interruption and that foot traffic in the facility flows efficiently.
Want to see your new health care construction project featured on HFM Daily? Email project information and photos to Senior Editor Jeff Ferenc or tweet to him @JeffFerenc.





