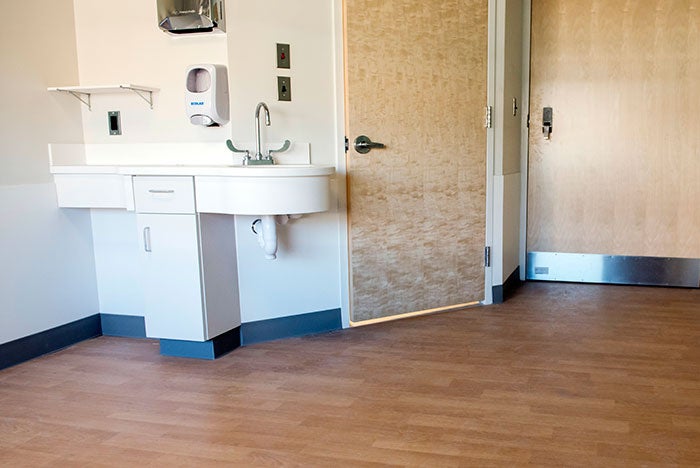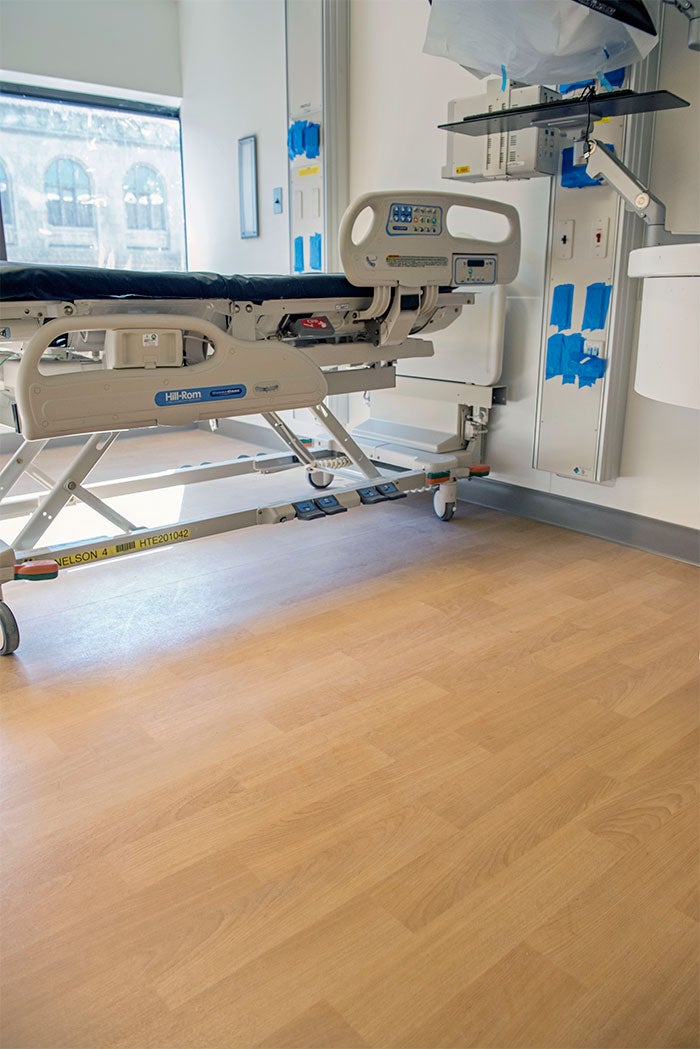What Johns Hopkins learned after its 90-day flooring study

Johns Hopkins Hospital specified Forest rx for installation in 56 inpatient rooms in the Meyer Neuro & Rehab facility. The floor looks like real wood but features a vinyl surface fusion bonded to a recycled rubber backing.
When Johns Hopkins Hospital in Baltimore decided to look for an alternative to carpeting in its facilities, they put the wide variety of flooring options to the test.
“Our consultants wanted us to use new products in projects that hadn’t been tested in active health care environments. We didn’t want to install them without testing,” says Teri Bennett, R.N., lead interior designer in the architecture and planning department at the hospital.
Under the direction of the hospital’s facility planning and maintenance team, Johns Hopkins conducted a systemwide, multidisciplinary, flooring testing study over a 90-day period. The test protocol and process utilized the FGI Guidelines foir Design and Construction of Hospitals and Outpatient Facilities for performance criteria selection guidelines.
Key test objectives included:
- Researching and developing test protocols for flooring safety, performance and cleaning methodology.
- Implementing those protocols in a coordinated comprehensive testing period, concluding in developing flooring standards for use at Johns Hopkins.

The Forest rx surfacing installed will reduce the risk of injury associated with falls and offers sound control and comfort underfoot.
The first two challenges were to reduce the use of underperforming, environmentally harmful, expensive and difficult-to-maintain surfaces. The health system also wanted to establish a no-carpet flooring policy for all future projects.
The hospital tested 20 products, including 11 resilient surfaces and nine acoustic, non-carpet options. The test products included textile composite, rubber, rubber composite, vinyl rubber composite, and heterogeneous and homogeneous resilient flooring.
The third challenge was for all renovation projects to incorporate green/sustainable material specifications, says Andrea Hyde, AAHID, planner designer in the hospital’s architecture and planning department.
The health system also wanted to test and establish new standard cleaning procedures and protocols to comply with sustainable, low-volatile organic compound guidelines. Other objectives included meeting infection control and aging issues by eliminating the use of high-gloss surfaces requiring wax by installing a product that could be maintained using common cleaning and sealer products.
The corridor connecting the hospital’s main campus and outpatient center was chosen as the test area, which included the subway entrance to its East Baltimore campus, which receives more than 20,000 estimated footfalls per day.
Each of the 20 product test sites measured 6 by 18 feet with 4 feet of walking width. One side was sealed with each of the different product options and the other side left unsealed, not uncommon at Johns Hopkins Hospital facilities because sealing frequently cannot occur until after rooms are occupied.
Conducting the test during the winter months gave the various flooring options a true workout. “Even though the Metro is underground, the weather was a factor. You really did see the tracked-in salt and moisture and things coming from people’s feet and going across [the surfaces],” Hyde says.
One of best-performing products featured 5 millimeters of a performance rubber fusion bonded to a contemporary, modern heterogeneous vinyl sheet surface from Ecore Commercial Flooring. The combination of materials resulted in a surface that reduced the risk of injury associated with falls and offered sound control and comfort underfoot.
The hybrid rubber and vinyl sheet product was noticeably quieter, more durable and cleanable compared with the other flooring options tested, according to the hospital.
The same product had no color or structural issues when cleaners and sealers were applied, and its polyurethane reinforcement offered the promise of a low-cost, polish-free maintenance regime for its lifetime.
As a result of its performance in the test and its green and sustainability benefits, the flooring was installed in November in 56 inpatient rooms in the Adolf Meyer Building, which houses services from numerous departments.




