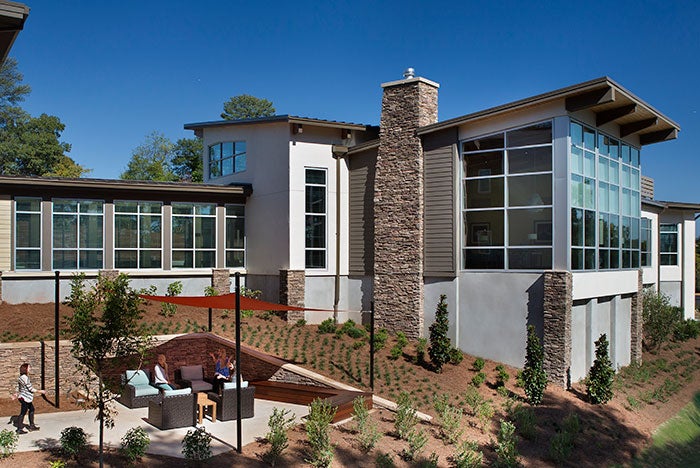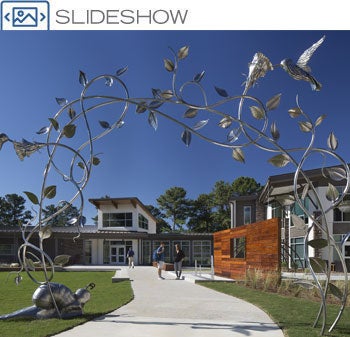New mental health campus provides young adults with a peaceful setting

A private patio provides options for clinicians to take groups or one-on-one therapy sessions outside.
Skyland Trail, a nationally recognized nonprofit mental health treatment organization, recently celebrated the grand opening of its Young Adult Treatment Center at the Rollins Campus, Atlanta, which offers individualized care in a comforting, collegelike setting that promotes social interaction and healthy activities.
Rollins Campus offers specialized residential psychiatric treatment for young adults who are struggling with anxiety, depression, bipolar disorder and other mental illnesses. It is a one-of-a-kind program and facility in the Southeast, and one of only a handful of similar programs nationwide, according to Skyland Trail.
A hallmark of the Skyland treatment model is individualized care. Each client receives evidence-based treatment matched to his or her diagnosis, symptoms and goals.
The 35,000-square-foot Young Adult Treatment Center on the 3.5-acre campus is specially designed to meet the mental health needs and socialization styles of emerging adults.
The facility includes 32 private bedrooms with private bathrooms; group therapy rooms and offices; a family room and client lounge with floor-to-ceiling windows; a dining room that opens to an outdoor dining patio and firepit area; and a courtyard with unique water features, a boardwalk, a bocce ball court and patio area.
“Young adults ages 18 to 25 at the Rollins Campus will participate in activities focused on developing skills to successfully navigate the transition from adolescence to adulthood,” says Beth Finnerty, Skyland Trail president and CEO.
Each living and treatment space at the Rollins Campus was designed with the unique learning and socialization styles of young adults in mind. A key concept is movement. The floor plan and architectural features encourage movement — from a place of rest to a place of growth or a from reflection to interaction or from the present to a better future.
Every client in the residential treatment program lives in a private bedroom with an adjoining private bathroom. Many clients admit to Skyland Trail after a stay in a hospital. This respectful private space with windows and light provides a contrast to an inpatient hospital and helps clients to transition to a new mindset of wellness and living in a community.
Among the highlights of the campus is the Mark Wynne Outdoor Venue, a unique outdoor recreation program on the grounds similar to a college campus. Clinicians can bring learning or exercise groups outside, and clients have opportunities for private reflection or social gathering. Each special area was designed to connect to the recovery process, whether creating space for outdoor music, sharing thoughts or exercise, and each contributes to the holistic healing process.
Socializing is encouraged in spaces such as the modern-looking Associates Café, a gathering place for families, visitors and clients. The Doug Jackson Family Room provides an open, comfortable space where families and loved ones can enjoy the stacked stone fireplace and natural light from floor-to-ceiling windows offering views of the Atlanta skyline.
The lounge and adjoining outdoor patio is a communal area where clients can regroup after therapeutic sessions, read or complete homework assignments and prepare for what’s next. Reminiscent of a college student lounge, a media and game room on each residential level encourages socialization and provides common space for clients to bond.
Each day, clients cross Brooke’s Bridge on their way from rest to work and back. As they walk across the bridge, they transition from one physical space to another, and mentally make the transition from rest and reflection to learning and growth.
Full of light, with expansive views to the outside, the dining room has a unique garage-style door that opens in nice weather to make indoor-outdoor dining easy. Clients are encouraged to share healthful meals together. The outdoor Inman Family Dining Patio gives clients a welcome break, with sounds of water and views of gardens, trees and sky.
A nursing station and pharmacy on each residential floor ensures client safety and support, and caregivers provide around-the-clock supervision. Staff help clients establish healthful daily routines for sleeping, eating and hygiene, and organize social events and community outings.
Young adult clients typically participate in residential and day treatment services for about four months before returning home to their communities.
Want to see your new health care construction project featured on HFM Daily? Email project information and photos to Senior Editor Jeff Ferenc or tweet to him @JeffFerenc.





