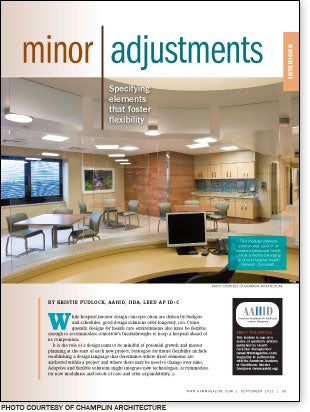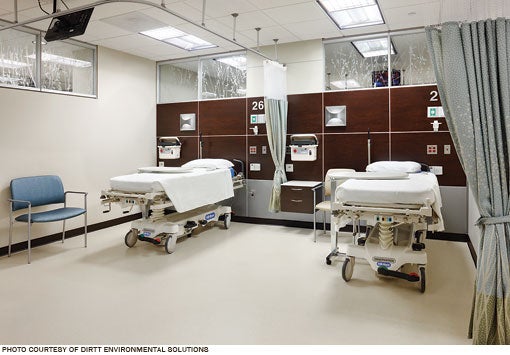Minor adjustments
 While hospital interior design concepts often are driven by budgets and schedules, good design solutions offer longevity, too. Consequently, designs for health care environments also must be flexible enough to accommodate tomorrow's breakthroughs to keep a hospital ahead of its competition.
While hospital interior design concepts often are driven by budgets and schedules, good design solutions offer longevity, too. Consequently, designs for health care environments also must be flexible enough to accommodate tomorrow's breakthroughs to keep a hospital ahead of its competition.
It is the role of a design team to be mindful of potential growth and master planning at the start of each new project. Strategies for future flexibility include establishing a design language that determines where fixed elements are anchored within a project and where there may be need to change over time. Adaptive and flexible solutions might integrate new technologies, accommodate for new modalities and levels of care and offer expandability.
Flexible options
More flexible solutions for health facilities might include demountable wall systems, modular millwork or some combination of the two. With advances in engineered product offerings, these systems can be tailored to suit most hospital needs.
Modular millwork often is defined as millwork that is reconfigurable, finished on all six sides, and can be moved or added to with less disruption to the interior environment than conventional built-in millwork. Modular millwork cabinets typically are attached to a traditional gypsum wallboard partition on a track or rail unique to each manufacturer. The track replaces blocking that is used to anchor millwork in typical wall construction.
The quality of these engineered products in many instances may exceed that of traditional millwork. Parts can be replaced without having to repair the whole unit. Patented finishes that some manufacturers offer also are able to help with infection control. Additionally, detailing of the components often brings a nicer aesthetic and cleaner finish.
Demountable wall systems are typically a "kit of parts" that can be set in place after floors have been finished and ceilings have been installed. Subcontractors easily can tie in their utilities, inspections can be made and the wall can be closed up with a variety of finishes that can accommodate varying levels of durability and aesthetics. The final finish combinations seem to be endless. Some demountable wall systems allow millwork and furniture elements to be hung from the system; however, this varies by vendor.
Finally, modular millwork and walls are categorized as furniture, fixtures and equipment (FF&E). The warranty on traditional millwork is often one year, compared with that of modular solutions, which can be as much as 10 years plus lifetime labor. Additionally, components in a modular millwork system depreciate in seven years, while traditional custom millwork depreciates over almost 40 years.
Modular systems also can be leased. Within lease agreements, there is an option to buy out in full at the end of the lease (typically five years) or it can be sold back to the vendor or a third party.
Evaluating the space
When planning the lifespan of the space, health facilities professionals should initially determine where to apply modular solutions instead of conventional fixed-in-place construction. Vendors often have the resources and research necessary to help validate its application.
Once that is completed, it is important to define where and how dollars will be allocated for the project. Costs often are separated into allowances for construction and FF&E, so implementing modular systems may require a shift of dollars from one bucket into another. Modular systems can come from several sources, varying from local and specialized to global companies, including furniture manufacturers, headwall manufacturers, millwork companies and modular wall companies.
Pricing comparisons between systems are difficult if criteria are not clearly defined in the request for proposals. For modular walls, it is important to understand what is included with regard to medical gas outlets, conduit and piping, finishes, the finished condition at the floor and the ceiling, coordination with subcontractors, field verification requirements, shipping and installation costs. Additional provisions may be necessary for acoustics. It also is essential to understand storage capabilities, sinks, faucets, connectivity coordination, how finish options translate, shipping and installation.
A basic room with no design element in a traditional construction setting will always come in at a lower price than a demountable wall partition system. However, when compared with a more designed solution, the cost variable becomes less of a differentiator and potentially more of a cost savings, especially given the depreciation factors and future usability.
Mock-up installations also can start to raise awareness of quality and craftsmanship. Manufacturers often are willing to provide mock-ups for evaluation for a deeply discounted price or for an agreed amount of time. Mock-ups can provide the design team an opportunity for more careful evaluations with clinicians, facilities and infection control staff. This also offers an opportunity to test durability of products and ease of maintenance.
Finally, health facilities professionals must remember that not only are they buying the products but the service as well, both from an initial installation standpoint as well as for long-term service.

Areas of growth
While the potential for modular furnishing solutions can be explored in most parts of a hospital, the following areas currently are seeing the fastest growth in this interior design trend.
Laboratories. Laboratories are one of many health care environments well-suited for the application of modular solutions. Laboratories have specific needs regarding power, gases, equipment, durability of finishes and flexibility as delivery models change. A coordinated effort is required to establish what percentage of benches are fixed, what percentage are adjustable or, at the very least, have the option of adjustability.
Laboratories offer varying degrees of flexibility, much of which depends on how the utilities are managed. It is essential that ready-made pathways to utilities are provided as equipment needs arise. Utilities contained in the ceiling and dropped down allow maximum flexibility for what can be placed below and adapted without disruption to the floor or walls. Utilities brought in through an island core are fixed-in-place utilities that offer limited flexibility with the millwork and equipment.
Pharmacies. The evolution of medication dispensing and tracking systems and robotics in hospital pharmacies has caused a dramatic impact on their program spaces. The ability of modular design elements to accommodate for such changes is important. Expanding and contracting storage needs for pharmaceutical products can be accomplished quickly to meet changing needs. As robotics increase and manpower decreases, modular millwork will play an important role in the transition.
Administrative areas. While the notion of going paperless is often a goal for health care facilities, the reality often is better defined as "less paper." Using less paper has reduced storage and filing needs in and around clinical and administrative work environments. Modular millwork componentry can accommodate the fluctuation in storage needs and integration of technology such as scalable print stations, less printed materials, monitors and tablets.
Staff areas. Fixed-in-place millwork stations are being transformed into team work areas that offer future flexibility, integration of information technologies and collaborative environments for staff. There appears to be a shift to modular components in these areas with a menu of options to meet facility needs rather than custom millwork that may inhibit future flexibility.
Headwall and footwall system solutions more recently have emerged, offering integrated design and functionality as well as the flexibility for potential changes in acuity. Additional benefits include the option to introduce a variety of integrated accessories and tool bars (gloves, soap dispensing, hand sanitizer and even iPod docking stations) to the modules with ease of repair and interchangeable parts.
Being able to gain access to the interior of the wall to convert and manipulate utilities quickly without traditional demolition and construction means saved down time and enhanced revenue.
Medical office buildings. Medical office buildings also can lend themselves to modular elements that offer a return on investment. When a tenant's lease is up and they have a need to move, modular millwork potentially can be reused or reconfigured for use in a new space, thus saving the practice both time and money. Reuse of these systems in the new space streamlines the fit-out process, allowing aggressive schedules to be met.
Patient rooms. Both modular millwork and walls are making their way into patient rooms as viable solutions that offer flexibility for the future and help expedite aggressive construction schedules. Headwall solutions offer the ability to provide varying levels of acuity in a much tidier and expedient fashion when compared with regular demolition and construction access. Many of these agile architectural solutions are engineered to hold modular millwork that can be positioned to accommodate varying needs and amenities. The modular millwork most frequently is found at the footwall of a patient room and often has integrated elements including linen and wardrobe storage, sinks, glove dispensers and toolbars with a plethora of accessory options.
Exam rooms. Exam and treatment rooms are viable spaces for utilizing modular solutions as well. Modular millwork can provide order to the caregiver zone, offering integration of hand-washing stations as well as glove and paper towel dispensers. It also can assist with critical storage needs as well as provide technology integration for monitors, docking stations and tablets.
Retail spaces. The gift shop and appearance centers have definite needs to accommodate the ever-changing demands of product display and storage. The aesthetics of today's modular components are inviting, yet practical solutions to help organize products. Many modular millwork solutions include accent lighting capabilities and adjustable shelving, which is essential in retail environments.
Economical and sustainable
Design solutions that integrate ease of flexibility for the future with the ability to increase capacity, change acuity, integrate technologies and reconfigure spaces often are appealing, but also have an associated initial cost that may be a challenge to explain to executives. However, one change order during the project or a modification after completion and the ease of modularity becomes apparent.
Project schedules also can drive the use of modular components. Some manufacturers are capable of producing products within five weeks' time and delivery and installation lead times can streamline the project process compared with traditional means of construction. This allows the contractor to proceed with securing long lead items and finishing floors and ceilings, while millwork and walls are being assembled off-site.
There also is a sustainable aspect that goes hand-in-hand with using modular solutions, in many cases by helping to reduce the amount of disposed materials into the landfills. Utilizing modular elements also can contribute to U.S. Green Building Council Leadership in Energy and Environmental Design (LEED) credits, specific to LEED for Healthcare 2012 materials and resource Credit 6: Resource use — Design for flexibility.
From Veterans Affairs medical centers, to research facilities, to community hospitals, health care organizations can see a higher return on investment with the increased use of modular systems as their care delivery methods change.
Kristie Pudlock, AAHID, IIDA, LEED AP ID+C, is principal, interior designer, at Champlin Architecture, Cincinnati. She can be reached at kristie.pudlock@thinkchamplin.com.
| Sidebar - Modular component purchasing decisions |
| In typical construction methods for walls and millwork, the construction components are coordinated among the different trades through a single contractor. For modular solutions, some components are captured in a prefabricated assembly by a manufacturer, but there is still a need to coordinate with subcontractors and trades to tie into the systems. An opportunity to create a side-by-side comparison in the bid pricing will require an accurate description of how the manufacturer will provide and break down pricing. Variables that need to be defined include:
The design team also should evaluate whether:
|




