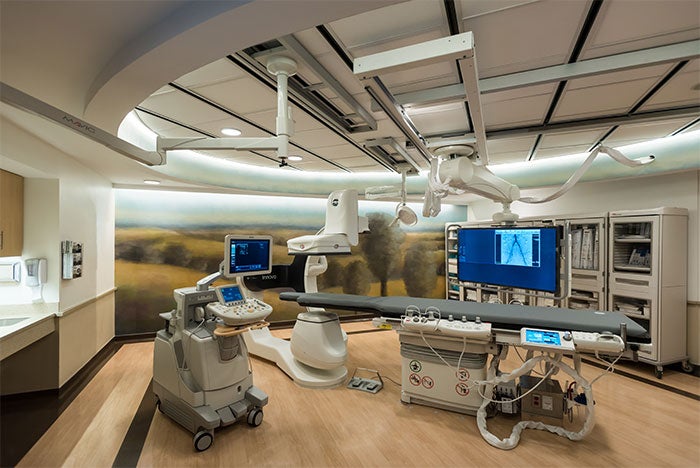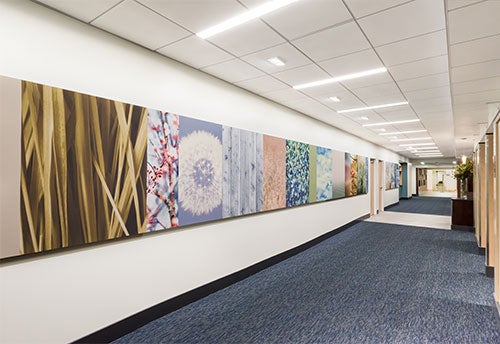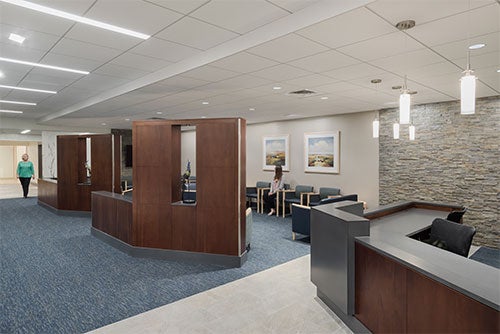Renovation focuses on Planetree’s model of patient-centered care

Griffin Hospital followed the Planetree model of patient care while undergoing a major renovation.
Renovation of the interventional radiology (IR) suite and east lobby at Griffin Hospital, a general medical and surgical hospital in Derby, Conn., features comforting design both in spaces used for high-tech medical treatment as well as in common areas.
The renovation by design firm The S/L/A/M Collaborative (SLAM), Glastonbury, Conn., supports and expands the core components of the Planetree model of patient-centered care, which has been part of Griffin Hospital’s identity since 1994.
Design elements include the use of decorative glass, a printed wall mural and a custom elliptical ceiling to ensure that patients’ first impressions upon entering the IR suite are less daunting.

Artistic elements throughout the radiology suite help to relax patients.
Lighting was softened through the use of adjustable coved fixtures to create a more relaxed atmosphere for patients. Botanical and nature elements formed the concept of the abstract wall design, which align with the color and texture of the space, including stone tile and engraved glass accents.
“While integrating the highest elements of advanced technology, the design does not lose focus on the patient’s comfort, ease and satisfaction,” says Karrie Frasca-Beaulieu, SLAM’s interior designer on the project.
“We utilized calming and beautiful design elements to reframe the normally intimidating nature of the equipment, and provided spaces of convenience and environmental efficiencies for patients and staff to improve overall flow, experience and care,” she says.
The east lobby serves as a main hub connecting all the major spaces for the emergency department (ED), radiology, operating room (OR) suite and elevator core.
The spaces comprise the outpatient functions and registration for all hospital-based services with four registration bays and a check-in for phlebotomy and radiology. Full-height registration bays are private with accommodations for wheelchair and bariatric patient access.

Seating variety provides choice for patients visiting alone or with family.
A waiting area is also located within the east lobby where multiple seating options are configured into secluded corners for privacy and comfort, as well as open space to foster more interaction among family members.
SLAM provided custom mahogany casework as a dividing aspect to differentiate seating groups within the waiting area, while also serving as a place for the hospital to display local artwork. The waiting area is located in proximity to the cafeteria, providing additional waiting options for patients and their families.
SLAM served as the design architect for Griffin Hospital’s ED and clinical lab in 2008, the cancer care center in 2006 and the hospital’s north wing in 1994.
The IR suite and east lobby build off the completion of the ED and in advance of the last phase of the project involving renovations to the ambulatory care center.
Construction in the ambulatory care center will begin in October and include upgrades to the same-day surgery area, OR suite and recovery, and the waiting and reception areas.
A flexible patient-centered design for the ambulatory care center will include decorative ceilings, natural skylights, fireplace, private nooks for seating, 18 recovery bays with two fully private rooms and a stone tile accent wall with an integrated virtual window display.
SLAM is a multidisciplinary architectural firm that works in the health care facility field and offers interior design, landscape architecture and site planning, structural engineering and construction services.
As a certified Planetree design firm, SLAM is one of six global firms that make up the Planetree Visionary Design Network.
In other health care facility news:
Skanska USA, New York City, has signed a contract with Inspira Health Network to build a new five-story hospital with 204 beds in Mullica Hill, N.J. Work is expected to start in the first quarter of 2017.
The new Inspira Health Network Medical Center will be built using an integrated project delivery method, which brings together the client, designer and the builder to align stakeholders and streamline the execution of the project.
With partners Array Architects and Leach Wallace Associates Inc., Skanska USA will build the main tower, which will include operating rooms, an emergency department, imaging suites, as well as administrative, dining and support services. The project also includes construction of a new central utility plant.
CHI Franciscan Health, Tacoma, Wash., submitted a letter of intent to the Washington State Department of Health requesting regulatory approval to make a significant investment in a new, state-of-the-art hospital at Harrison Medical Center–Silverdale.
This is the first step in the regulatory requirement process for filing a certificate of need application. The Silverdale expansion will move and expand a number of medical and surgical services to the expanded facility.
Phase 1 will involve the transfer of 168 inpatient beds, while retaining 85 licensed beds at the Bremerton facility until the expansion is complete. The estimated cost of Phase 1 is $283 million, with Phase 2 projected to cost $201 million.
Want to see your new health care construction project featured on HFM Daily? Email project information and photos to Senior Editor Jeff Ferenc or tweet to him @JeffFerenc.

