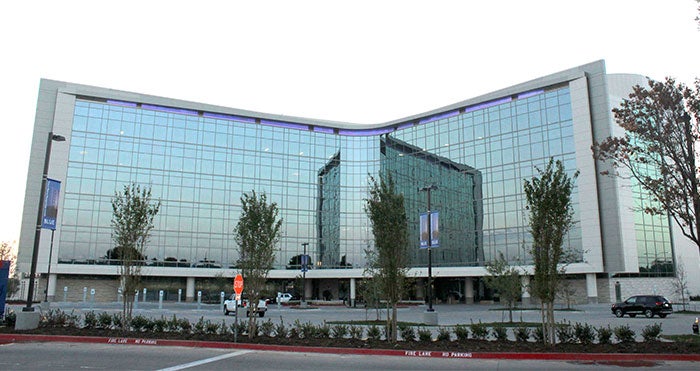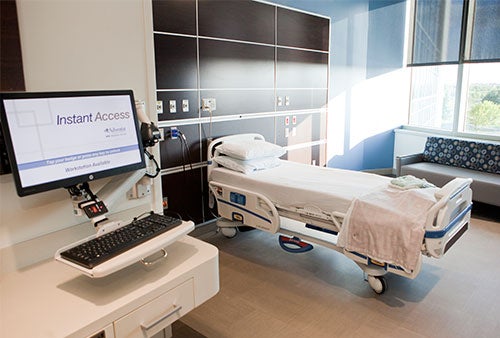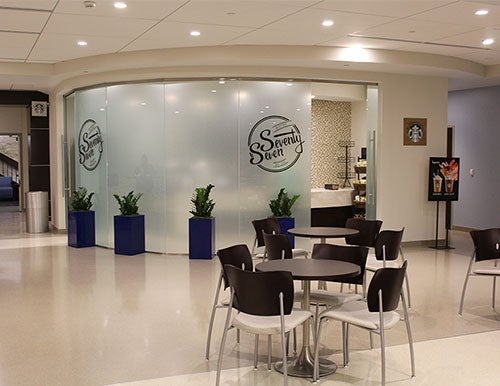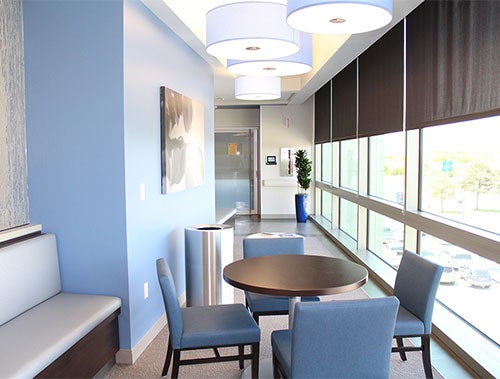Texas Health Huguley Hospital moves patients into new, more spacious setting

The hospital held two "mock" move-in days prior to transporting patients to the new location.
Texas Health Huguley Hospital Fort Worth South opened a new hospital on its campus Aug. 7 after staff and special transport teams moved 84 patients from the original patient tower into the new facility.
In the new tower, patient rooms are twice as large as in the original facility. The family-friendly design includes a couch that folds into a bed in each patient room to accommodate overnight stays. Three visitor lounges are located on each patient floor.

The hospital doubled the size of its patient rooms and fitted them with wireless technology.
New wireless technology in patient rooms includes a 42-inch smart TV so that patients can watch educational videos, select a movie from the rotating library or use other apps.
The television also displays the name, photo and title of employees or physicians who enter the room. The rooms also feature a computer for documentation, a patient safe, bedside controls of the shades and TV, and a state-of-the-art nurse call system.
Ken Finch, president and CEO, Texas Health Huguley Hospital, says the new cutting-edge hospital will continue the health system’s legacy of providing the highest-quality medical care possible in a growing area of the state.
“Changes in health care and technology over the past four decades, the population growth of the region and our partnership between Adventist Health System and Texas Health Resources provided the opportunity to construct the new hospital,” he says.

Welcoming spaces are built into the hospital to accommodate family and friends visiting patients.
The Beck Group, Dallas, built and designed the six-story, 234,300-square-foot hospital, which project began with a groundbreaking in May 2014.
Sean Wilson, director of health care at the Beck Group, says the new, larger tower is designed to serve both clinical and family needs. “Medical teams now have more space to accommodate equipment, and family members have a comfortable space [in which] to visit patients,” he says.
On the first floor, the new hospital’s lobby leads into a convenient registration, pretesting, lab and outpatient services area. A new chapel, gift shop, bistro and landscaped courtyard with a water wall create a welcoming entrance to the hospital.
The second through fifth floors house 140 beds, three levels will include medical-surgical units and 36 inpatient beds per floor and the top level will be left unfinished to accommodate future growth.

The hospital was designed not only to make patients more comfortable, but visitors as well.
The second floor is dedicated to women’s care with eight private labor/delivery/recovery suites, 20 postpartum rooms and a nursery, and two C-section delivery rooms. A new central utility plant will be located on the north end of campus.
To prepare for the transfer of patients, two mock move days in July served as rehearsals, which Finch says worked with precision. “It went just as it was planned and practiced,” he says. “I observed our team and spoke with many patients and family, and everyone was excited and proud to be a part of this momentous event.”
Texas Health Huguley Hospital will soon mark 40 years of providing health care to communities in south Tarrant and Johnson Counties. When the hospital opened in February 1977, it was one of the first in the country to offer all private rooms.
“Texas Health Huguley has provided our growing community with the highest quality of health care, delivered with compassion, for almost 40 years,” Finch says. “This new hospital is a symbol of our dedication to serving our neighbors with personal, world-class care."
In other health care facility news:
-
OSF HealthCare, Peoria, Ill., has opened the new OSF Center for Health–Streator (Ill.) Emergency Center. The facility offers staffing 24 hours a day, seven days a week to meet the area residents' health needs, including life-threatening emergencies.
Additionally, community members can utilize the center for diagnostic imaging, cardiac care, rehabilitation services and labs. The center also provides access to outpatient services and wellness offerings, including an exercise program.
-
KDC and Rubicon Representation, both of Dallas, announced plans to build a 155,000-square-foot Class A medical office development in Irving, Texas. The new facility will provide a one-stop shop for imaging, pharmacy, dental, vision and sleep therapy.
Phase I, which will break ground this fall, will consist of 95,000 square feet and will be anchored by primary care group Healthcare Associates.
Phase II will break ground shortly after that and consist of 60,000 square feet that will house an ambulatory surgery center and medical office.
-
Welbrook South Bay, a local senior living community in Torrance, Calif., has opened a new memory care building as part of its campus with 47 apartments. It has been designed and built to aid in the care of residents with Alzheimer’s and other forms of dementia.
The new building's state-of-the-art sensor technology, called the Vigil Dementia System, will aid in the care of these residents.
Want to see your new health care construction project featured on HFM Daily? Email project information and photos to Senior Editor Jeff Ferenc or tweet to him @JeffFerenc.




