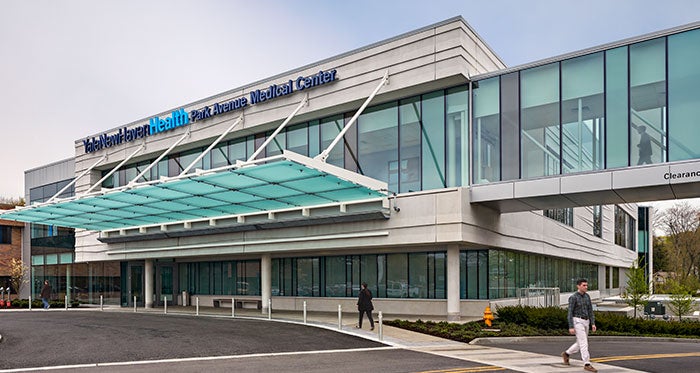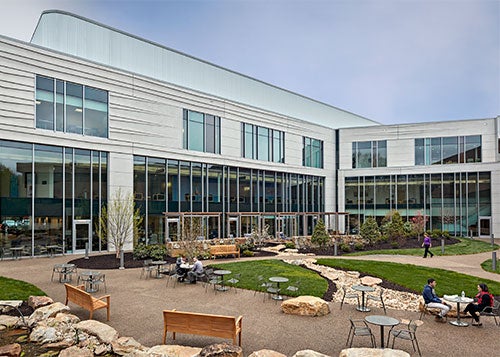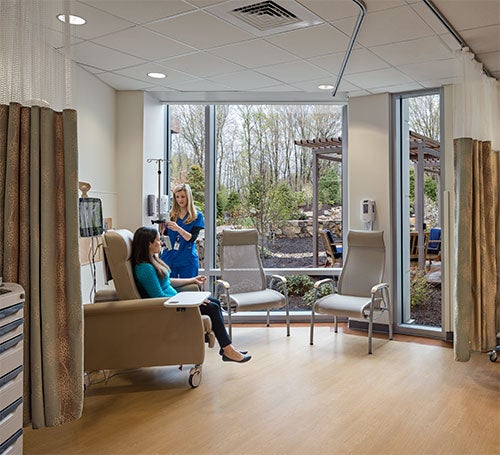Contemporary comfort adds to medical center’s healing aura

A large canopy welcomes patients and visitors while protecting from the elements.
The new Park Avenue Medical Center, Trumbull, Ct., emphasizes a comforting and comfortable experience both inside and out, while featuring a contemporary design.
That’s important because the three-story facility provides access to a range of outpatient care for patients, including treatment for cancer and other chronic conditions.
Part of the Yale New Haven Health System, the $70 million, 120,000-square-foot medical center offers ambulatory surgery, cancer treatment, radiology, urgent and primary care, and breast care. Laboratory services, including mammograms, CT scans and MRIs are offered.
A hub for Bridgeport Hospital, the Park Avenue Campus Outpatient Center in Trumbull, the new facility is located on former parking lots for two existing buildings that house radiation oncology and medical offices.

The building was designed with an angle to create a large landscaped garden with private spaces for patients to receive infusions, as well as public areas for staff and patients to enjoy the outdoors.
“It was really exciting to see a massive swath of parking lots transform into a unified campus,” says project manager Mike Gailey of national design firm Shepley Bulfinch.
Luke A. Voiland, AIA, LEED AP, principal, Shepley Bulfinch, Boston, says that because the new facility is part of Yale New Haven Health System and Smilow Cancer Center, it was critical that its design maintain the brand’s high quality of excellence.
“We didn’t use exactly the same materials as with the Smilow Cancer Center in New Haven, but it’s an equally contemporary, cutting edge health care facility,” Voiland says.
The medical center incorporates abundant use of glass for natural light and precast concrete with inset triangular shapes to create a modern look, he notes. Use of the precast concrete achieves an elegant design without getting costly, he adds.
The centerpiece of the new facility is an expansive healing garden where patients, family and staff can enjoy a quiet, calm moment amid beautiful landscaping, a waterfall and other design features. Glass-walled corridors and some patient care rooms with large windows offer views of the garden.

Infusion bays have direct access to private outdoor terraces.
“The ‘secret healing garden’ is of such high quality and is so well-incorporated into the interior and exterior design that the building and garden feel [as though] they were always there and, most importantly, you forget you are in a hospital setting,” Gailey says.
Sheltered by a generous canopy, the patient drop-off at the prominent main entrance conveys a sense of welcome, with easy access to all services from the lobby. An enclosed bridge connects to an adjacent 525-car garage.
The garden-level cancer center emphasizes patient privacy and healing, with a dedicated entrance and parking, and views of the healing garden from its lobby and private infusion suites.
Voiland says cancer patients can go into the healing garden from private doors in the infusion bays or choose to receive their treatment just outside on a private terrace. The center's medical oncology program connects seamlessly to the radiation oncology program in the adjoining building.
Towers-Golde LLC, New Haven, Ct., served as the landscape architects on the project and Gilbane Inc., Providence, R.I., was the general contractor.
In other health care facility news:
-
Skanska USA, Blue Bell, Pa., will serve as construction manager for the new Women and Children’s Health Building for Christiana Care Health System in Newark, Del.
The eight-story, 388,000-square-foot expansion will include a replacement neonatal intensive-care unit featuring private rooms with sleep-in space for families; new and expanded labor and delivery suites, including a new labor lounge; private rooms for families after delivery; an expanded triage area; separate admitting and discharge areas, and a continuing care nursery for babies born with health issues. The project is slated for completion in January 2020.
-
After undergoing a competitive selection process, HDR Inc., Omaha, Neb., has been selected to do strategic facilities master planning for the Ann & Robert H. Lurie Children's Hospital of Chicago.
With its new hospital opening four years ago, Lurie Children's has nearly exceeded its capacity. The hospital's administration has decided to get in front of its next phase of growth by developing a strategic facilities master plan.
HDR's project team, comprising Lurie Children's staff, is conducting planning sessions to begin Phase 1 and Phase 2 of the master plan, which will include data-gathering, visioning sessions, option assessments and implementation.
Want to see your new health care construction project featured on HFM Daily? Email project information and photos to Senior Editor Jeff Ferenc or tweet to him @JeffFerenc.

