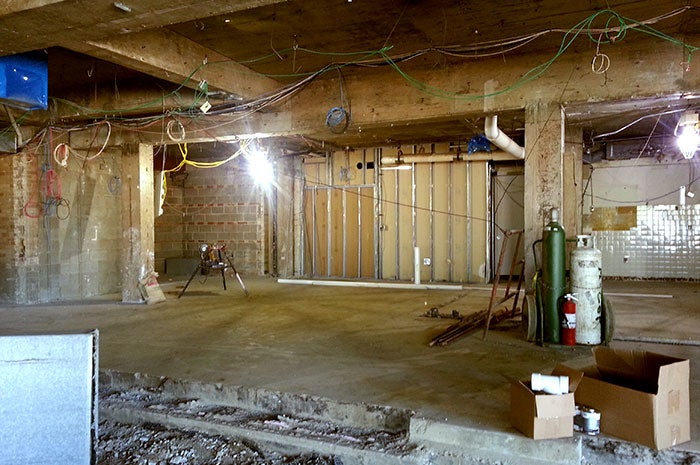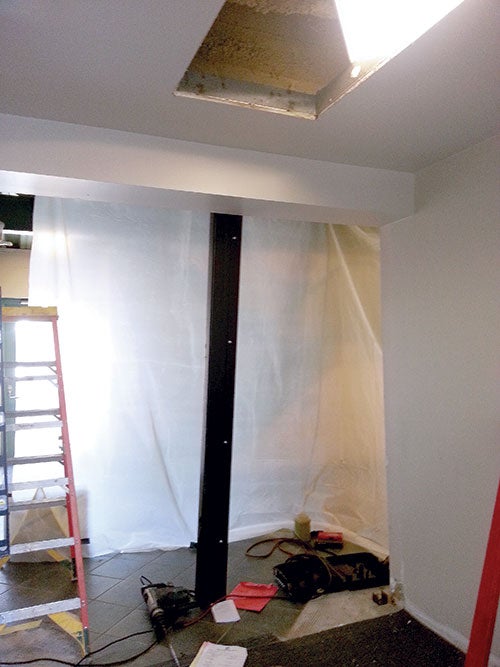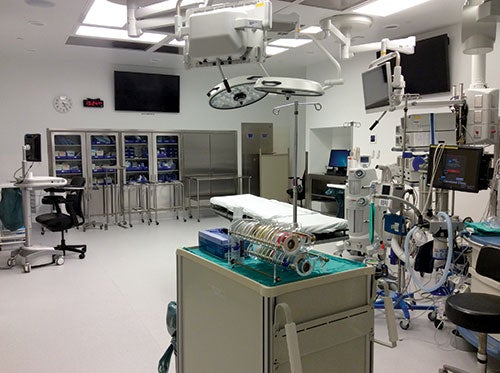Renovations and legacy infrastructure

The low existing-height concrete structure at this Mercy facility affected headroom for mechanical systems and required coordination for penetrations through the concrete deck.
Not many older hospitals have — or can afford to buy — the additional property for expansion, so they are forced to renovate and reconstruct the space they already have. In fact, the 2015 Hospital Construction Survey by Health Facilities Management (HFM) and the American Society for Healthcare Engineering (ASHE) of the American Hospital Association found that more health systems are considering renovation than new construction projects.
Although renovation can be costly, it’s often less expensive and more practical to reuse existing infrastructures than to build new facilities. But, at the same time, there’s also some uncertainty when old systems and structures are repurposed. Many factors, issues and unexpected surprises can impact the budget, schedule and overall success of renovations in older hospitals.
You may also like |
| Deciding whether to renovate or replace |
| Successful HVAC and plumbing renovation projects |
| Infection control during building and renovation |
|
|
By planning thoroughly, communicating effectively and approaching problem-solving creatively, health facilities professionals can prepare for those unexpected surprises and coordinate successful renovations with minimal disruptions or delays.
Capacity for expansion
One of the first steps of renovating an older hospital is to evaluate the existing space. The earlier and more thoroughly facilities professionals understand the systems, structures and specific end-user needs involved in a project, the more accurately they can plan the renovation budget and schedule, and identify the appropriate subcontractors. During this early investigation, facilities professionals should determine if the building’s existing elements will limit or support the new plan for the space, and budget for any associated costs and long lead times.
With older mechanical, electrical and plumbing (MEP) systems, this is often a question of capacity. For example: How many cubic feet per minute (CFM) can the old air-handling unit deliver compared with the CFM requirements of modern operating room (OR) standards? These codes are strict for hospitals, often requiring expensive products with longer lead times. Even if the air handler is still adequate, redundancy may have to be built into the system, adding time and cost.

A temporary, fireproof plastic barrier separates a hospital construction area from an occupied public space to control dust migration.
At Medina (Ohio) Hospital, which was acquired by the Cleveland Clinic in 2009, a renovation project team discovered that the OR suite, catheterization lab and intensive care unit all shared one air handler. The team’s evaluation concluded that adding a new air-handling unit to support two of the newly renovated ORs would provide the desired coverage, reducing dependence on the original system.
Hospital electrical systems are more flexible to work around compared with plumbing systems. It’s difficult and expensive to relocate waste lines or roof drains that run through the middle of the proposed renovation. If a facility has a main water supply running in the ceiling over the renovated area, facilities professionals don’t want to run the risk of old water lines bursting and damaging a newly renovated suite.
Facilities professionals should pay attention to where plumbing runs and what materials are used. Existing plumbing systems in many older hospitals used cast iron piping. While more durable than the PVC that was later developed for lighter commercial and residential use, cast iron can deteriorate over time. Using new technology, facilities professionals now can send microscopic cameras through plumbing lines to ensure that piping is intact to determine the practicality of reusing an existing system.
Medical gas pipelines, in particular, are very costly to replace. The equipment, shutdowns and recertifications are challenging and expensive. Fortunately, because medical gas lines use copper piping along with special connection techniques, the systems often can be reused to save costs.
Other MEP systems might be reused when practical. For example, during the recent renovation of an older hospital’s OR suite, the project team reused the existing medical gas piping, the main ductwork for the air-handling systems and some of the main plumbing lines. But facilities professionals should be cautious about reusing old systems to cut short-term costs. Saving $100 now only to create $200 in headaches later when an outdated system fails under the requirements of a modernized health care facility is no bargain.
Often, the best approach is fully gutting the existing MEP systems. Early evaluations often reveal that starting over with a bare shell is the best way to renovate outdated health care facilities. The older the facility, the more likely a full demolition will be needed.
Opening the envelope
Gutting the old MEP systems to start from the bare shell isn’t exactly like starting with a clean slate. The biggest surprises may be tucked inside the building envelope, waiting inside the walls, beneath the floors or above the ceiling.
Existing perimeter walls may pose issues because older construction did not require vapor barriers or other envelope-sealing methods required by current building codes. Today’s energy conservation standards and Leadership in Energy and Environmental Design requirements may necessitate reconstructing some exterior walls to add proper insulation and vapor barriers. The existing perimeter walls often need to serve as containment walls during construction, which may require them to be rated or fireproofed as well.

An operating room reconstruction was completed while adjacent operating rooms remained operational at Cleveland Clinic’s Medina Hospital.
Assigning this type of work during the preconstruction planning phase can provide a head start in creating negative air environments before starting demolition. The catch, of course, is that it’s not very practical to peek above ceilings and behind walls in an active health care facility before demolition begins. Architects often rely on their best guesses, informed by the as-built drawings, at least until the construction manager can build the proper partitions to start opening walls and investigating the envelope safely.
If old hospital walls could speak, they’d share plenty of information that could influence the rest of the renovation schedule. For example, the sooner the drywall and drop ceilings are removed, the sooner the true floor-to-deck height is understood. In older buildings, the floor-to-deck height can be much shorter than in modern buildings because ventilation and ductwork requirements have increased. Old facilities might have relied on hot water heat through radiators, or used packaged terminal air conditioners to control heating, cooling and ventilation without any ductwork. At a recent project at Mercy in Canton, Ohio, the project team was challenged with a low floor-to-deck height. By being involved early and working closely with the design team, facilities professionals were able to minimize impacts to the schedule and budget through preplanning where proposed mechanical systems could fit.
The infrastructures of older hospitals may contain a traditional concrete deck, concrete slab on metal deck or old versions of concrete and clay tile systems. Cast concrete deck structures, especially post-tensioned structures, can pose limitations in terms of where new openings can be cut for ductwork and how old openings can be patched without compromising the steel reinforcement. The older the structure, the more challenging it can be to alter.
By assessing and understanding the structure as much as possible during preplanning before construction starts, facilities professionals can account for the potential steel and concrete work necessary to make new openings and patch the old. They also can involve a fireproofing specialist early on to define acceptable patching methods that will maintain the rating for the floor and deck system, saving difficulties and delays during the project.
Ensuring that penetrations are fireproofed also is a critical aspect of health care construction. By developing a fire-stopping plan before construction starts, facilities professionals emphasize its importance to contractors. For example, Cleveland Clinic administrators feel so strongly about having the proper procedures that they instituted their own fire-stop permit process, mandating that all fire-stopping installation be assigned to a single preapproved provider and utilizing a third-party inspection firm to verify that the work is done correctly.
Considering patient care
Having to work around, redirect and protect patients in areas surrounding the construction zone presents a big challenge in any hospital renovation. This adds considerations to every aspect of a project, from having construction workers park farther away to save closer spots for hospital visitors to meeting health care’s stringent life safety codes.
Documenting the proper procedures — such as Infection Control Risk Assessments (ICRAs) and Interim Life Safety Measures (ILSM) — can minimize disruptions during the renovation of active health care facilities, keeping hospital staff and patients safe.
The risk of someone getting an infection from construction-related airborne contaminants is much higher in an oncology treatment area, where patients are receiving radiation, than in a medical office building where patients are having their knees examined. Using standard industry assessments, the ICRA helps to evaluate potential risks and identify control measures using partitions and barriers, negative air environments or adjusted access routes.
For example, if construction workers have to walk through a sterile environment to get to a construction area, the ICRA might require an anteroom with negative air machines where the workers transition between the construction area and the hospital environment.
Renovations can compromise a hospital’s life safety systems and disrupt the operation of a very complex workplace. Developing a comprehensive ILSM can help to pre-empt and minimize disruptions by establishing alternate egress and travel routes and other safety measures.
For example, exit corridors or stairwells may be temporarily blocked off during construction, so the ILSM lays out revised plans to redirect traffic, down to details like exit signage and internal communication. The fire alarm or suppression systems might be down temporarily during construction — either to avoid tripping smoke detectors with excessive dust or to perform upgrades on existing systems. The ILSM addresses alternate fire safety plans, from installing heat detectors to conducting visual fire watches.
Establishing and evaluating these changes requires buy-in from people who have to work in or around the construction area. Involving the hospital staff and managers whose department is under renovation helps to make decisions more accommodating and workarounds more efficient.
Securing internal buy-in on these changes also can make the renovation plan easier to present to outside authorities for approval. For example, altering egress routes for the duration of a project might require approval from the local authority having jurisdiction, and presenting them a well-thought-out plan that already has the support of the hospital staff is important.
Finally, the guidelines for both the Occupational Safety and Health Administration and the Environmental Protection Agency require training for all tradesmen working in buildings constructed before 1981 where suspect materials could be encountered.
Asbestos is too important of a subject to ignore, so most building owners with older facilities understand the rules and have active programs in place. Usually, facilities professionals already have done the necessary studies before kicking off a renovation, so that they can report the findings to the design and construction team. Removing any known hazardous materials prior to construction is critical to the project's overall safety, compliance and schedule.
During a recent hospital renovation, for example, a pipe insulation area was opened and the project team discovered asbestos. Because they were prepared with a response plan, they knew to stop construction immediately, section off the area with protective barriers and coordinate removal with the hospital and its abatement contractor. Construction managers aren’t often licensed or insured to handle hazardous materials, so the plan should lay out a smooth handoff to the proper specialists.
Although facilities professionals may not be able to address mold, asbestos or other hazardous materials until they’re discovered, having a thorough plan in place before construction can keep the job moving on schedule.
Updates and adjustments
Advanced planning is key to smooth hospital renovations, but flexibility to adjust the plans is absolutely critical.
For instance, the as-built record may say that certain piping was removed in a previous renovation, but it will not be known for sure until the wall is opened up. At that point, facilities professionals have to regroup with the designers and engineers to reassess the situation based on real conditions.
Keeping everyone apprised of changing plans makes renovations smoother and regular communication to the staff and public, such as posted weekly updates, can minimize confusion.
Jim Pianalto is project manager at the Ruhlin Co., Sharon Center, Ohio. He can be contacted at jpianalto@ruhlin.com.




