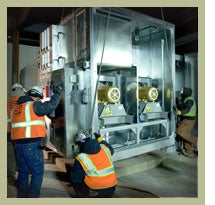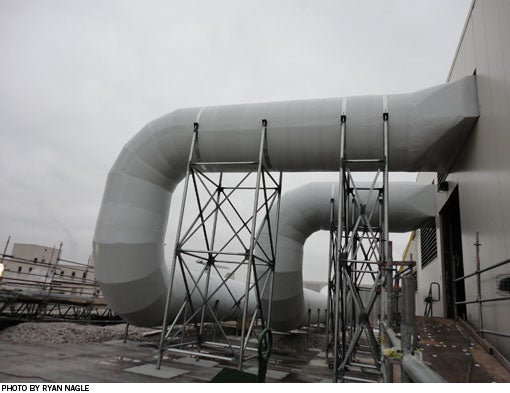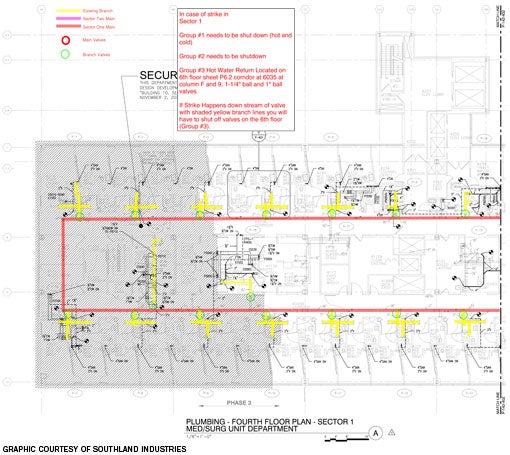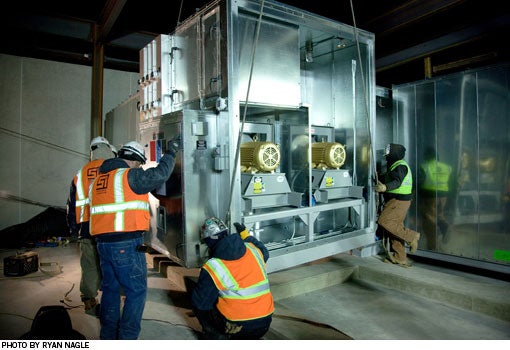Coordination is key
 Contractors face several unique challenges when renovating an existing facility, particularly a fully-operational hospital. Health care projects often require renovation work to take place simultaneously with normal hospital operations. That means heavy construction activities could occur adjacent to an open-heart surgery or a neonatal intensive care unit (NICU). Sudden loud noises or disturbances could create further stress for a patient in a vulnerable position. As such, this type of construction has its own rules designed to "do no harm."
Contractors face several unique challenges when renovating an existing facility, particularly a fully-operational hospital. Health care projects often require renovation work to take place simultaneously with normal hospital operations. That means heavy construction activities could occur adjacent to an open-heart surgery or a neonatal intensive care unit (NICU). Sudden loud noises or disturbances could create further stress for a patient in a vulnerable position. As such, this type of construction has its own rules designed to "do no harm."
Additionally, the ever-evolving health care industry presents its own challenges. With increased demand and competition, health care owners face shrinking budgets and a rising standard of care. As the demand for world-class care increases, so will the need to renovate existing infrastructure, specifically the heating ventilation and air conditioning (HVAC) systems. Upgrades to HVAC systems will support better indoor air quality and greater control over space temperatures and pressures.
As the largest consumers of energy, HVAC systems provide the best opportunity for a reduction in operational cost as well as the highest return on investment. This article will focus on the key steps required to overcome these challenges and successfully upgrade existing HVAC and plumbing systems in a health care facility.
Evaluating conditions
The most important first step in any successful renovation project is the careful evaluation of current conditions and needs. Performing a thorough assessment before the design process begins will help identify risks and establish priorities. For HVAC, the condition and capacities of the existing systems should be comprehensively reviewed. This requires going beyond documented design criteria and a typical existing conditions report, which may include the presence of asbestos and or other hazards. The evaluation should take into consideration the system capacity to deliver the expected industry standard space conditions.
Although the extent of this initial evaluation will vary with the scope of the project, all projects require more than just a review of the as-built documents. Unfortunately, as-built documents may no longer reflect what is currently in place. Therefore, at a minimum, a survey of the overhead utilities should be performed to minimize surprises. For some design-bid-build projects, design consultants hire design-builders to perform this survey and assist the designer with constructability concerns.
 |
| Limitations of congested ceiling space and phased turnover required new HVAC duct to be installed above the roof for this operating room renovation project. |
For example, during the recent renovation of a military hospital, the design-build team evaluated the existing air handling units and prepared a thorough report that identified specific areas of interest. These areas included the actual system capacity, unreliable pneumatic controls, non-compliant filtration and outside air control, as well as the general condition for each air handling unit. This evaluation preceded the start of any significant design effort. As a result, the project team was able to prioritize the items to be addressed in the current renovation and defer some items to future initiatives. Not only did this type of evaluation support the current mission, it also provided the necessary supporting documents to secure future funding.
In another example, the original design concept of a renovation included a complete aesthetic upgrade of 17 operating rooms, without changing the existing mechanical system. The intent was to perform the work in two phases, while maintaining the use of 10 operating rooms at any given time. The design-build team provided an evaluation that outlined why the existing HVAC systems could not meet the evolving industry standards for temperature and humidity control, which suggest a controllable range of room temperatures between 55-degrees and 75-degrees Fahrenheit. Beyond the project design criteria, the evaluation and alternate design recommendations allowed the owner to recognize the primary intent of the project— to provide a world class operating suite. As a result, design revisions incorporated a complete renovation of all operating rooms, including a new HVAC system with direct digital controls and active desiccant technology that provided the flexibility to lower any operating room temperature to 60 degrees Fahrenheit without the fear of condensation. This initial evaluation saved the owner from proceeding with a significant expenditure that would have fallen short of the overall project mission.
Interactive design process
The goal of most renovation projects is to develop a design that fits the needs of the users while minimizing the impact to non-renovated spaces. As such, the next step in successful HVAC renovation is to define an interactive design review process that allows for continuous feedback during the design phase. It is critical to solicit feedback early and continuously from all the stakeholders, particularly the facilities group as well as the department supervisors who represent the end users. These professionals can provide insight into what is required based on actual usage, as well as how the HVAC systems are operated. For instance, commissioning is the wrong time to find out that the facility shuts off the heating water system during the summer when the design requires the system to operate every day of the year.
Government projects typically have a formal design review check process to facilitate such early involvement. However, for any design review process to be effective, it must be interactive and ongoing. It is important that the facilities staff has the opportunity to share this information with the designers throughout the design and construction processes.
The challenge of performing work near sensitive areas in a hospital represents an example where the interactive design process is critically important. A recent renovation took place directly above the NICU of a hospital. The scope of work included upgrading the HVAC and plumbing systems to accommodate the new needs of the behavioral health department. Conversations were held with the facilities management group before the start of design to learn which specific rooms in the existing NICU required the most coordination. Doing so enabled the project team to work with the architect to design the new floor plan, and minimize modifications or additions to the plumbing above these rooms. This early involvement minimized disruption and ultimately reduced the risk of affecting patient care.
In another example, a facilities group noticed that the new sleep lab required additional medical vacuum outlets, which were not specified in the original design criteria. Identification of this need occurred during the scheduled walk-through before construction work started. As a result, modifications allowed for the additional work to be designed and implemented as if it was part of the original design. The ongoing involvement of the facilities staff avoided unnecessary rework expenses that would have been required to add these services after the installation of walls and finishes.
 |
| An example of a strike plan to prepare for system shutdown. |
After the design evolves, more detailed evaluations should be performed to ensure that the downstream systems have sufficient capacity. A preliminary test and balance report should include the current system airflows, temperatures and static pressures of the airside systems. By performing this evaluation before completing the final design, otherwise unforeseen conditions can be uncovered and incorporated as part of the final design or identified as an issue for the facilities group to address.
Complete coordination
The logistics planning in a health care renovation project can be more difficult than the work itself. For that reason, the third step involves regular coordination with the facilities staff before, during and after a renovation project. Facilities departments typically have good working relationships with the hospital staff and department head. They are well positioned to clearly communicate temporary interruptions and can help ease tension with the hospital staff throughout a renovation project. Dividing a renovation project into multiple phases provides hospitals with the ability to maintain services. However, it also requires more detailed planning and coordination.
When renovating the HVAC and plumbing systems, there will be the need to temporarily interrupt services such as heating, cooling, domestic water, sanitary drainage and medical gas systems. These systems likely serve multiple departments. Coordinating these utility outages is an ongoing process, which may require additional support staff from facilities. In the initial planning stages, the designer, constructor and the facilities staff need to work together to define the best location of tie-in points, as there may be a need to add isolation valves that can minimize the disruption to active hospital areas.
An example of this occurred as part of a recently completed large renovation project that spanned multiple departments throughout a facility, each with a different timeline. Through detailed coordination of the master plan with the hospital's medical gas specialist, the design-build team was able to plan and install 39 new valves in 10 locations in a single, 8-hour outage. In addition, the project team performed nearly 3,000 outages over 36 months, with almost 400 in a single month. To manage these outages, the contractors and facilities group dedicated personnel to manage the outage process. Weekly meetings were held to review the scope, impact and timeline of each outage. Although this may be an extreme example, it demonstrates the value in developing a system that allows for direct coordination between contractor and facilities staff to ensure that patient care is not impacted.
Defining the logistics plan for renovation projects is equally important. Many times, the most difficult part of performing the work is getting the materials and workers to the space. With limited space, it can be difficult to avoid comingling of construction workers with patients and staff. Eliminating these instances provides the safest working environment for all stakeholders. This can lead to some unique challenges that can only be overcome by collaborating with the hospital operations staff. An approved logistics plan is essential before starting any renovation because it clearly communicates the flow of traffic for both personnel and materials, which may be different.
Health care renovation projects hinge on complete coordination. For example, recently two floors of back-to-back patient bedrooms were renovated to a canted same-handed patient bedroom layout — a recent industry trend. The general contractor installed a material hoist allowing access from the outside of the building. Because this work was performed directly below active patient rooms, specific hours were defined for noisy activities such as drilling anchor supports for duct and pipe hangers. More importantly, all new plumbing risers were needed, which required intense coordination as these risers were reconnected to the existing risers, which serve the three floors above.
Well-planned execution
With a complete design and a coordinated plan, the next step is to execute the work efficiently. When performing a renovation of a specific department, it is common for the contractor to be working around existing live utilities. Therefore, the plan should include standard operating procedures to prevent the unplanned interruption of services. The typical risks include overhead water lines, medical gas lines and electrical conduits located overhead as well as in the concrete floor. Contingency plans should also be defined in the rare event of an interruption to these services.
This challenge can be addressed by implementing a procedure referred to as a "strike plan." As part of this plan, all trades work with the facilities group to identify the live utilities running through the area of renovation, as well as their respective shut off points. In many cases, additional shut off valves are installed in the renovation space to allow for a quick shut off should a trade inadvertently strike a water line. Each trade should also maintain a "crash cart" that includes hoses, squeegees, pumps and line-stops to allow the construction workers to immediately respond to a strike and isolate the water flow as soon as possible. Ideally, the entire team should be aware of what utilities could be a risk. Consequently, all of this planning should be completed before the start of any demolition. Throughout the demolition, each trade should mark with paint and tags which utilities stay and which are to be removed.
Coordination of any under-floor utilities is also critically important. Most renovations will require work to be performed in the ceiling of an occupied department below the area of renovation. As in the previously mentioned NICU example, access to this ceiling space needs to be coordinated well in advance and will require coordination with the facilities department, the department staff and the hospital infection control group.
 |
| Rigging equipment during off hours was necessary during this hospital project for better staging and to avoid peak patient hours. |
Infection control in health care is rapidly growing to be one of the leading areas of focus in any health care facility. The most significant difference between the sequence of work in a new building construction and health care renovation is related to preventing the risk of infection. This risk increases any time there is construction work being performed, whether that work includes adding a door, painting a wall or even removing a ceiling tile. Therefore, it is not surprising that this risk alone can have a profound impact on the sequence of construction activities.
Each construction activity is evaluated based on an infection control risk assessment, which defines the specific steps necessary to isolate the area of construction, including the HVAC system. In most renovation projects, the construction area must maintain a negative pressure relative to the adjacent spaces. This requires that the HVAC system be isolated and that the construction area be exhausted to the outside. The space must be isolated until it is deemed by the infection control representative to be clean and safe. This usually takes place after all the ceiling work is finished. As a result, the HVAC system is only turned on after the finishes are complete, requiring all test and balance activities to occur out of their typical sequence. Sufficient time must be allowed to properly commission the HVAC systems, including time for resolving any unforeseen air balance issues and debugging of new control systems. It can take as long as 6 to 8 weeks to complete this process and produce an approved certified test and balance report and release the space for occupancy. Unfortunately, unlike many other construction activities, commissioning cannot be compressed. Furthermore, failure to allow sufficient time could result in project delays.
Growing need
As the health care industry continues to evolve, the need to upgrade the HVAC and plumbing systems will grow. With increased competition in the health care industry, the trend toward building more inviting and comfortable facilities will no doubt continue. To remain competitive, health facility owners will need to develop renovation strategies that raise the standard of care for patients and families as well as the comfort of the staff providing that care.
Ryan Nagle is senior project manager at Southland Industries, Irvine, Calif. He can be reached at ryann@southlandind.com.




