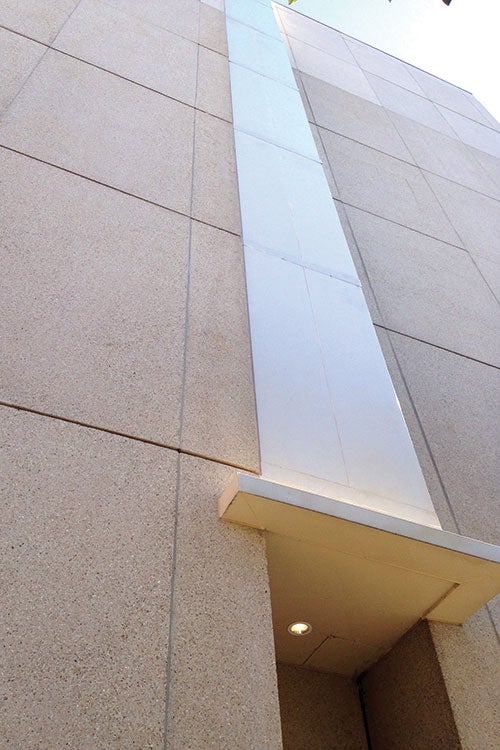Hospital upgrades ventilation system with innovative option

St. Thomas West Hospital’s exterior return air system blends in with the facade.
St. Thomas West Hospital, Nashville, Tenn., wanted to retrofit its outdated HVAC exhaust air system to cut energy use and improve indoor air quality.
But limited indoor space and the expected disruption to the facility loomed as serious challenges if it used traditional duct materials and design for its project. So, instead of installing space-consuming and more costly conventional sheet metal ductwork, a return air distribution system constructed of acoustical panels was installed on the hospital’s exterior.
The result is three HVAC exhaust air distribution risers that ascend on three sides of the hospital’s seven-story K Tower’s exterior to new rooftop energy-recovery ventilators (ERVs).
The risers blend in seamlessly with the hospital’s façade to make them undetectable to passersby. The panels' custom, factory powder-coated sandalwood color matches the building's exterior and blends into the facade's exterior.
In addition, the system has enabled the hospital to become part of a growing trend to recover cooled or heated exhaust air and use it to more efficiently cool or heat the outdoor air entering a health care facility.
As with other hospitals with 1970s-era HVAC design strategies, return air at St. Thomas West was simply exhausted outdoors. Now, each of the three seven-story-high acoustic panel risers deliver 45,000 cubic fee per minute of return air from the hospital to one of three single-wheel desiccant ERVs to precondition outdoor air.
Recovering exhaust air energy in the ERVs will cut the hospital’s annual energy costs, according to Don King, CEO of St. Thomas West and its sister facility St. Thomas Midtown. Plus, the hospital now meets current ASHRAE Standard 170, Ventilation for Health Care Facilities, guidelines and improves indoor-air quality for patients and staff.
Collaborating on the project were mechanical contractor Nashville Machine Co.; project architecture firm FreemanWhite, Brentwood, Tenn.; and consulting engineer TME, St. Louis.
Along with using acoustical panels manufactured by Semco LLC, Columbia, Mo., the project involved fabricating a support mount system that's completely hidden from the building facade. A critical factor in choosing panels over sheet metal ductwork was aesthetics.
The riser suspension system was custom-designed by Nashville Machine engineers to remain unseen and allow for seismic and wind loads.




