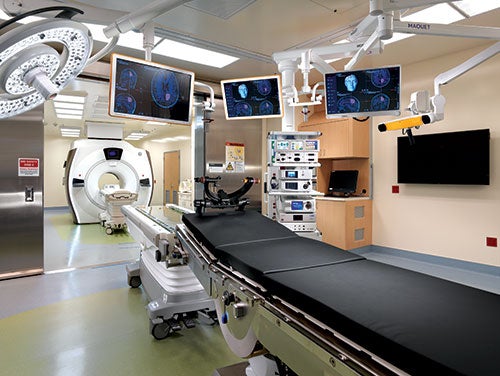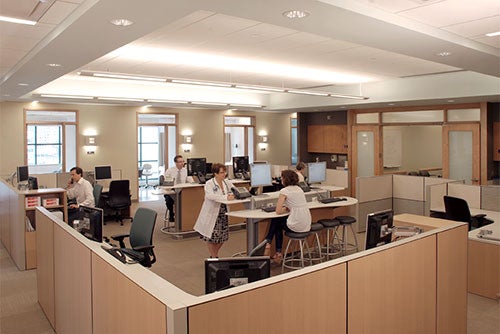Flexible designs for academic medical facilities
With the cost of bricks and mortar escalating, the health care field is looking for ways to accommodate the rapid and sometimes unpredictable changes in care models, staffing, technology, safety, reimbursement and customer demand.
More efficient operations through Lean process improvements have driven both existing systems and newly designed facilities to decrease or eliminate waste in favor of committing resources to value-added approaches and solutions.
Nowhere is this truer than in academic medical centers, where the three-part mission of clinical care, education and training, and research creates a complex picture of mobility, conflicting priorities, competition for funding and diversity of space types.
Adaptive reuse
Health care facility designers have long incorporated strategies that ease the potential for adaptive use of the built environment over time. Among these are:
Site planning. This is a critical part of the process and teams need to utilize zoning that optimizes land use and land banking for the future. Additionally, creating precincts that allow anticipated growth over time while preserving clarity of organization are important for long-term viability. Another key ingredient stems from anticipating the relationship between fixed elements like access roads, and conditions such as view corridors, as well as adjacent property uses.
Infrastructure. The general approach to infrastructure on a project to ensure flexibility involves several ingredients. Forward-looking designers need to employ expansion strategies such as shelled space, easily changed “soft” space adjacent to intensive uses, and efficient structural bays and floor-to-floor heights that preserve changeable functional areas. Zoning to keep immovable building elements such as structure, vertical circulation, and data and power distribution rooms in locations that won’t prevent different future space configurations is critical. Key considerations also include planning additional capacity for building services to accommodate future demands for new or different uses and technologies. Lastly, simply identifying no-fly zones also can maintain the greatest degree of contiguous open space for planning functions in the future.
You may also like |
| Facilities that are built to stay |
| Rediscovering integrated building systems |
| Devising flexible hospital interiors |
|
|
Standardization and modularity. In most health care projects, more than half the space program comprises building-block rooms such as hospital patient rooms or ambulatory care exam rooms. Commonality among users of these spaces is often greater than they expect, so creating a standard room and module design that meets 80 percent of client needs is a great starting point for detailed planning. It’s important that users then can tweak generic repetitive rooms throughout the building (e.g., conference rooms) using a “kit of parts” to control the creation of idiosyncratic spaces that limit flexible use.
Behavior meets space
While architects and designers now consider these strategies basic principles of good planning for health care facilities, they don’t automatically assure realization of flexibility goals. Engaging stakeholders in the visioning process is a common practice for a new building because it offers the opportunity for clients to think about their highest aspirations for the future.
Most often, however, flexibility is just a generic item on the list of guiding principles that drop out of the vision statement because it’s a must-have. Design options will be tested against a filter that has not been defined adequately. Gaps are filled with misconceptions, assumptions and translations of what flexibility means for the project. Perhaps one of the biggest missed opportunities in design for new health care environments is the cultural adaptation needed for physical space to attain its highest flexibility potential.
The process can be changed to ensure a greater alignment of flexibility goals and performance in the final capital project through an effective, strategic approach.
A good start is organizing a flexibility vision workshop. In this scenario, hospital leadership is enlisted to identify the critical participants who have broad vision, cultural affinity and strategic perspective. Then, flexibility can be defined in a way that aligns with the organization’s culture.
The workshop should explore the organization’s appetite for change. It also should ask whether there is an ability to embrace change and explore the challenges to change within the organization.
Designers and building owners must jointly answer whether the goal is to be able to accommodate change of space in the short-term or adaptive change over a longer period. The team also should determine if spaces need to serve multiple uses within a day or a week rather than being dedicated to single users because this likely will require behavioral adaptation to a new way of working.
Challenges will need to be overcome as flexibility goals are determined to be in conflict with organizational priorities such as the following:
Affordability. There are costs for robust infrastructure to accommodate technologies and interventions that don’t yet exist. Planners must define the priorities for investment that will extend the building’s useful life. There also will be expenses for change-management activities that happen as part of the design process.
Cultural tolerance. Leaders will represent their respective organization’s openness to improve, innovate and move away from business as usual in a newly designed environment that maximizes quality, efficiency and excellence in patient and staff experience.
Operational readiness. Participants in the planning process will need to engage in activities that recognize the difficulty of change and supportive processes and tools to implement behavioral change organically. Idiosyncratic demands and customized requests need to be heard and a process put in place to evaluate, validate and negotiate these needs for tailored space without violating the overarching flexibility vision.
Process engagement. A unified message about the value of the flexibility vision to the mission of the organization from the C-suite to the caregiver and the service worker is the most powerful tool to realize the flexibility goals of the project.
Finally, creating an informed culture around the project vision is an important element in building advocacy with the project team and eventual building users. Project teams should publish and disseminate the flexibility vision statement and a charter stating clear goals to guide decisions throughout the process from programming and planning to occupancy.
Additionally, champions should be identified among user representatives in the planning process to make decisions that support flexibility goals at every stage of planning and design.
Academically speaking
While flexibility is now desired by all health care institutions for both their hospitals and ambulatory care settings, academic medical centers face exceptional challenges, which make the need for ease of change simultaneously greater and harder to achieve.
Change is a constant in the academic medical center environment as trainees from medical school, residency and fellowship move through their programs in annual cycles. Additionally, each of those individuals and groups brings unique needs and preferences. Recruitment of the most highly valued specialty clinicians and researchers requires a need to attract talent with highly specialized equipment, technology and environments.
These needs sometimes can conflict with flexibility goals. Faculty members often wear multiple hats as clinicians, educators or researchers and work in several environments, moving through them on a daily basis. For these building users, convenience and ease of use are viewed as more important than more generic space to accommodate a variety of occupants.
The most challenging settings for introducing flexible design in academic medical centers include:
Work spaces. As the cost of hospital construction and operations has escalated dramatically over the past 20 years, the priority to build revenue-generating clinical care space has increased each year. Consequently, private offices are nearly extinct in the hospital setting. Multiuse workstations and collaborative, multidisciplinary workrooms can be reconfigured with relative ease; but clinicians must adapt their behavior to take advantage of the space savings and flexibility offered by these solutions.
Outpatient spaces. While surgeons spend significant time with patients in operating rooms, their medical counterparts are in the hospital to see patients on rounds and teach students and house staff. The majority of their patient encounters are in the outpatient clinic setting. The greatest potential for creating flexible space use exists in the ambulatory setting. There, the exam room is a repetitive building block, the clinic module is a standardized practice area with common features and organization, and the separation of public-private functions follows a uniform concept.
However, this is also where there is the greatest demand for cultural and operational flexibility to take advantage of spatial design. Specialty clinics with low-visit volumes may only occupy their space for several days a week, but their clinicians find it difficult to relinquish ownership of their space due to identity and ease of wayfinding for their often-complicated patients and idiosyncratic environmental requirements for their practices.
Surgery suites. The operating room is an equipment-heavy and technologically intense environment. While there are common needs for infection control, zoning and environmental control in the interventional environment, each specialty has its unique requirements.
In the academic medical center — where rare and highly specialized surgeries are performed — the traditional demand was for each operating room to be dedicated to a specialty. Each of these spaces was outfitted with its own layout, equipment and size, regardless of the time the room was being used for procedures. This is no longer practical for staff utilization, revenue generation and space productivity.
With an investment in additional square footage to create uniformity of size, mobile equipment on booms or carts, and adjustable environmental features in each operating room, most procedures can be accommodated in any operating room. This allows for idiosyncrasy to be limited to the most specialized interventions.
Medical infrastructure. Service delivery in terms of power, medical gases and network connectivity traditionally has been accommodated by fixed elements such as ceiling-mounted columns in operating rooms or wall-mounted headwalls in critical care environments. More recently, equipment makers have aided flexibility by creating boom technology that offers mobility to the point of care.
However, in both the interventional and patient- intensive care environments, ease and speed of changing position, location or orientation of the boom is required in critical situations. In the academic medical center, these areas often are crowded with a variety of caregivers and ancillary services staff during complex crises, making ease and speed of adjustments to the booms impractical, if not impossible.
The result is a cascading inability to take advantage of space and equipment flexibility that’s an expensive investment. The opportunity in this situation is to create a behavioral protocol that takes advantage of the flexibility offered when needed for longer service, thereby eliminating the cost of work-around operations. That flexibility will not be useful in emergent situations where time trumps ideal configuration.
Successful flexibility. An innovative academic center design does not guarantee innovative behavior. A successful flexible design will result from an understanding of organizational comfort with change.
The design process must include both spatial and cultural strategies to fully realize investments in space planning and design that promises flexibility for today and for the future.
Annie Coull, AIA, ACHA, EDAC, is a vice president, health care sector, in Stantec's San Francisco Bay area office. She can be reached at Annie.Coull@stantec.com.






