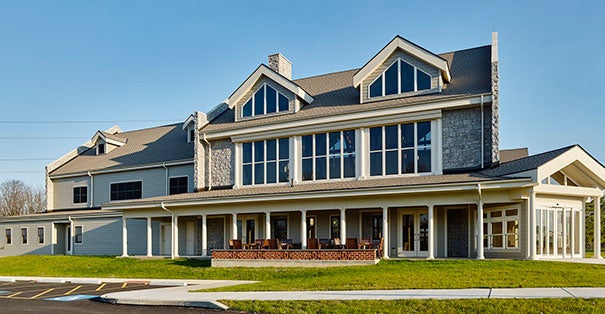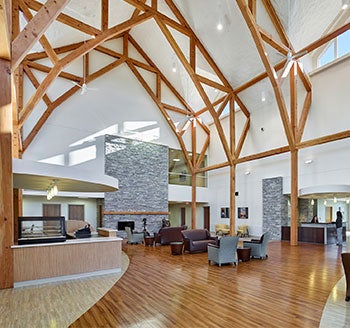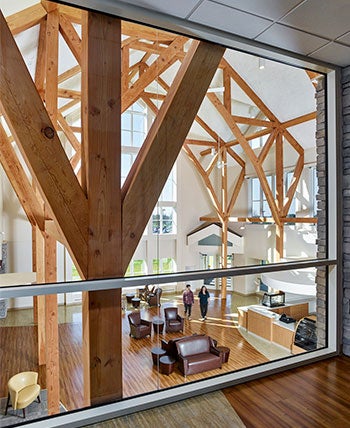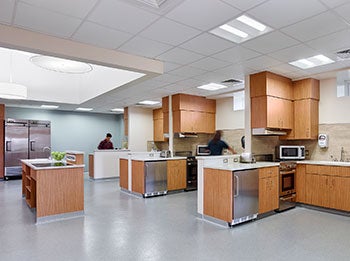New center puts focus on veterans' care in a serene setting

The new center combines various outpatient services in a home-like setting.
The new Center for Veterans Enterprise, Lebanon, Pa., houses outpatient behavioral health, vocational and life services and training in one facility, designed to reflect the peaceful Dutch farm country in which it’s located.
The $7.65 million, 23,000-square-foot center lends a warm, welcoming greeting to veterans and visitors alike upon entering the lobby, which features an open ceiling with wood trusses, hardwood floors and a fireplace.

The project is projected to meet LEED Silver requirements
The center strives to break down the silos often created by other facilities that offer the same services, but in smaller, more scattered spaces, states Array Architects, the lead designer on the project.
“What we’re doing now is trying to combine a lot of those spaces. We created a collegiate style and a very open building with classrooms and a very open, functioning commons area,” says Jay Pelton, AIA, LEED AP, engagement manager, Array Architects, in a video on the project.
“When you walk in the front door, it gives you a wow factor seeing the trusses and the high ceilings. It kind of gives that Lebanon County Dutch farm feel that generates the ability to give the veterans and their caregivers the most flexibility,” he says.
The new Center for Veterans Enterprise, Lebanon, Pa., houses outpatient behavioral health, vocational and life services and training in one facility, designed to reflect the peaceful Dutch farm country in which it’s located.
The $7.65 million, 23,000-square-foot center lends a warm, welcoming greeting to veterans and visitors alike upon entering the lobby, which features an open ceiling with wood trusses, hardwood floors and a fireplace.
The center strives to break down the silos often created by other facilities that offer the same services, but in smaller, more scattered spaces, states Array Architects, the lead designer on the project.

Rooms were designed to accommodate group meetings.
“What we’re doing now is trying to combine a lot of those spaces. We created a collegiate style and a very open building with classrooms and a very open, functioning commons area,” says Jay Pelton, AIA, LEED AP, engagement manager, Array Architects, in a video on the project.
“When you walk in the front door, it gives you a wow factor seeing the trusses and the high ceilings. It kind of gives that Lebanon County Dutch farm feel that generates the ability to give the veterans and their caregivers the most flexibility,” he says.
The new center serves as a psychosocial rehabilitation and recovery center, which is designated by the Department of Veterans Affairs (VA) as an outpatient multidisciplinary treatment program that provides mental health services and life skills for vets to become functioning community members.
In addition, the center offers classroom space, a computer lab, space for career counseling and a kitchen area to develop cooking skills all in a facility that emphasizes a flow that’s easy to navigate, according to Array Architects.

The center's amenities include a café and mobile check-in.
Life skills and résumé-building classes provide veterans the opportunity to meet with therapy, vocational training and educational partners and prospective employees in one cohesive, comfortable location. Psychiatrists, psychologists and social workers are located on the second floor to ensure privacy.
Flexible spaces that can accommodate individual or large-group learning and small meetings were a priority, so the nearby Lebanon VA Medical Center turned to Array for the solution.
Thaddeus Kocuba, facility manager at the medical center, says the spaces in the center are designed to meet the needs of all staff and are not assigned to individual physicians or staff.
“We made all the rooms as general (in design) as we could to meet everyone’s needs,” he says. A touch-screen monitor shows the availability of the various rooms and spaces, he adds.
Other amenities in the center include a café and mobile tablets that can be checked out at the reception desk, says Pelton.
The possibility of adding sustainable features such as LED lighting, solar and geothermal power for water heating, and waterless plumbing fixtures are being explored. The building is projected to meet LEED Silver requirements.
Ultimately, the facility is all about serving vets in the best way possible. “The goal is to make them successful with whatever their goals are,” says Arlene Perley, manager of vocational rehabilitation, Lebanon. “It’s completely about our veterans.”
In other health care facility news:
-
Groundbreaking recently was held for construction of a new Ronald McDonald House facility at the Yale-New Haven (Conn.) Children’s Hospital.
- Design firm HDR is collaborating with nonprofit health system Roper St. Francis to design the new Roper St. Francis Berkeley Hospital health village in Goose Creek, S.C.
The new 140,000-square-foot hospital will feature 50 beds and offer obstetrics, physical therapy, infusion therapy, radiology and imaging services, as well as an emergency department and pharmacy. A medical office building will be built next door on the 90-acre campus.
The initial design phase will involve master campus planning and, upon completion, design efforts will focus on interior spaces. The project has an anticipated completion by 2019.
The residence will replace an older facility that serves families whose children who need extended hospital stays and life-saving care at the hospital.
Designed by architecture, art and advisory firm Svigals+Partners, the new facility will have three times as many guest rooms and will offer more privacy and improved amenities such as private bathrooms.
The design also introduces plentiful natural light, integrated artwork, water features and greenery to provide a welcoming supportive space for families. The first of three phases of the project is scheduled for completion in 2017.
Want to see your new health care construction project featured on HFM Daily? Email project information and photos to Senior Editor Jeff Ferenc or tweet to him @JeffFerenc.

