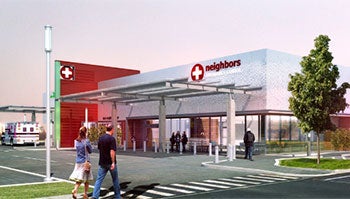Emergency care system designs new prototype to tackle overcrowding
 |
| Photo courtesy of Neighbors Emergency Center A daytime rendering of the new Neighbors Emergency Center prototype building designed by HKS. |
The number of patients visiting emergency departments (EDs) has outpaced the growth of the general population for the past decade. Add to that the fact that the overall number of EDs has declined 11 percent, according to the George Washington University Milken Institute School of Public Health, and it’s clear that the ED landscape has a capacity issue.
In our 2016 Hospital Construction Survey, only 15 percent of respondents said they are currently working on new ED projects, while 14 percent plan to build one within the next three years. That’s only a slight uptick from our 2015 survey that showed 13 percent were working on a new ED and 14 percent had plans in the works.
Perhaps the obvious answer to handle overcrowding in EDs is to build more, but it’s not the only answer. As several hospitals have told us, building better goes a long way to improve patient flow in the ED.
In July, Neighbors Emergency Center will open what it calls a “setting unlike any other emergency department in the nation” and, hopefully, will improve patient flow and minimize wait times, thereby optimizing its capacity to handle more patients.
The new 8,340-square-foot center located in Texarkana, Texas, will bring patient care to the front of the ED, not the back. As patients arrive, they will be greeted by caregivers instead of the usual administrative staff. Having caregivers at the reception desk allows a first-sight triage and assessment of patients, while examination areas in close proximity minimize steps between the entrance and the point of care.
“We cleared our minds during this exercise, removing our current biases and knowledge of traditional roles of all emergency department personnel,” explains Dave Vincent, principal at architectural firm HKS Inc. “The entire plan and design of the emergency center contributes to a simple and effective patient flow, minimizing wait times and getting patients and their families into treatment rooms quickly, so they can interact with the full-time physician and nursing staff.”
For those who will have to spend some time waiting to be seen, the center took cues from consumer-facing industries, such as the hospitality, retail and restaurant industries.
The center will feature a contemporary hospitality bar with amenities more akin to a hotel than your average ED. A snack display, fully stocked beverage refrigerator, coffee station and charging stations for electronic devices are designed to make the wait more bearable. Also, similar to a hotel lobby, a variety of seating configurations aim to provide a solution for every visitor — from gathering nooks for couples to larger centers for families.
“Open-environment concepts have revolutionized the restaurant industry, as well as other service industries such as retail, automotive and hotel check-ins,” says Setul G. Patel, M.D., FAAEM, CEO of Neighbors Health System Inc. “Open-kitchen configurations — from fast food to fine dining establishments — provide a transparent experience for patrons. Major hotel chains are using open peer-to-peer kiosks to register new guests. These are tenets used in the design of our new emergency room.”




