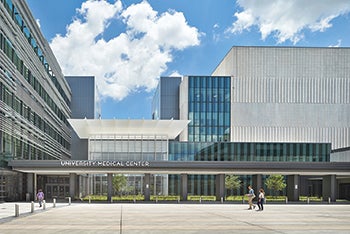New facility designed for resiliency
 |
| PHOTO BY BENJAMIN BENSCHNEIDER The new University Medical Center of New Orleans is designed and built to withstand severe weather and other emergencies. |
The new $1.1 billion, 2.3 million sq. ft. University Medical Center (UMC) New Orleans ironically has opened during hurricane season. But that’s OK because the new health care complex is built and designed to take nearly any punch Mother Nature can deliver.
After the devastation from Hurricane Katrina 10 years ago, NBBJ, Seattle, and Blitch Knevel Architects, New Orleans, made resiliency and disaster readiness high priorities for the new health care facility’s design.
UMC New Orleans replaces the Medical Center of Louisiana at New Orleans, commonly known as Charity Hospital, which closed after sustaining serious flood damage during Katrina. Designers took steps to prevent that outcome from recurring.
“From the beginning of the project, the client mandated disaster preparedness as a critical factor for the project’s success,” says lead designer Jose Sama, AIA, LEED AP, NBBJ, “The overall look and feel of the project presents a fluid and vibrant public zone at the ground floors, and a sturdy and resilient presence at the patient care zones.”
All mission-critical components are located on Level 2 and at least 22 feet above base flood level. Also located on Level 2 are patient rooms, the emergency department (ED), access to the ED via ramps, the helipad on the top of the garage, surgery suites, imaging departments, labs, triage rooms, decontamination facilities and behavioral health rooms. Noncritical public, conference and office functions occupy the ground floor.
Level 1 and Levels 2 through 6 of the hospital have separate wastewater systems so that if Level 1 became flooded, any contaminated water would not back up to Level 2 or higher. Food and pharmaceutical supplies are stored above Level 1 and in quantities to last seven days.
The second floor conference room was designed to also serve as an emergency operations center and provides a place for personnel to meet and coordinate a response. The center is adjacent to the security suite, where staff monitor the entire facility.
Other disaster readiness features include self-contained water towers with potable water for an emergency. The off-site power plant has several generators that can power the hospital for seven days if necessary.
The facility’s exterior has been hurricane-hardened. The windows on the outside wall are built to sustain a blow from a wooden 2-by-4 moving 200 mph and the exterior walls can sustain winds up to 130 mph. Doors and windows meet water test pressures higher than required by hospitals away from hurricane-prone zones.
The new medical center officially opened in August with the transfer of 131 patients from the interim LSU Hospital to the new medical complex, which is located in the heart of the BioMedical District.
Home to the Avery C. Alexander Academic Research Hospital, an ambulatory care building and a diagnostic and treatment facility, UMC New Orleans has the capacity for 446 beds, including 60 behavioral health patients.
It also has 19 operating rooms, an ED with 56 exam rooms, nine acute treatment rooms and five trauma rooms. It offers comprehensive primary care and specialty care, cutting-edge research and serves as the region’s only Level I trauma center.





