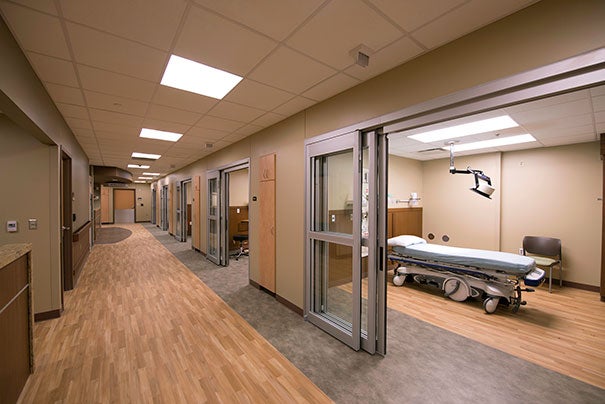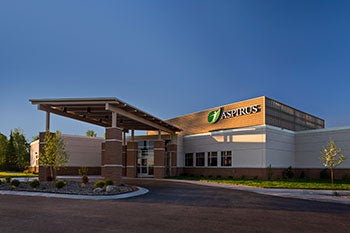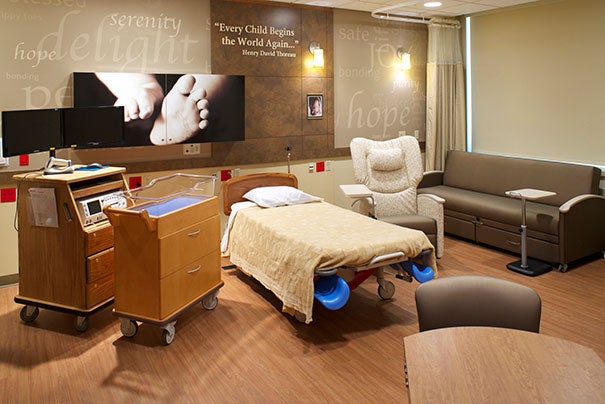Designing for the health care consumer

Rapid access prototyping, a hands-on design-build tool, was used extensively throughout the Grand View project to ensure an ideal patient and staff experience in the new spaces.
After years of cookie-cutter hospitals and clone-like clinics, the tide is changing in health care design. Constructors and designers are rethinking the entire hospital experience from the patient’s perspective and asking different questions than in the past. What is the patient’s journey from when they pull into the parking lot to when they leave it, and how long does it take? What is the first thing a patient sees when he or she enters the facility, and how is he or she treated as the process continues? How does the patient feel, not just physically, but emotionally?
Patient expectations have risen, and those expectations are contrasting with ever-tightening reimbursement models for health care administrators. How can we keep patients happy while still keeping costs in check? Providing comfort, security and privacy for patients can actually lead to higher margins for health care providers if those in the construction industry remember to think like a patient and challenge the status quo. Below are three examples of patient-centered design.
Case 1. Aspirus Grand View Hospital remodel
For this 11,300 sq. ft. remodel in Ironwood, Mich., Miron Construction and HDR Architecture Inc. worked together to update Aspirus Grand View’s emergency department, outpatient laboratory and pharmacy spaces. Through thorough communication and project phasing, the Miron team was able to complete each area without compromising patient and staff experiences, saving the hospital from costly cuts in services. Building in phases is not uncommon, but is especially important when it comes to a client whose dollars are under constant scrutiny and shutting down operations is not an option.
The first phase of the project addressed the facility’s outdated pharmacy and outpatient lab, followed by a complete remodel of the hospital’s emergency department in phase two. The new emergency room was designed to ease what is typically a stressful patient experience by building 10 private rooms featuring electronic doors and storage space, and creating additional rooms for patients awaiting results. The same can be said for the final phase of work. Once the new emergency room was finished, phase three began with remodeling the old emergency department into a calming, open atrium that serves as a waiting room. Because this project was a phased renovation with a pre-established design, the project team had opportunities to bring process and operations together to test the designs before they were actually constructed. To do so, the team relied on rapid access prototyping.
Rapid access prototyping –– a hands-on, easily implemented design-build construction tool –– was used extensively throughout the Grand View project to ensure an ideal patient and staff experience in the new spaces. By challenging inflexible, traditional modeling processes, rapid access prototyping allows team members to interact with the construction plans in real time, making it simple to make changes to the overall space and design elements as issues or ideas emerge while projecting the end result. This enabled the team to be mindful of costs, meaning every dollar went toward what patients would find valuable. In the new health care world, where patients are more in charge of their purse strings, spending money wisely on remodels goes a long way for care providers.
Case 2. Aspirus Houghton Clinic
The winter of 2013 is amongst Michigan’s worst in decades –– well over 300 inches of snow and 90 days with temperatures below zero. Despite these challenges, Miron Construction and Plunkett Raysich Architects LLP finished the Aspirus Houghton Clinic in Houghton, Mich., ahead of schedule and under budget. Most importantly, it houses the design details that enable providers to reach goals of outstanding patient satisfaction. This includes collaborative spaces to support team-based care delivery, patient-centric exam rooms and a workflow design that works to the patients’ and providers’ advantage.

Houghton Clinic was designed into "neighborhood" spaces, each one including three exam rooms, a procedure area, provider offices, nurse areas and collaboration space for team-based care.
The 18,389 sq. ft. Houghton Clinic offers primary care, specialty clinics, radiology and a small lab, but its specialty focuses on outpatient therapy and enhanced physical therapy. This made easy access to parking, remote door controls for wheelchair access, room for equipment and open fitness areas essential to the clinic’s care mission. A clinical pharmacy was added so that patients could pick up prescriptions right where they received their care. Both private exam and treatment rooms, and a complete on-site kitchen further enhanced the patient experience.
Just as important as the amenities themselves, how those services are set up within the clinic also play into the patient experience. After the preconstruction team mapped patient and staff processes, the Houghton Clinic was designed into a neighborhood-like setup. Each neighborhood includes three exam rooms, a procedure area, provider offices, nurse areas and collaboration space for team-based care. This arrangement maximizes patient access and high-touch care delivery. By building seamless workflow connections from scheduling to registration, to exams, to care planning, to follow-ups, provider steps were reduced by 38 percent and registration time was reduced by 40 percent.
This ideal setup for both patients and care teams ensures that time in the clinic is used wisely and patients have an ideal experience with easy wayfinding and reduced wait times. This is a clear example of a key principle in patient-centered design: think differently. By turning the traditional hospital planning, design and construction concept on its head, the team reoriented the clinic’s workflow but also standardized certain clinical processes, such as registration, visual access points and care management technology. All of this was done with the patient’s access, preferences and quality of care in mind.
Case 3. Langlade Hospital replacement facility
Traditional hospital design is not typically known for being cozy. With this and patient preferences in mind, the Langlade Hospital Replacement Facility in Antigo, Wis., was designed to replace 110,000 sq. ft. of echoing hallways and sprawling rooms built in the 1930s. In its place Miron Construction, working with Eppstein Uhen Architects, built a centralized 94,705 sq. ft. hospital with greatly increased access for patients and providers. Patient outcomes were top priority in this construction, with hospital administrators framing every decision based on what was best for the patient.

Langlade Hospital's new facility replaced echoing halls and sprawling spaces with a more warm and welcoming environment focusing on increased access for patients and providers.
The end result (in addition to winning top honors) set up Langlade for its current patients as well as future growth. The new emergency services and walk-in clinic was built with central registration for the hospital and clinics located at the front door. The 23-bed inpatient services area has the capability to expand and includes three labor, delivery, recovery and postpartum rooms; swing beds; and two ICU rooms. Each of these rooms features double-wide doors, private bathrooms with walk-in showers, and sofa sleepers for visiting friends and family members.
In addition to laboratory services and imaging, the hospital includes three 600 sq. ft. operating rooms. The space is further utilized with six flex rooms of shared operating room/emergency department preparation and recovery space. In continued efforts to maximize patient safety and comfort, the project also included a chapel, a healthy food café, an interior courtyard with green space for employees and visitors, and a wellness center with services such as physical therapy, occupational therapy, speech therapy, cardiopulmonary rehabilitation and inpatient pharmacy services.
Although it was completed in 2013, the Langlade Hospital was built to support future expansion for six to 10 new providers. The construction team worked closely with Langlade administrators to explore how the future of health care might impact care delivery and to position the new build as a hospital that will stand the test of time and changing trends.
Building for tomorrow’s patients
It’s clear that the consumer power of other industries has officially infiltrated health care, but the growing consumer influence isn’t only beneficial to patients. Administrators and caregivers are recognizing that a hospital that focuses on building a healing environment is better positioned to retain physicians and staff, too.
As antiquated facilities and care models are phased out, each renovation or new building needs to start with asking “why?” Why were the traditional models not good enough? Why weren’t they connecting with patients on a personal level? To continue to meet patients’ needs, caregivers need to keep asking what makes patients choose one health care provider over another.
As the health care industry continues to transform, design must push further in its view of medical procedures and begin anticipating how to achieve the best outcomes of those procedures. What has been done in the past is no longer enough to get or stay ahead. By staying patient-centric, the health care construction industry can use tactical approaches to accomplish outcomes that connect on a deeper level.
Rob Chartier is vice president of health care at Miron Construction Co. Inc. Reach him at 920-969-7606 or rob.chartier@miron-construction.com for more information.




