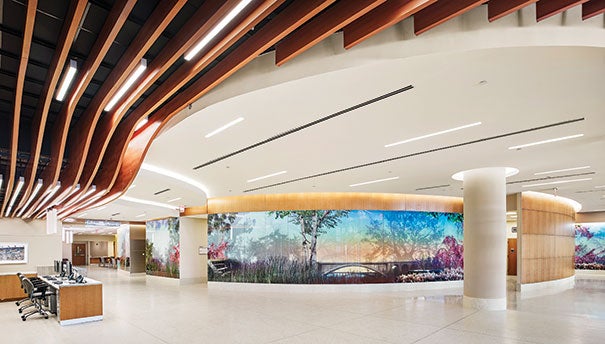Ambulatory center emphasizes patient comfort through its design
 |
| PHOTO BY HALKIN MASON PHOTOGRAPHY |
Facility: Montefiore Medical Center Ambulatory Care Center
Location: Bronx, N.Y.
Lobby design: Array Architects
Mural design: James Kimak, KimakDesign
The new $65 million Montefiore Medical Center Ambulatory Care Center provides affordable and accessible health care for Bronx, N.Y., which ranks as one of the nation’s poorest communities and whose residents have high rates of such chronic diseases as asthma, diabetes and obesity.
Throughout Hutchinson Tower’s 12 floors, the design centers on the patient experience by incorporating artful details, an abundance of natural light and clear wayfinding for seamless transitions for patients and staff. The spacious lobby greets patients and visitors with an 80-foot mural depicting natural landscapes lining the curved walls and is accompanied by an open information desk and ample seating for patients and visitors.
The mural imagery, which focuses on scenes of local flora and landmarks such as the Botanical Garden, was printed on glass panels by Skyline Design of Chicago. The images were based on original photography and utilize a combination of realistic and abstract artistic approaches.
The set of murals totals 100 feet in width and comprises four sections made of numerous 4-foot panels.




