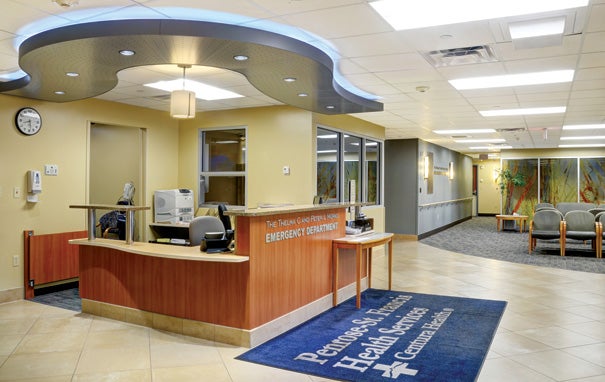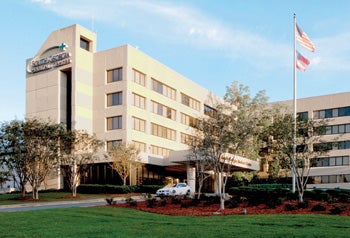Rising above

View "2014 ASHE VISTA Awards" Gallery
The annual Vista awards, presented by the American Hospital Association's American Society for Healthcare Engineering (ASHE), pay tribute to outstanding teamwork in new construction, renovation and infrastructure.
Health Facilities Management magazine is pleased to recognize this year's winning projects: The University of Texas MD Anderson Cancer Center's Alkek Tower expansion, Houston; Penrose Hospital's emergency department renovation, Colorado Springs, Colo.; and South Georgia Medical Center's operating suite HVAC upgrade in Valdosta.
These projects represent what "can happen if you go back to the basics of teamwork — if you assemble the proper team that understands the vision, the complexity and the endgame," says Mark Hope, PE, principal-in-charge and project manager for HPD Engineers Inc., engineers on the South Georgia Medical Center infrastructure project.
Janet Sisolak, director for major capital projects at The University of Texas MD Anderson Cancer Center and owner's project director for the Alkek Tower expansion, says teamwork is paramount to health care design and construction. "That's what made this project successful," she says. "The team took the time up front to meet and understand what the issues were. They weren't just building a building. Everyone had a complete understanding of what the goal was."
Despite a hurricane, emergency surgery and the challenges of placing a construction site in the midst of a functioning hospital, these teams pulled together to demonstrate fiscal responsibility, design excellence and skilled artistry — all in the service of outstanding patient care. Congratulations to this year's winners!

The University of Texas MD Anderson Cancer Center Alkek Tower Expansion
MD Anderson Cancer Center Alkek Tower Expansion - Award for new Construction
This Vista award is presented to an organization that has constructed a new facility essentially from the ground up. The new facility may be connected to an existing facility, but the building must have its own identity and be a new space.
Project Information
Number of square feet: 500,000
Number of beds: 192
Project budget: $210 million
Actual cost: $208 million
Start date: November 2007
Completion date: December 2010
Team Members
»Janet Sisolak, ASID, owner project director, project director for capital planning and management, The University of Texas MD Anderson Cancer Center, Houston
»Dan Butterwick, owner architectural adviser, chief architect, The University of Texas MD Anderson Cancer Center, Houston
»Ben Johanneman, construction project executive, on-site project director, McCarthy Building Cos., Houston
»Norman Morgan, AIA, architectural principal-in-charge, principal and senior vice president, HKS Inc., Dallas
»Muhammad Cheema, PE, structural principal-in-charge, principal, Walter P. Moore & Associates, Houston
»David Duthu, PE, MEP principal-in-charge, board principal, ccrd partners, Houston
The University of Texas
The design-build team for the Alkek Tower expansion at The University of Texas MD Anderson Cancer Center used creative design, engineering and construction techniques to create additional floor space out of thin air.
The existing Alkek Hospital, which opened in 1998, was clad in six- to eight-inch thick precast concrete; the building's foundation could not support the continued use of this material for the expansion because of its weight. The team solved this problem by using a steel frame and one-inch thick glass fiber-reinforced concrete. This material mimics the look of the original precast, but is much lighter, allowing the construction of additional floors. The building was further expanded by cantilevering the floorplate over the corners of the existing facility, providing space for more, and larger, patient rooms on each floor.
Norman Morgan, AIA, principal-in-charge at HKS, who worked as a young designer on the original Alkek Hospital, says this project was "very, very much a collaborative effort," among the owner, architects, engineers and builders. "It took a lot of creative solutions," he says.
To minimize disruptions on active patient floors during construction, the team decommissioned the 12th floor to serve as a noise buffer. It also worked with nurses and patients to develop a system for completing loud work in short increments, with 15 minutes on, then 15 minutes off.
When Hurricane Ike struck near Houston in the midst of the project, McCarthy supplied a five-person team to ride out the hurricane at the hospital, monitoring storm damage and correcting problems as they occurred. Thanks to this type of dedication, the team reports, the project was back on schedule within three days, less than half the time it took most other city construction work to resume after the storm.

Penrose Hospital Emergency Department Renovation.
Penrose Hospital Emergency Department Renovation - Award for Renovation
This award is presented to an organization that has altered existing conditions or added new space to existing structures. The original building envelope must remain essentially intact.
Project Information
Number of square feet: 13,300
Project budget: $4.245 million
Actual cost: $4.205 million
Start date: September 2011
Completion date: June 2012
Team Members
»David Howard, director, facilities/environmental services, Penrose-St. Francis Health Services, Colorado Springs, Colo.
»Sean Mulholland, owner's representative, construction manager, Penrose-St. Francis Health Services, Colorado Springs, Colo.
»Paul Reu, project manager, RTA Architects, Colorado Springs, Colo.
»Jessica Ramos, architectural intern, interior designer, RTA Architects, Colorado Springs, Colo.
»Ashley Fritz, LEED AP BD+C, project engineer, project manager, GE Johnson Construction Co., Colorado Springs, Colo.
»Ben Schlick, superintendent, GE Johnson Construction Co., Colorado Springs, Colo.
Penrose Hospital's Level II trauma center could close no more than three exam rooms at a time for renovation, so the project team divided the job into 10 phases that were completed and opened in sequence. "We had to demo an area, build it, and then start seeing patients in there, so we could go demo another area," explains Sean Mulholland, construction manager, Penrose-St. Francis Health Services. The team worked closely with state and local building agencies to coordinate phased occupancy.
Communication and planning were important to the project's success. Before renovation started, the team created a risk matrix of issues that might arise during construction, from a massive influx of patients to a breakdown of the phone system, and outlined how each would be handled. Each morning, the nurse manager and construction staff met to discuss the day's upcoming work.
Paul Reu, project manager, RTA Architects, says the design was planned to accommodate ongoing construction activities. For example, the new porte cochere entrance was offset from the existing entry, so builders could work overhead without impeding access to the facility. The design also provided measures to ensure that a secure medication room was maintained throughout all phases of the project.
"The end goal was a cohesive design that had good flow," says Reu. Patient wait times improved during construction and have dropped even more since the project was completed. The average wait from reception to room, for example, fell from 45 minutes preconstruction to 41.6 minutes during construction to 24 minutes post-construction.
Private rooms, a fast-track design and improved infrastructure have created a better experience for patients, says Mulholland. "We've all gone to the ED, we know what it's like, so it's easy to sympathize," he says. "The whole team was focused on the question, 'What can we do to make this better for the patient?'"

South Georgia Medical Center Operating Suite HVAC Upgrade.
South Georgia Medical Center Operating Suite HVAC Upgrade - Award for Infrastructure
This award is presented to an organization that has modified or replaced major portions of a facility's utility generation, distribution or control systems. This type of project involves significant project planning.
Project Information
Number of square feet: 15,000
Project budget: $1.77 million
Actual cost: $1.82 million
Start date: January 2012
Completion date: May 2012
Team Members
»Terry Havard, owner's project manager, director of facilities, South Georgia Medical Center, Valdosta
»Stephen "Mo" Mosher, CHFM, owner's engineering representative, assistant administrator of engineering/facilities, South Georgia Medical Center, Valdosta
»James J. Scruggs, mechanical/prime contractor, CEO, Valdosta (Ga.) Mechanical Co.
»Trav Paulk, electrical contractor-project manager, vice president, Valdosta (Ga.) Electric Co.
»Mark Hope, PE, principal-in-charge, project manager, principal, HPD, Atlanta
»Bill Forbes, owner's representative, chief planning officer, South Georgia Medical Center, Valdosta
The HVAC system for the operating rooms at South Georgia Medical Center (SGMC) has been upgraded to meet the specific needs of surgeons, anesthesiologists and facilities personnel. Controlled by touchscreens in each OR, the system takes no more than 15 minutes to adjust room conditions between 70 degrees (optimal for anesthesiologists to assess patients pre- and postsurgery) and 62 degrees (optimal for the start of surgery), while maintaining a relative humidity of less than 50 percent. To determine system requirements, the project team consulted with medical professionals and hospital staff. "They were part of the design," says Terry Havard, director of facilities, SGMC.
An "unoccupied mode" resets the temperature and humidity levels when ORs are not in use. Dual air tunnels in each of the system's two custom air handling units supply support areas with standard temperatures while colder air is delivered to the ORs.
Installation of the air handling units in the hospital's existing basement fan room involved clearances of less than one inch. "One person can work on a Swiss watch; it took a tremendous team in order to put this together," says Mark Hope, PE, principal-in-charge, project manager, HPD.
The complex project required an intensive coordination effort; the schedule devoted 15 months of pre-planning for five months of construction, integrating the infrastructure upgrade with both ongoing hospital operations and a concurrent bed tower construction project. "Most projects have months and years on the schedule. We were scheduling this by the hour," says James J. Scruggs, CEO of Valdosta Mechanical Co. Many of those hours were in the middle of the night, to accommodate surgical schedules.
During construction, only half the hospital's ORs were closed at a time. To maintain a sterile environment in the ORs that were in use, the team worked with SGMC infection prevention and environmental services professionals. James J. Scruggs Jr., president of Valdosta Mechanical Co., had an unexpected opportunity to test the team's infection control measures when he underwent a successful emergency surgery at the hospital during the project. "I guess we did pretty well!" he jokes.
Amy Eagle is a freelance health care writer based in the Chicago area and is a frequent contributor to Health Facilities Management.




