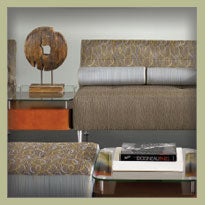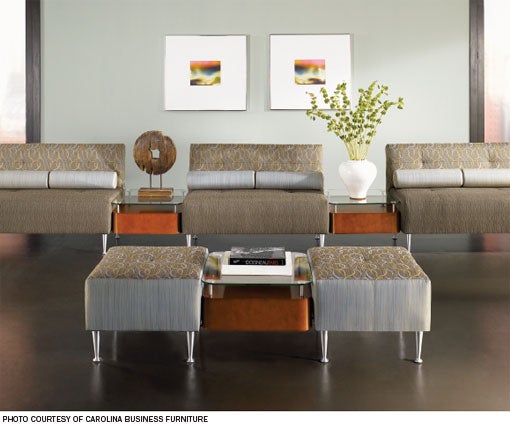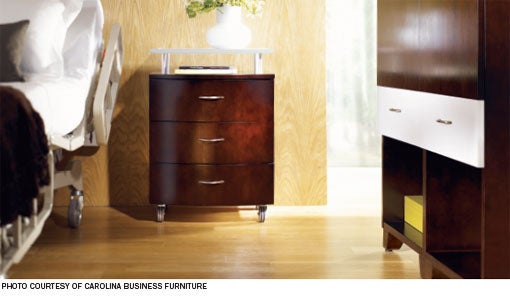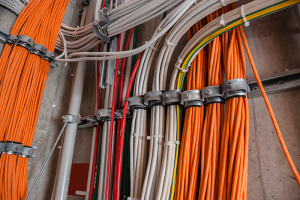Keeping it modern
 Today's health care organizations share many of the same goals as modern businesses: delivering optimal customer service, promoting efficiency, reducing costs, all while driving growth and success. Many of those goals can be met through innovative furniture and design techniques and building a functional space.
Today's health care organizations share many of the same goals as modern businesses: delivering optimal customer service, promoting efficiency, reducing costs, all while driving growth and success. Many of those goals can be met through innovative furniture and design techniques and building a functional space.
By evaluating the interior space and approaching new projects with business initiatives in mind, health facilities professionals can create an ideal environment for patients and staff. Below are a few ideas to upgrade a hospital space to be more aesthetically pleasing, efficient and comfortable.
Functionality is first
Especially for the health care industry, functionality is an increasingly influential design factor. Every element within a facility must directly support daily operations and enhance productivity, while also providing an excellent experience for staff, patients and visitors. To begin a redesign, start with a full evaluation of the current layout to identify rooms and areas with multipurpose potential. For example: Is it possible to have multiple departments share exam rooms to better manage capacity surges? Can waiting rooms be consolidated? Can exam rooms be shared across similar departments?
If the answer to any of those questions is "yes," implementing multi-purpose furniture, mobile equipment and modular casework can contribute to shared space flexibility. Modular casework — as opposed to built-in millwork — in a treatment room can be removed to conveniently transform the space into a consultation or meeting area. Multipurpose pieces can be moved and adapted as room functions change, enabling health facilities professionals to get the most out of their furniture investments. Additionally, designing an intuitive layout helps keep patients moving in the right direction throughout the treatment process. The less time a patient spends in a facility, the more favorable experience they'll have and the more productive the staff will be.
From a business perspective, competition for patients' business becomes a factor as well – today's facilities are focused on providing a welcoming and comforting ambiance. This attracts new patients and retains current patients as well as staff. Consider an entryway including plants, artwork, water features, comfortable seating, flat screen televisions, coffee/refreshment carts, soft music and touchdown workstations with power and free WiFi. Additionally, comfortable and flexible seating arrangements of wood and fabrics with warm finish palettes will help make a space more inviting.
Patient demographics
When selecting health care furniture, it's important to design for patient demographics. Demographics identify patient populations and needs, ranging from those who may require care and an overnight stay in the hospital or nursing home, to ambulatory care patients who require no overnight stay. Age-related patient demographics include pediatrics, adult and geriatric.
Select furniture and design techniques that accommodate the patient base. For example, if the facility caters to older patients, consider chairs with raised seats and/or armrests, so patients have an easier time standing up from a seated position. If treating a pediatric population, furniture pieces with rounded corners can help avoid injury and anti-microbial finishes can help prevent the spread of infection.
 |
| A lounge armless love seat and single bench offer an attractive option for hospital visitors. |
Keeping it durable
Start by accommodating technological advancements; select furniture pieces that incorporate or provide easy access to power outlets or other charging mechanisms. This will enable patients and visitors to plug in their electronic devices during long wait periods and provide doctors, nurses and other staff members with quick and easy access to computers and electronic medical records.
Additionally, you'll want to select contract-grade products, which go through more rigorous and stringent testing than residential furniture pieces. This makes them more durable and resistant to the wear and tear that comes with everyday use. Contract-grade furniture not only offers a high-quality makeup, but also associated warranties and longer life expectancy.
Incorporate high-performance fabrics, such as vinyl and high double-rubs, in waiting rooms and other high-traffic areas, as they are extremely durable, easy to clean and aesthetically pleasing. This applies to flooring as well. Select flooring materials based on a room's function. Vinyl composition tile (VCT) is often the least expensive but also requires the most maintenance. As such, reserve VCTs for less crowded areas and opt for tile or sheet vinyl in waiting rooms and other areas of high occupancy.
Keep the space modern by avoiding designing with an overly stark, clinical feel and incorporating natural light to bring the outside in and use inviting yet subtle paint colors that emulate nature. Doing so can put patients at ease and result in an overall more pleasant visit.
Customizing waiting areas
Another step to consider is customizing furniture and design solutions to compliment a room's function and the needs of the staff, patients and visitors. Specifically, consider applying this customization to spaces that have significant influence on patient care and experience, such as waiting areas and lobbies.
Lobbies and waiting areas are the first impression patients get when they walk in the door. Because of this, people naturally tend to use lobbies and waiting areas as a gauge for a facility's quality of care and customer service. Keep in mind a few factors when designing these spaces:
- Keep the waiting room comfortable. Make sure there is seating to accommodate visitors without cramming them into a small space. Because furniture is moved around in a waiting room, install fixed, connected seating along a room's perimeter, with freestanding chairs in the center of the room to maintain circulation flow.
- Be inclusive. Incorporate multiple seating styles when applicable — bariatric seating, single seats and hip seats — to support the unique needs of patients and visitors. Keeping everyone as comfortable as possible is the most important factor in any waiting area.
- Consider communication needs. Provide visitors with access to patient information boards and information desks so they can easily obtain a patient's status update. Also, consider including private areas within the public areas of the hospital, which will be beneficial for family members who would like to speak with the medical staff in private.
In the patient room
The patient room is obviously one of the most important spaces in a facility — it allows the facility to showcase its commitment to patient care. To create a comfortable environment that emanates serenity and facilitates patient wellness, consider the following:
- Select furniture that encourages healing. Motion back seating increases a patient's feeling of independence while in a room, which can speed recovery times. Depending on demographics, choose recliners in a variety of sizes along with options like bumper trims, foot rests, push bars and specialized caster options.
- Design for accessibility. Making sure patients always have a clear path to all vital areas within their room will prevent injuries and falls. Additionally, ensure that nurses and doctors can have easy access to patients from either side of the bed.
- Create family zones. Family zones within patient rooms have become an industry trend that enables organizations to cater to both patients and their families. Consider furniture items such as sleeper sofas that allow family members to eat, sleep, lounge and work — all from the same piece of furniture. Not only are these space savers, but also they provide additional comfort and convenience.
 |
| A bedside cabinet and wardrobe cabinet provide an aesthetically pleasing décor while also allowing space within the room for patients, nurses and doctors to move comfortably. |
On a budget
It's best to focus on areas seen most by patients when furnishing a health care facility — organize the redesign budget in a tiered system. More costly, upscale furnishings are most frequently used in public areas and are worth the investment. Mid-range price furnishings are most commonly used in administrative areas, while streamlined furnishings are used in clinical areas and lower-cost, modular/fixed casework are used in areas least likely to change.
With medical processes changing over time, clinical areas are prone to frequent redesign. Hospitals are decreasing the use of built-in casework and increasing the use of systems furniture to quickly accommodate changes. With these changes, it's important to understand the cost implications. Built-in casework depreciates over 30 years along with the building, while modular casework and nurse stations depreciate over seven years with the rest of the furniture.
Keep in mind that competition for medical staff is as important as competition for patients. Staff will benefit from and appreciate comfortable lounge areas where they can de-stress. Consider designing a room to take advantage of pleasing views, if possible; views of nature have been shown to reduce stress and improve employee morale. In addition, doctors' private offices and lounges should be well-furnished to attract new doctors to the hospital.
Overall, when making changes to a facility, always consider the space holistically — adhering to similar furniture and design standards will help keep the facility consistent. Complementary furniture, finish and fabric selection, as well as color palettes and other design elements throughout a building, help create a comfortable environment that puts patients and visitors at ease. Combining functionality with design aesthetics can go a long way in creating an environment that prioritizes patient care, promotes department synergy and delivers long-term business benefits.
John Michael is vice president and general manager of Business Interiors by Staples, Framingham, Mass. He can be reached at John.Michael@staples.com.




