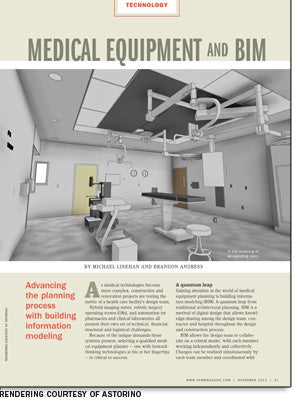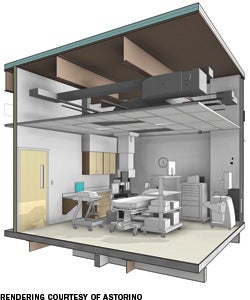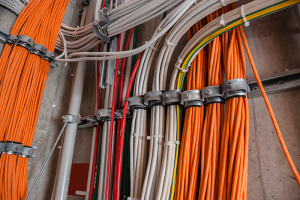Medical equipment and BIM

As medical technologies become more complex, construction and renovation projects are testing the mettle of a health care facility's design team.
Hybrid imaging suites, robotic surgery operating rooms (ORs), and automation for pharmacies and clinical laboratories all present their own set of technical, financial, structural and logistical challenges.
Because of the unique demands these systems present, selecting a qualified medical equipment planner — one with forward-thinking technologies at his or her fingertips — is critical to success.
A quantum leap
Gaining attention in the world of medical equipment planning is building information modeling (BIM). A quantum leap from traditional architectural planning, BIM is a method of digital design that allows knowledge-sharing among the design team, contractor and hospital throughout the design and construction process.
BIM allows the design team to collaborate on a central model, with each member working independently and collectively. Changes can be realized simultaneously by each team member and coordinated with better efficiency. BIM captures each facet of a facility's design as a series of objects — from the simplest computer cart to the most complicated imaging equipment — and gives each its own set of attributes.
Information about size, weight, spatial requirements, manufacturer's details and even cost can be embedded into a BIM object. Because a multitude of attributes can be contained in a BIM virtual-construction process, no information is lost in translation when it is passed from the design team to the contractor.
The medical equipment planner should be brought on as early as possible on a BIM-related project. The methods of delivery for project data should be discussed and agreed upon with the design team and hospital at the beginning of the process. The medical equipment should be placed into the BIM model during schematic design to allow faster detection of spatial restrictions. This will reduce the risk of construction rework or major redesign in the later project stages, thereby avoiding extra costs due to lack of coordination and communication.
Unlike traditional 2-D computer-aided design (CAD), the elements of design in BIM are referred to as "families" rather than "blocks." A BIM family is a spatial and informational representation of an object that can range from a simple physical representation of the space an item occupies, to full-on shop drawings that can contain cost, electrical and other requirements. It is these parameters that BIM uses to generate schedules and create reports that give the architects, medical equipment planners and hospitals timely and more complete information.
Currently, some medical equipment manufacturers have the capability to provide in-house BIM "families" to planners and architects, while other manufacturers outsource the task to a third party on an as-needed basis. However, if a manufacturer cannot provide a BIM family, the equipment planner must create one that meets the level of development (LOD) expectations of the hospital [see sidebar].
Each equipment family included in the BIM model can contain a vast amount of information, and it is often necessary to use additional software to utilize this information efficiently. While there are only a few manufacturers of design software for BIM, there are a multitude of third-party software manufacturers providing tools that integrate the information contained in the BIM model. Clash detection, scheduling and budgeting software are among those available to allow integration of BIM data. Integration with project management tools also is now possible.
In the past, equipment planners would utilize 2-D floor plans to show equipment placement within the project, but BIM can project these plans into the third dimension. Not only can 3-D still pictures be used to present planned spaces to users, but BIM also can generate visual walk-throughs of entire medical facilities. This allows the equipment planner to help design a safer and more efficient clinical environment for the patient and staff. Giving the clinical staff the ability to better visualize their space, optimize medical equipment placement and improve workflow helps to reduce the risk of costly redesign and rework at later project stages.

Beyond 3-D
There are several approaches to using BIM during the design and construction process. The traditional 3-D BIM design process can be enhanced by adding the fourth dimension of time with project schedules, delivery dates and project phasing. The use of 4-D BIM allows the medical equipment planning team to better coordinate delivery and installation schedules by integrating third-party scheduling software with the BIM model. It also allows better coordination of preinstallation requirements and ensures that the right medical equipment is in the right place at the right time.
Complex and expensive medical equipment delivered to the construction site too soon may be damaged, lost or stolen. Medical equipment and rough-in materials delivered too late may cause project delays or rework. When BIM is used by medical equipment planners, the procurement and delivery of equipment can be directly correlated with the construction schedule and phasing. Four-dimensional BIM also allows the medical equipment planner to ensure adequate off-site storage space and coordination of just-in-time deliveries of equipment to the construction site.
Along with keeping medical planning projects moving in a timely and efficient manner, staying on or below budget also is a priority. Five-dimensional BIM can help to ensure proper tracking and budget reporting through the procurement stage. It takes the capabilities of 4-D BIM further by adding in a cost parameter with each medical equipment family.
Costs can be traced, changed and reported via 5-D BIM using the information already embedded into the BIM model via family parameters. Five-dimensional BIM also allows the medical equipment planner to track future and existing medical equipment and to provide accurate budget reports reflecting the reduced cost. Equipment cost can be tracked per phase and report correlating time and cost. This process can ensure that the budget is maintained from phase to phase and, if not, adjustments can be made for future phases of equipment procurement in an attempt to re-establish the original equipment budget.
In addition to 3-D, 4-D and 5-D BIM, we are seeing the development of 6-D BIM. This level goes beyond time and cost to include life-cycle parameters as well. For facility managers and clinical engineers, 6-D BIM can be used throughout the life of the building. The medical equipment planner can include cut sheets and user manuals in the BIM model as part of the final deliverable.
There is a huge amount of data that could be accessed through the BIM model during the operation of a facility. Imagine that maintenance schedules, operation manuals, service history, depreciation value, parts manuals and safety or recall alerts all can be contained within the BIM model. With a click of a mouse, users easily can gather pertinent data with regard to each piece of medical equipment in the facility. Hazard and recall information can be uploaded instantly to the model by a third-party data integrator.
The BIM model actually can serve as an asset management tool and integrate with clinical engineering's computerized medical maintenance system. In addition, the BIM model can be integrated with an infrared real-time locator system and equipment locations could be tracked and located in a 3-D model so that equipment needing scheduled maintenance could be located easily.
Recently, there has been much progress in improving the BIM design process, developing standards for nomenclature, software and integrators of data. For instance, the Healthcare BIM Consortium (HBC) has been created by health care organizations as a forum for collaboration with such industry partners as software vendors, designers, builders and specialty consultants, in support of improved data interoperability for Facility Life Cycle Management (FLCM).
The HBC's mission looks at the future of BIM within medical equipment planning, exploring how BIM can create more efficient design and planning structures for medical facilities. The HBC is also greatly involved in investigating the advantages of BIM within FLCM. The equipment families and their properties that the medical planner places within the model are intertwined with how BIM can contribute to FLCM.
Evolving strategies
As architects and engineers move forward with BIM in medical design projects, the medical equipment planners' processes and deliverables will change and become more intertwined within the BIM model.
During the design and planning of the project, the hospital and its users will be able to track changes over time, allowing them to review any changes made in clinical equipment to ensure meeting the needs of end users.
Instead of the equipment planner's delivering a drawing, equipment list and cut sheet catalog as separate items to reference one another, they will be able to merge them into one model. Then, using either the BIM program's schedule generator or third-party software, the planner can create custom reports based on need.
The emergence of data integrators will provide a continuous stream of post-construction data to the building model that will be integrated with various asset management software systems. Eventually, there will be no need for specialized medical equipment planning software because the planning will be accomplished directly within the building model itself.
Michael Linehan is director of medical equipment planning and Brandon Andress is a medical equipment planning specialist at ECRI Institute in Plymouth Meeting, Pa. They can be reached at mlinehan@ecri.org and bandress@ecri.org, respectively.
| Sidebar - Understanding levels of development |
| A hospital's expectations of a building information modeling (BIM) project's level of development (LOD) should be established early. Devised by members of the American Institute of Architects and the Associated General Contractors of America's BIMForum, LODs can vary greatly and hospitals need to know the deliverables that will be produced using the BIM model and its families. Equipment families at LOD 100 consist of a simple physical representation of space occupied by the equipment constricted to simple geometric dimensions of height, weight and depth. For instance, a simple block shows the entire size of the equipment. There is no medical equipment planning information at this level of development. LOD 200 families contain a more specific physical representation of the equipment used. When an equipment family is created at LOD 200, the client can understand a product's orientation within the clinical space. This allows a better understanding of the performance objectives and how they are viewed within the context of programmatic functions. At this level of design, there is still no embedded mechanical-electrical-plumbing (MEP) information. An LOD 300 designation in equipment families means medical equipment planners can embed MEP information in the model. Not only can parameters such as MEP capabilities be viewed, but the BIM model also has the location and parameters of outlets and inlets. At this LOD, a medical equipment planner can create schedules and generate reports from the information contained within the equipment families. |
| Sidebar - Using 3-D renderings for walk-throughs |
| Being able to present a proposed equipment layout to users in a 3-D rendering benefits the planner-and-hospital relationship greatly. In a complex space, such as an operating room, 3-D renderings make it much easier for clinicians to conceptualize the space. Utilizing a 3-D presentation process, the planner can create renderings of any space within the medical facility and better communicate with the client and the users. This ensures that the clinical expectations of the designed space are met and that there are no surprises once construction is complete. Along with the ability of building information modeling (BIM) to generate 3-D still renderings, BIM allows the planning team to create a walk-through of the entire facility. This walk-through can be planned with key stopping points, each containing multiple camera views of a single room, space or piece of equipment. It can be designed by the planner for the initial presentation. Once user meetings are under way, the walk-through can be readjusted to meet the visual needs of the users and reflect any changes made during the meeting process. The 3-D still renderings and virtual walk-throughs afforded to planners through BIM can help to minimize workflow choke points as well as improve patient safety by allowing the users and planners to have a clearer understanding of how the space will function. Because patient safety is of paramount importance to the medical planner, these rendering and walk-through capabilities should be used as much as possible. |




