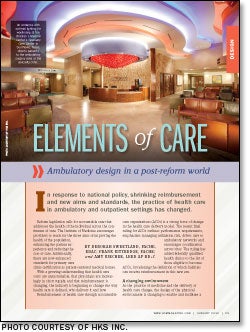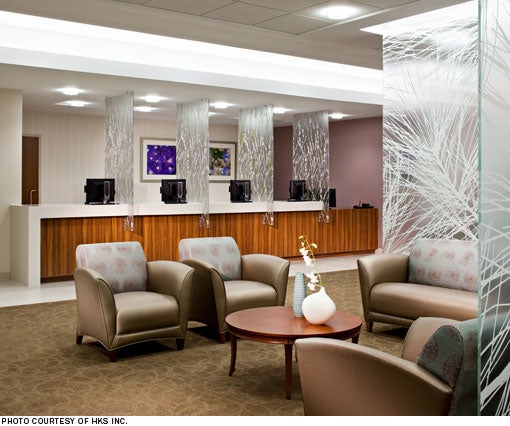Elements of care

In response to national policy, shrinking reimbursement and new aims and standards, the practice of health care in ambulatory and outpatient settings has changed.
Reform legislation calls for accountable care that addresses the health of the individual across the continuum of care. The Institute of Medicine encourages providers to reach for the three aims of improving the health of the population, enhancing the patient experience and reducing the cost of care. Additionally, there are now enhanced standards for primary care clinic certification as patient-centered medical homes.
With a growing understanding that health care costs are unsustainable, that physicians are increasingly in short supply, and that reimbursement is changing, the industry is beginning to change the way health care is defined, who delivers it and how.
Reimbursement of health care through accountable care organizations (ACOs) is a strong force of change in the health care delivery model. The recent final
ruling for ACOs outlines performance requirements, emphasizes managing utilization risk, drives care to ambulatory networks and encourages coordination across sites. The ruling has added federally qualified health clinics to the list of those eligible to become ACOs, broadening the definition of which facilities can receive reimbursement in this new era.
A changing environment
As the practice of medicine and the delivery of health care change, the design of the physical environment is changing to enable and facilitate a new way of delivering health care. In ambulatory and outpatient care facilities, these changes feature the following design elements:
Information technology (IT). IT has evolved to support patient care, improve staff efficiencies and streamline the process to enhance the patient experience. It also can allow for increased patient participation in their care.
These changes have had many positive impacts on the ambulatory patient care experience. Instead of storing insurance information separate from medical records, staff can access all current and historic patient information online. Patient registration kiosks have replaced or enhanced the front desk function, decreasing the square footage required for front and back office support.
The need for waiting area space is reduced by electronic systems that allow for more efficient scheduling of patients and reduced wait times. Providing access to computers and health education in the waiting area now can be a positive health learning experience as opposed to merely reading a magazine. Wireless capabilities also allow patients to access health education in the waiting area.
In the exam rooms, computer access to medical records and diagnostic imaging and specific and targeted health education information allow real-time discussion and teaching by the caregiver. Point-of-care testing and patient monitoring equipment can send information directly into the electronic health record, so the patient does not have to walk to a separate diagnostic area nor does the caregiver have to enter the information into the medical record. The exam room requires preplanning so the room configuration facilitates and enhances these information technology advances. It also requires preparing for redundancy backup and downtime procedures.
Radio frequency device technology not only is being explored in the inpatient environment, but is being used in the outpatient environment as well. This allows ambulatory patients to take pagers with them so they can be alerted when the patient care staff is ready for them to begin their appointment. These can be very effective if there are delays in a schedule, giving patients the freedom to leave the immediate area. This freedom can enhance the patient experience and also reduce walkouts.
The ambulatory environment also has evolved to support IT that enhances and extends the capabilities and knowledge of the staff. In rural or isolated environments, telemedicine and online consult capabilities can improve physician and staff access to specialists or second opinions. In ambulatory environments, surgeons and specialists can access their colleagues. Physicians can access Web-enabled lectures or medical rounds without leaving their facility. These technological improvements also require extensive preplanning of necessary wiring and infrastructure.

The entry area of the Women's Clinic at Morton Plant Hospital's Axelrod Pavilion in Clearwater, Fla., was designed for the target population of female patients.
Open team centers. The open team center is one design response to the traditional clinic that has separate, distinct locations for patient, nurse, medical assistant and physician communication. Open team centers have many benefits for patients and medical staff. The open concept allows for a more personal face-to-face experience as well as promoting visual control of the environment.
Because of physician shortages, expanded care teams and the importance of patient participation in the care plan, caregivers are finding that face-to-face, real-time team communication is essential for efficient collaboration and care planning. As clinics move to patient-centered medical home models with responsibility for the total health of an individual, they are expanding the care team to include diabetic educators, nutritionists, behavioral health specialists, nurse practitioners and many other allied health professionals. While the electronic record is useful for documentation and past activities of all the disciplines involved in patient treatment, it cannot fully replace real-time team interaction.
Team communication is enhanced through direct communication that the open team center can facilitate. Open team centers cluster and centralize the physicians, staff and the support personnel who care for the patient, allowing better access and communication.
Open team centers also allow for visual management of the patient so staff are aware of waiting times and appropriate information gets to the patient before leaving the exam room area.
This open concept does not neglect patient privacy, however. Privacy and open visual management are balanced with creative solutions for privacy and noise control. Half walls, partitions or glass separations allow some view into the internal team center, while also allowing some privacy for the staff. This enables staff to monitor patient activity while out of the room, and also gives the patient a visual connection to staff and allows access to them for any questions they may have.
Flexible standard rooms. To support the changing care models and the type of care that is provided in outpatient rooms and clinics, exam and treatment spaces in the ambulatory environment are moving to standard sizes and design.
The adaptation of the universal patient room — which has been a steady trend in inpatient environments — now is moving into ambulatory facilities as well. These rooms incorporate flexibility and adaptability for different patient types and different levels of outpatient acuity.
Because outpatient environments are designed to respond to the health care needs of a particular community, over time they may need to accommodate more primary care, specialty care, urgent care or rehabilitation.
Ambulatory surgery facilities may need to change their focus from one type of patient specialty to another. Creating a flexible standard room design that can accommodate different levels of care allows for economies of scale for the design and construction of the space.
Many exam rooms are moving to standard counters with a case cart system that is easily restocked, cleanable and interchangeable, depending on the clinician or specialist treating the patient in the room at that time. This type of system decreases the need for finding equipment or supplies, allowing more time for the clinicians to be with the patient. The benefits of clinical room standardization and flexibility are in construction cost savings and increased operational efficiencies.
In addition to the clinical environment, physician and staff offices also are benefitting from standardization and flexibilÂity. Many of these types of facilities are moving to common areas that allow for increased communication between staff during break time or downtime. This encourages a private discussion of patient care or the latest health care research article. Physicians easily can be isolated from their peers, and clinic design can lessen that experience.
Office and support areas continue to react to accommodate increases or decreases in staff or changes in front- or back-office functions.
Because of frequent changes, these environments are moving to modular furniture that supports flexibility. The design of the environment not only must consider privacy and openness, but also current and future uses. Modular office spaces can enhance that need for flexibility.
Standardization and flexibility can reduce long-term expense by making spaces easily adaptable for future uses.
Patient-centered environments. A carefully designed, patient-centered environment can improve patient satisfaction. Designs of outpatient environments are changing to accommodate the patient experience for the different populations they serve. Examples of such facilities include:
- a pediatric clinic environment that offers a library, computer access and Wii game technology in the waiting areas;
- a primary care clinic designed with separate areas for pediatric patients and older adults;
- a multispecialty clinic with separate entrances for urgent care and routine visits to allow for different patient experiences;
- a clinic with exam rooms featuring space and furniture to accommodate additional family members who assist a patient with a care plan;
- a college outpatient clinic designed without manned check-in or discharge areas, but with kiosks for self-scheduling future visits, and with interactive health education technology that engages students in discussions about diet, mental health and wellness;
- a clinic that includes community rooms to encourage public gatherings and health education events.
These are just a few examples of how ambulatory environments are being molded to their patients. Often the result is not only an improved patient experience, but a more efficient delivery of patient care.
Additionally, exterior access areas now take into consideration public transportation, walking or bike access, no longer assuming that every patient will arrive by automobile. These environments welcome individuals and enable the outpatient environment to become a health and wellness destination as opposed to a place for people to go only when they are sick.
Looking ahead
Looking ahead to future changes in the ambulatory environment, the industry may continue to see the development of health care that is further removed from the hospital and provided in communities according to the health mix and challenges in that specific environment.
As health care reimbursement changes and health care reform continues to evolve, the need for iterative operational and facility planning that considers the patient experience, maximizes resources and conserves capital only will increase.
In the design field, clinical and operational perspectives combined with innovative architectural approaches will be needed to create the best designs for evolving health care delivery.
Deborah Sweetland, FACHE, EDAC, is vice president at HKS Architects Inc.; Frank Kittredge, FACHE, is senior vice president at HKS; and Amy Kircher, LEED AP BD+C, is a Texas A&M University masters of architecture student and 2011 AIA Tuttle Fellowship recipient. They can be reached at dsweetland@hksinc.com, fkittredge@hksinc.com and adkircher@gmail.com, respectively.
Medical home clinic incorporates Lean, evidence and LEED
Ambulatory practice utilizes modular pieces and adaptability
Specialty center stresses patient-centered care and flexibility




