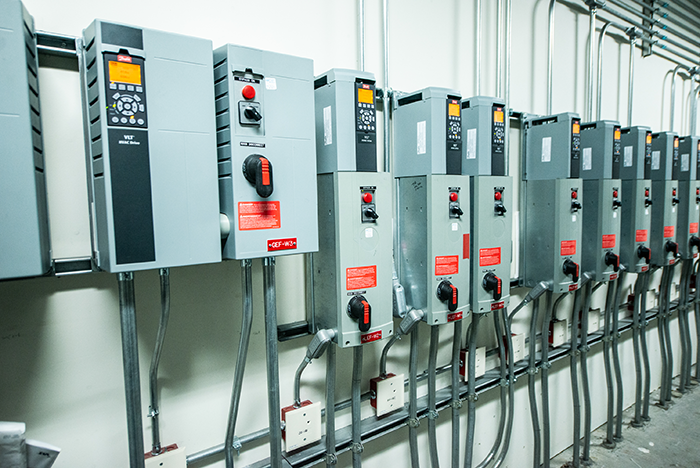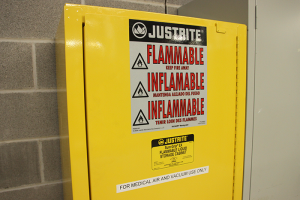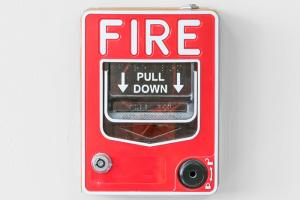Enhancing health care facility safety

Commissioning building equipment and systems can help to balance the needs of life safety and infection control during emergency events.
Image courtesy of ASHE
Infection prevention and control (IPC) measures play critical roles in health care facilities, particularly in those housing operating rooms, airborne infection isolation rooms and protective environment rooms for immunocompromised patients. Numerous factors contribute to IPC, including mechanical, electrical and architectural elements and systems. The commissioning provider, acting as the owner's representative, enhances the functionality and operation of IPC systems throughout the commissioning process.
The American Society for Health Care Engineering (ASHE) provides several guides and toolkits to assist construction teams in assessing and preventing the risk of infection. The American National Standards Institute/ASHRAE/ASHE Standard 170, Ventilation of Health Care Facilities, details the requirements for filtration, air changes per hour, outdoor air, pressure relationships to adjacent spaces, design temperatures and relative humidity for various patient and service spaces throughout a health care facility.
These guidelines and standards establish crucial design parameters aimed at maintaining a safe and hygienic environment, especially when combined with additional contributions from passive measures such as controlling traffic flow, door swing orientation and selecting appropriate finishes to minimize the spread of pathogens.
Designing for operations and maintenance
Larger hospitals often incorporate interstitial floors to create a buffer between patient floors for mechanical and electrical systems. This setup enables operations staff to conduct maintenance without disturbing patients below and allows health care staff to navigate freely without encountering obstacles such as ladders.
However, in hospitals that lack interstitial floors, placing certain types of mechanical and electrical equipment within patient areas as opposed to general spaces can be the preferred method depending on the individual setting.
For example, a large hospital project faced height limitations due to a nearby regional airport, which prevented the incorporation of interstitial floors. During the design phase, the question arose: is it preferable to place the variable air volume (VAV) boxes inside the patient rooms or outside the hallway? Placing the VAV box in the hallway would disrupt health care staff during servicing and heighten the risk of bacterial transmission. Conversely, locating it in a patient's room would disturb the patient and their family.
Following collaboration with the owner, it was decided to "put the VAV box in the patient room because if servicing is required, the patient and their family would be moved to another space while the work is undertaken," explains John McFarland, a principal at WorkingBuildings, an international environmental health and safety, engineering and science consulting firm in Atlanta.
This decision minimizes disturbance in the hallway, enhancing overall functionality and comfort within the hospital. Consulting with the owner provided the design team with a better understanding of maintenance procedures and their potential impact to patients. This enabled them to adapt the design to meet all necessary requirements.
This hospital also chose dual HEPA filters for critical areas, installing one at the air-handling unit and the second at the diffusers in specific patient rooms.
HEPA filters can remove over 99.97% of particles sized 0.3 microns, ensuring high air quality. Analysis showed that adding a second HEPA filter in series minimally affected air quality since most particles had already been removed. However, due to the lower face velocity, the diffuser filter adds minimal pressure drop to the system and allows maintenance staff to replace air-handling unit filters without shutdowns. Although the room-side diffusers were costlier and come with increased energy use, their infrequent need for replacement and pressure drop indicators ensured efficient maintenance.
Life safety
IPC is an important piece of patient safety, but life safety operations like fire alarm, exiting procedures and smoke control take precedence during emergencies. For instance, though pressurization is crucial in isolation rooms to prevent airborne pathogens from spreading to adjacent spaces, an emergency event may require a change or shutdown in airflow. Shutdown requirements and sequences can vary depending on the jurisdiction and local fire marshal requirements.
"Anytime you go to a life safety mode, you immediately create a non-steady-state scenario, which makes things really complicated," McFarland says.
Commissioning providers, with their expertise in operations and functional testing, play a crucial role in evaluating and troubleshooting conflicts between IPC and life safety operations. While the engineer of record designs the system, the commissioning provider tests its functionality, identifying instances where scenarios were overlooked or theoretical concepts failed in practice.
Communication and collaboration
Effective communication and alignment within the design and construction team significantly improve the success of health care projects and is vitally important when designs are complex and large teams are involved.
Even seemingly minor changes, like altering room numbers or equipment tags, can significantly impact the project if made during construction or turnover since every team member relies on room numbers to identify spaces.
"Room numbering, equipment naming and equipment tag methodology are all things that should go into an owner's project requirements. It’s absolutely critical that the owner has complete input," McFarland says.
If the nomenclature doesn't meet the owners' requirements, they will change, leading to confusion and additional time spent deciphering room identities (i.e., determining whether it's the old or new number).
Scheduling functional testing before the construction cleaning reduces rework to clean patient rooms before turnover. Collaborating with the construction team to functionally test systems as they are completed rather than waiting for entire areas to be finished, identifies issues before they occur in future installations. Achieving this requires communication and mutual respect between the commissioning provider and general contractor to ensure systems are ready for testing when the commissioning provider arrives on-site.
The design and commissioning of infection prevention and control systems in health care facilities is an intricate and essential process that encompasses various factors, ranging from mechanical and electrical components to architectural design considerations.
The commissioning provider serves as a linchpin in the process, ensuring that IPC systems meet the evolving needs of the facility and its occupants. By prioritizing communication, collaboration and adherence to the owner's project requirements, health care facilities can effectively mitigate the risk of infections and create safer and more efficient environments for patients, staff and visitors.
Nicole Imeson, P.L. (Eng.), is co-founder of Vertica Engineering, based in Calgary, Alberta.




