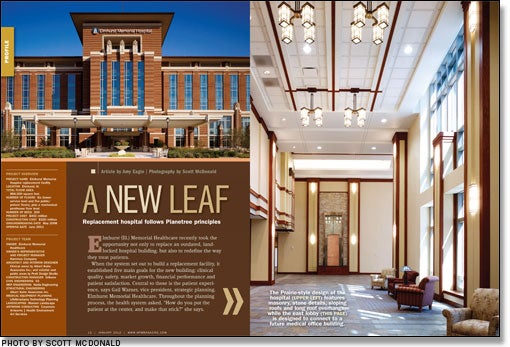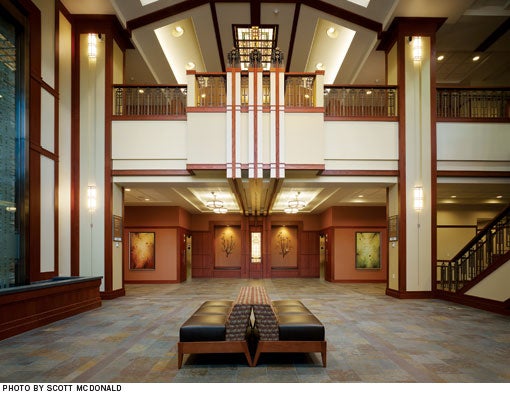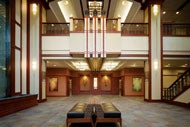A new leaf

Project Overview
- Project Name: Elmhurst Memorial Hospital replacement facility
- Location: Elmhurst, Ill.
- Total floor area: 866,000 square feet
- Number of floors: Six (lower-service level and five public/patient floors), plus a mechanical penthouse floor level
- Number of beds: 259
- Project cost: $450 million
- Construction cost: $320 million
- Groundbreaking date: May 2008
- Opening date: June 2011
Project Team
- Owner: Elmhurst Memorial Healthcare
- Owner's Representative and Project Manager: Hammes Company
- Architect and Interior Designer: Clinical areas by Albert Kahn Associates Inc.; and exterior and public areas by Pratt Design Studio
- Construction Manager: Gilbane
- Civil Engineering: V3
- MEP Engineering: Korda Engineering
- Structural Engineering: Albert Kahn Associates Inc.
- Medical Equipment Planning: LifeStructures Technology Planning
- Landscaping: Mariani Landscape
- Artwork Consulting: Corporate Artworks | Health Environment Art Services
Elmhurst (Ill.) Memorial Healthcare recently took the opportunity not only to replace an outdated, landlocked hospital building, but also to redefine the way they treat patients.
When the system set out to build a replacement facility, it established five main goals for the new building: clinical quality, safety, market growth, financial performance and patient satisfaction. Central to these is the patient experience, says Gail Warner, vice president, strategic planning, Elmhurst Memorial Healthcare. Throughout the planning process, the health system asked, "How do you put the patient at the center, and make that stick?" she says.
To answer this question, the system worked extensively with health care consulting firm Hammes Company, Brookfield, Wis., to research, map and optimize the patient experience. It also joined the Planetree network, an organization based in Derby, Conn., that promotes patient-centered care, including the idea that physical environments can enhance healing, health and well-being. Planetree's principles for safe, effective, high-quality care that nurture the body, mind and spirit clearly are evident in the newly opened Elmhurst Memorial Hospital facility, which was designed by Albert Kahn Associates Inc., Detroit, and Pratt Design Studio, Chicago.

'Wright' stuff: The main hospital lobby features an atrium with Prairie-style details as well as a two-story water feature and an open staircase.
Convenient, comforting
The red brick Prairie-style building is adorned with bands of precast concrete molded in the design of a Planetree leaf, a motif used throughout the hospital in tribute to the patient-centered model of care.
Gardens and outdoor seating areas span the front of the building. A water feature is installed just inside the main entrance to provide a serene entry sequence for patients and visitors. Oversized windows fill the first-floor, public concourse with natural light. A number of amenities are located along the concourse, including a flower shop, wellness boutique, Starbucks, Walgreens pharmacy and the hospital's Wildflower Café.
A health education center
is available to the public in keeping with the Planetree belief that access to health information can empower people to participate in their own care. The back of this library opens to the physician lounge, giving doctors easy access to research materials.
A nondenominational chapel with a second-story balcony is adjacent to both the emergency department (ED) on the first floor and the intensive care unit on the second floor. Family members and friends of patients in these critical care areas can access the chapel without having to travel far from the patient bedside.
Patient room details
The hospital has 259 private, same-handed patient rooms. The medical-surgical room "is at the core of what we do," says Warner. "We worked hard on the design, and we think we got it right."
Each room has a computer work station with an articulating arm that allows caregivers to position the monitor where it can be seen easily by the patient. A stool is provided in every room so caregivers can sit down while speaking with patients. Robert F. Sharrow, AIA, vice president and principal, Albert Kahn Associates Inc., explains that studies have shown patients perceive caregivers to be more attentive when seated.
To save hospital staff the time spent fetching extra seats for visitors, a folding chair is stored in a cabinet in the family zone of each patient room. A small table with leaves that fold down for easy storage can be rolled out from beneath a counter on the footwall to give family and visitors a place to work, share a meal or play games with a patient. The idea that families, friends and loved ones are vital to the healing process is important to the Planetree approach.
At the far corner of each room, the walls meet in a smooth curve rather than a sharp point, in what Warner calls "our nod to feng shui" — a gesture that has surprising impact on making the room more comfortable.
Integrated, ceiling-mounted patient lifts are installed in each room for staff and patient safety. Large bathrooms include roll-in showers sized to enable staff members to assist patients with bathing. The toilet is positioned away from the corner of each bathroom, providing room for two caregivers, one on each side, to help a patient sit or stand. Fold-down grab bars are installed on either side of the toilet to allow patients to help themselves. A recessed cabinet in the wall of each bathroom stores bedpans and other commonly used items.
The project team followed the 90/5 rule in designing the hospital. This rule, which originated in the aerospace industry, states that 90 percent of supplies should be stored within five seconds of where they are needed, says Dave Connolly, vice president, Hammes Company. Nurse servers in each patient room keep supplies close at hand.
Like the patient rooms, the ED exam rooms are private, each with a private bathroom. Two doors lead into each exam room; the staff work area is on one side of the exam rooms and the waiting area is on the other, to reduce noise and chaos.
A six-bed pediatric inpatient unit is located next to the ED on the hospital's first floor. The rooms here look into a children's garden filled with fanciful blown-glass globes.
Peaceful environment
Balconies on the end of each unit give patients, visitors and staff a place to enjoy fresh air without leaving the unit.
Staff members who need a private break also can retreat to small "lavender rooms" on the unit — spaces in which people can rest or regain their composure as necessary.
"What can a building do?
It can create a calm, healing environment," says Warner.
Amy Eagle is a freelance writer based in Homewood, Ill., who specializes in health care-related topics. She is a regular contributor to Health Facilities Management.
Sidebar - Planetree symbol of healing 'built into' replacement project
Sidebar - SPEC SHEET
Sidebar - Facility organized into zones for better wayfinding and flow





