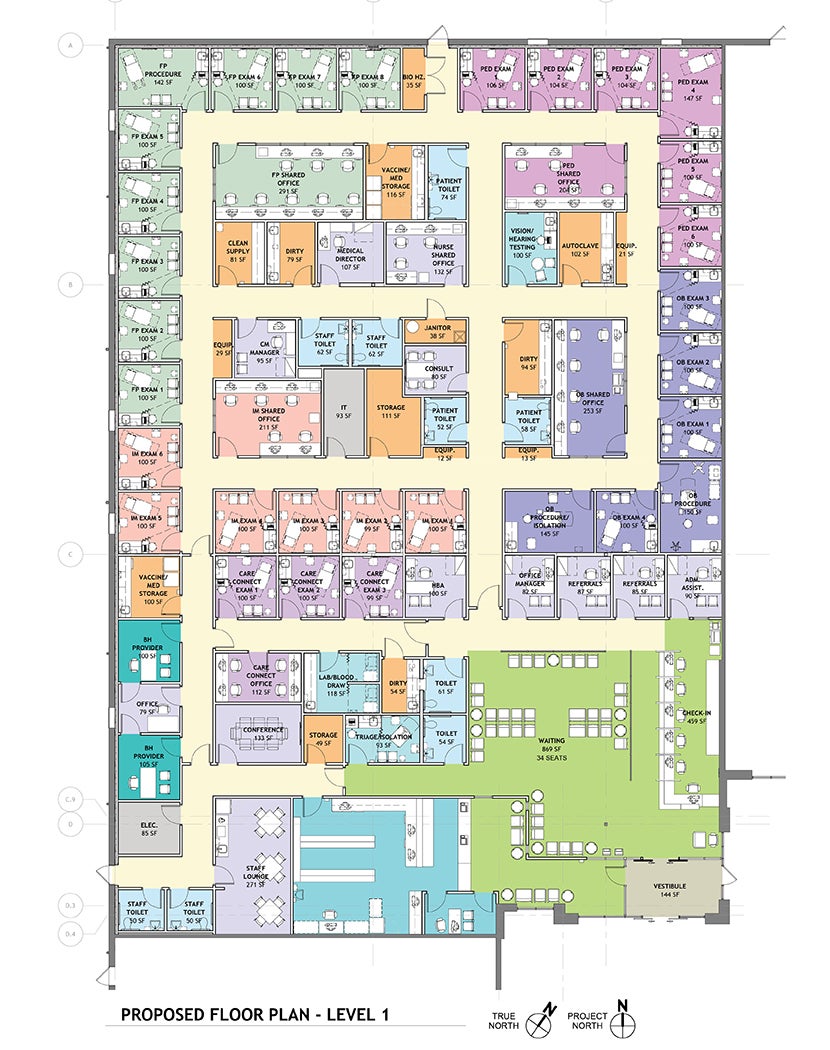Converting retail spaces into health care facilities
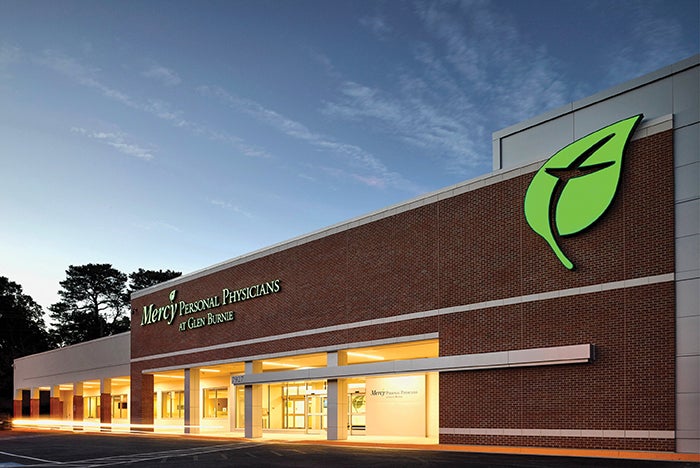
This building was a grocery store for more than 30 years before being revitalized as an ambulatory care center.
Image courtesy of Hord Coplan Macht
As the health care field continues to evolve into a consumer-focused platform, many health systems and providers are seeing significant advantages in converting vacant former retail spaces into state-of-the-art health care spaces.
These former big-box stores and grocery stores are in neighborhoods that lack easy access to care and offer ease of access to patients, visibility and existing parking infrastructure. They also already have established infrastructure that can be easily converted to an ambulatory care function.
It is often to the health system’s advantage to redevelop vacant retail spaces, rather than building a greenfield site, by engaging with the communities they serve, accelerating the development process and providing a flexible platform that can serve a wide range of outpatient uses for years to come.
However, any existing building comes with challenges, and it is essential for health systems and their design teams to understand what to watch out for and how to plan around these circumstances.
Structural advantages
There are significant advantages to putting a health care space into an abandoned retail space over building a greenfield site or a traditional multistory medical office building.
Repurposing a center like this is often faster than developing a new building, with a more flexible footprint and serves as a highly visible space with easy branding opportunities. A large footprint and single-level space also allow easier access for patients and the installation of equipment. Starting with a vacated retail center can significantly accelerate the development of a project, especially in locations that heavily regulate development. Gaining zoning approval and site permits for new construction can last nine to 18 months or longer in some jurisdictions.

A proposed rebranded facade for a location that previously held a grocery store.
Image courtesy of Hord Coplan Macht
These delays, and the public hearing process, can cripple a health system’s speed-to-market advantage that a competitive strategy relies upon. If health care use is permitted by zoning rights, the lengthy entitlement process and associated public hearings can be eliminated.
Most retail centers already have easy site access, ample parking, building utilities and stormwater management to accommodate the building and parking hardscapes. Having these elements already established will greatly reduce site permit times. If the existing utilities are sufficient, lengthy service applications and expensive pipe, transformer installation and wire runs can be avoided.
Retail structures are also designed for maximum flexibility that can easily support different care delivery models. Columns are often small and far apart, allowing for open fields of clinical space or larger treatment areas. The open floor plan allows the clinic layout to vary widely based on the clinical care model that the health system employs. High bay spaces accommodate overhead utilities without limiting ceiling heights. Larger specialty care spaces such as outpatient rehab, sports medicine or even specialty needs such as the shielding for an MRI can fit under the tall structures.
Additionally, these single-story spaces do not have adjacent tenants above or below the health care provider, eliminating the potential impacts from future construction or accidents such as leaky pipes. It reduces the impact of radiology shielding, even for higher intensity devices such as interventional radiology, and allows specialty mechanical, electrical and plumbing (MEP) services such as exhaust vents or MRI quench vents to be accommodated easily.
Finally, retail centers are designed for visibility. They are intended to be seen from the roadway with few obstructions in the way. The building itself can act as a billboard to carry branded signage. Often, the front of the building can even be thoughtfully enhanced to emulate the aesthetic brand of the health care system without significant additional construction. By bringing key materials, colors and logos from the main hospital campus, the retail center can feel like a logical extension of the health care system.
Preparing for challenges
Despite all the reasons to consider renovating a vacated retail space into a new, vibrant outpatient health care facility, there are facets the owner and the design team need to consider, especially with the more complex requirements of health care delivery.
First and foremost, they should be sure they clearly communicate whether the landlord or health system is responsible for any required building upgrades. A retail building often has many technical issues with the core and shell that will not align with what a health system is used to. The existing envelope, floor slab, water supply size and electrical service may all require upgrades, and it is important to know who is responsible for those upgrades so that costs can be assigned appropriately and negotiated at leasing time.
Beyond such contractual considerations, technical challenges typically fall into three categories:
Planning challenges. Many of the advantages of retail spaces, such as large footprints and open spaces, can also present challenges to designers seeking to convert them for health care use. Issues include:
- Plan organization. Large footprint retail locations typically require long corridors to circulate patients and staff through the space, which can become confusing to people who are not familiar with the location. Simplifying the plans to require fewer turns can help. Adding unique elements and moments at the ends of the corridors and major intersections can also allow a patient to re-orient themselves.
- Natural light. Because of the large footprint, access to natural light is often limited. Focusing the views to the exterior through windows at the ends of corridors helps patients find their way back to reception and ultimately out of the building via intuitive wayfinding. It also gives staff and providers views of daylight throughout the day that would otherwise be nonexistent.
- Flexibility and modular design. Understanding that the needs of a local community ambulatory care center will evolve over time, it is important to utilize modular sizes for spaces for flexing between distinct functions, such as office, examination, consultation and treatment. Leaving shell space in the appropriate areas for expansion of health care services over time and preplanning those expansions help maintain a cohesive design during expansion.
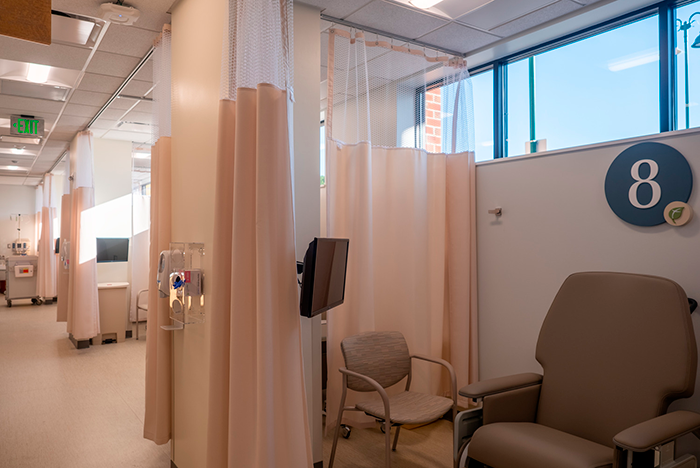
Long-use services like infusion can be located along an exterior wall to bring natural light into patient care spaces.e
Image courtesy of Hord Coplan Macht
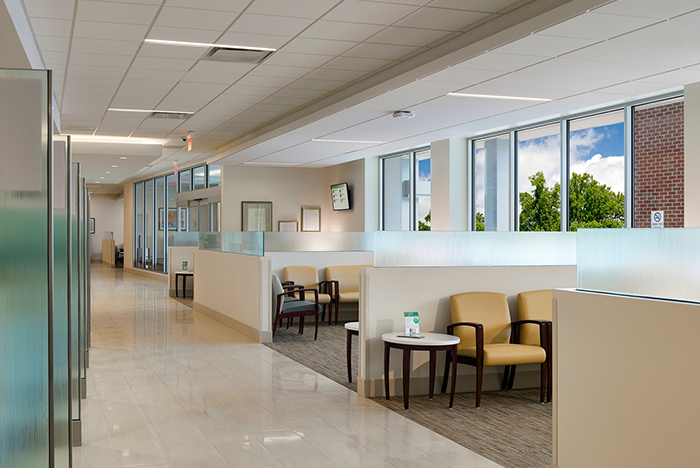
With minimal changes to the exterior, natural light can be brought into the waiting room to enhance the patient experience
Image courtesy of Hord Coplan Macht
Utility challenges. Frequently, a health care space will require more utility services than a retail space. It is important to understand which utility services are easily available, which utility companies need to be engaged and who will be engaging them to do any required upgrades. Issues include:
- Electrical grid. The reliability of the electrical system is important to determine the resiliency of the facility and how much may be needed on emergency power backup. This is important not only for specialty spaces, such as ambulatory surgery centers and those for MRIs and CTs, but also for storage of high-value items like vaccines and medications. Generators are often required to support critical functions, even if the center can’t remain open in a power outage. Without emergency power, the health system’s facilities team will have to go to the site to recover high-value items and supplies that might be ruined during an outage.
- Electrical system separation. Electrical systems also may not be separated by the tenant. The much higher electrical load for a health care tenant may cause the building owner to want to separate out spaces, which, in turn, might require involvement from the local electric utility company.
- Natural gas. It is important to understand whether natural gas is available to support heating loads or if it will be an all-electric system, which will have a greater load. Also, natural gas generators are currently a more cost-effective backup power system than diesel generators. While most authorities having jurisdiction will not accept a natural gas generator to meet life-safety requirements, they can serve as a backup for non-critical systems like medication storage and can be combined with battery-backup for code-required emergency lighting.
- Water supply. While generally less of an issue, water supplies frequently need to be upsized to meet higher fixture counts and flush valve-type fixtures in a health care environment. If there is not sufficient capacity in the building, it may be brought in from the street, which may require site permitting.
Structural challenges. There are numerous structural challenges to watch out for when upgrading a retail space to a health care space, and older retail facilities rarely have accurate sets of existing conditions drawings, which require extra field surveys. Issues include:
- Roofing, wall cladding and vapor barriers. These are not normally as robust in a retail space as they would be in a hospital. In general, water and moisture infiltration are not high risks in a retail environment but can wreak havoc with a health care center, causing damage to expensive equipment and shutting down services. Professionals should do a full assessment of the building envelope and identify issues to the landlord early to allow time for repairs.
- Insulation. Insulation levels are often much lower and less effective in an older retail building than in a modern health care facility. The team may need to upgrade the insulation to meet current code minimums and consider the wall construction when sizing heating, ventilating and air-conditioning (HVAC) equipment and planning for utility costs. Older concrete masonry unit walls are assessed as mass walls under the building codes and can be permitted to have less insulation, which requires less costly upgrades. Insulation is typically added on the inside of the building to avoid affecting the exterior weather barrier, and it is important to perform a “WUFI” analysis on the proposed wall to address vapor concerns in the upgraded wall design.
- Above-ceiling maintenance. The high structural conditions of retail buildings can present problems when maintaining above-ceiling systems from a standard height ladder through the ceiling tiles. Designers can help the facilities team in the long run by coordinating the most important MEP systems to be installed within a few feet of the ceiling. They can organize above-ceiling space with low-maintenance items such as sprinkler piping on top and high-maintenance items like variable air volume units within 2 to 3 feet of the ceiling plane. Access to serviceable equipment needs to be thoroughly planned to provide access to all the “working parts” of the equipment.
- Wall heights. The plenum height also makes topping out walls too expensive to be practical. Stopping the walls about a foot above the ceiling plane and bracing them with kickers is a cost-effective way to build the walls and allow flexibility for MEP systems to run above. The foot of wall space provides a surface to run low-voltage wiring along the corridors with J-hooks where an occupant may not want to pay for a cable tray. Of course, this option would not pertain to any rated walls that are required to go to the structure above.
- Acoustical controls. The design team must consider how to address acoustical privacy between patient treatment areas. Conversations between clinicians and patients are highly sensitive, and patients want a sense of security and privacy. Extending treatment space walls to the deck above is the ideal solution but may not always be practical in high-bay spaces. Electronic sound-masking systems can be installed in the plenum and calibrated to cancel out speech patterns. Most HVAC systems use a return air plenum, which can be a large source of sound transmission. It is advisable to use insulated sound return air elbows or “boots” on all return air grilles to maximize privacy.
- Floor slab construction. Special attention should be paid to the floor slab. Over decades of use as a retail space, it may have settled unevenly and may need extensive leveling. Older floor slabs frequently have ineffective or inconsistent vapor barriers, and combined with the trenching required for under-slab plumbing, the team should plan on replacing the moisture barrier with an applied topping across the entire space to provide proper flooring adhesion and block out vapor drive up through the slab.
- Under-slab plumbing. Finally, professionals should pay attention to the existing under-slab plumbing. Pipes may not be where expected and may be clogged, damaged, sunken or even collapsed and blocked. Because of the new drains required, it may be best to plan on a new layout of under-slab plumbing or at a minimum plan to have all sanitary infrastructure reviewed by camera to locate problem areas. When a number of new lines required are combined with the existing floor slab concerns, it may be more effective to completely remove and replace the floor slab with new at a similar cost.
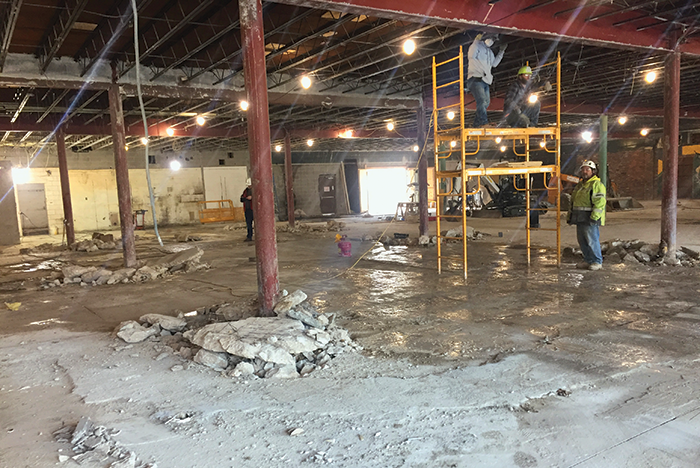
Slab construction and under-slab plumbing should be carefully evaluated and may need to be replaced in part or in full.
Image courtesy of Hord Coplan Macht
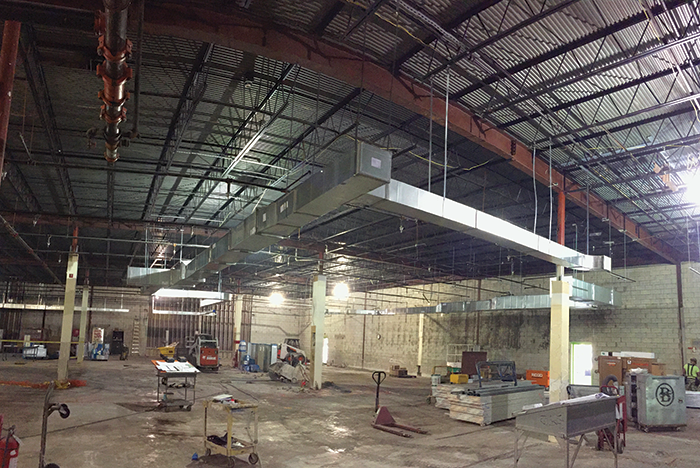
High bay spaces provide ample room for mechanical, electrical and plumbing services but must be carefully coordinated for maintenance access and acoustical controls.
Image courtesy of Hord Coplan Macht
Numerous advantages
While a retail conversion to health care comes with technical challenges, there are numerous advantages to moving forward with this type of project.
Communities are excited to see vacant buildings repurposed and are often happy to see vital services such as health care brought close to their homes. Health systems can reach patients easier by bringing health care closer to them. They can improve the likelihood that patients will come to appointments and follow-up with chronic care, which reduces the overall burden on the health care system.
For the health system, there are significant efficiency advantages to going into an existing development rather than trying to get approvals to develop a greenfield site. And, despite the costs to mitigate some of the technical challenges, the upfront capital outlay and lease rental rates can be lower in a retail conversion than in a new development.
Determining conversion suitability
Health systems do a tremendous amount of market research as they develop their ambulatory care strategies. Retail conversion projects are no different, and the value of the retail conversion needs to be considered as to how it supports the overall ambulatory strategy. Some considerations include:
- Location. Is the retail center close to the target population it serves? Patients will seek to minimize travel distances for routine care, so it is important to pick a retail center that is embedded within the community, whether that is a currently served market or a new growth target.
- Access. As with any retail setting, the proposed health care location should be easily accessed from at least one major road, easy to get in and out of, and easy to see upon approach from multiple directions. Ideally at least one public transportation stop would be located nearby for patients who do not have a car.
- Distance. The distance to the main hospital is important for both patients and staff. Ambulatory sites serve as feeders for more complex care that takes place at the hospital. Will the patient be willing to travel from their regular doctor’s visit to the hospital for specialized care, or will they “leak” to other systems? Similarly, specialists and support staff who must rotate out to the new facility will not want to spend too long traveling from site to site as it will reduce their effectiveness.
- Services offered. Each service offered in a site needs to have a business case developed, but the site should be flexible enough to support a wide range of services. Some of the services that should be prepared for even if they aren’t offered on opening day include rotating specialty clinics, infusions, rehabilitation and cardiac rehab, imaging, outpatient procedures and surgical cases.
About this article
This feature is one of a series of articles published by Health Facilities Management in partnership with the American College of Healthcare Architects.
Jim Albert, AIA, ACHA, LEED AP, is principal and health care sector market leader, and Sean Hughes, AIA, NCARB, LEED AP BD+C, is associate principal in the health care studio at Hord Coplan Macht. They can be reached at jalbert@hcm2.com and shughes@hcm2.com.


