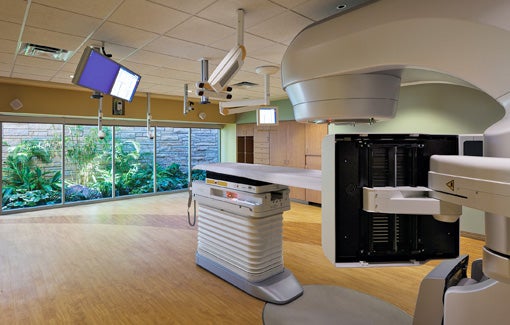A living link

Facility: Jacobi Medical Center Ambulatory Care Pavilion
Location: New York City
Architect: Pei Cobb Freed & Partners
Designed by Pei Cobb Freed & Partners and built by TDX Construction Corp., Jacobi Medical Center's Ambulatory Care Pavilion, New York City, provides an inspiring and fitting environment in which Jacobi continues its tradition of superior patient care.
The main lobby, known as the Jacobi Atrium, is a multistory glass galleria that connects the pavilion to both the original inpatient hospital structure as well as to the hospital's new acute care and trauma center.
The curved glass windows of the atrium offer, in one glance, a view of sky and landscaped gardens. The lobby has been furnished with sculptures relocated from former hospital buildings.
The atrium has proved to be a living work of art and an ideal location for extending services beyond the clinical setting. The space is used for a wide variety of activities, including blood drives, exercise classes, musical performances, art exhibits, staff recognition programs, safety demonstrations and educational events.
To submit a Last Detail case for consideration, contact Jeff Ferenc at jferenc@healthforum.com.




