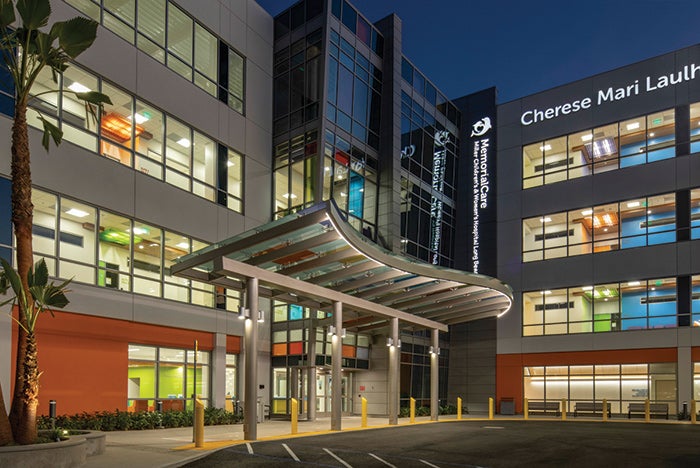Children's hospital design brightens community
Light, color and energy come together to craft an active and engaging experience at The Cherese Mari Laulhere Children’s Village at Miller Children’s & Women’s Hospital Long Beach, Calif.
Filling a need in the community to create a place that supports a collaborative, efficient model of care, the new 80,000-square-foot, four-story building brings a comprehensive array of children’s outpatient services under one roof.
The Children’s Village at Miller Children’s & Women’s Hospital Long Beach will serve the more than 84,000 children requiring ongoing, specialized follow-up care. The Children’s Village will bring all of Miller Children’s & Women’s pediatric specialties under one roof in a bright, vibrant and dynamic setting, increasing patient satisfaction.
By casting light through colored glazing to boldly illuminate interior lobbies, color becomes a playful and intuitive organizational tool for the hospital. Just beyond the serpentine drop-off canopy, a four-story wall of colored glass welcomes visitors to the arrival lobby, and brings a multihued, light-filled environment to each floor. Three glass-backed elevators ride along the height, allowing views to the campus.
The new Children’s Village celebrates the energy of all children and encourages heroic families and caregivers through active spaces and playful, engaging architecture.





