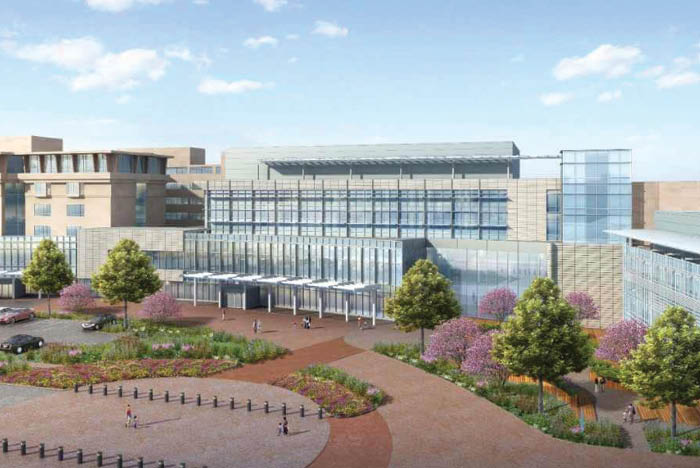Children’s hospital blends history with progress

The 20-acre campus is being updated and refreshed with green space and wellness paths.
Image courtesy of Children’s Hospital New Orleans
While ushering in a new era of pediatric care in Louisiana, the four-year, $300-million, phased renovation/expansion of Children’s Hospital New Orleans also preserves the city’s rich, colorful history by incorporating historic buildings into the design.
The grand opening of the newly renovated 224-bed, nonprofit pediatric medical center is planned for November 2021.
“Children’s Hospital New Orleans will now have the state-of-the-art bricks and mortar to match the excellent clinical care that our expert pediatric team members provide,” says Benjamin Whitworth, FACHE, vice president of hospital operations at Children’s Hospital New Orleans. “As the only quaternary hospital dedicated to kids in the Gulf South, the campus and facilities will be on par with the best children’s hospitals in the country.”
Serving as the centerpiece of the campus, a new 230,000-square-foot, four-story tower features a 28-room cardiac intensive care unit (ICU), 12 operating rooms, 45 emergency rooms, a 10,800-square-foot cancer center and a state-of-the-art radiology suite. The hospital’s 20-acre campus has been transformed into a healing environment with live oak trees, green space and wellness paths.
“The cardiac ICU provides critical workspace for multidisciplinary teams that care for neonates all the way up to young adults with congenital heart disease,” Whitworth says. “The surgical services space creates ideal patient flow to reduce patient movement from check-in to discharge.”
One of the busiest in the state, the hospital’s new emergency department (ED) will improve staff efficiency and patient flow for faster patient care. The ED features unique zones for fast-track and rapid assessment to acute care, and a behavioral health pod designed for the specialized needs of children and adolescents in psychiatric crisis.
In homage to New Orleans’ past, the design incorporates nine historic buildings primarily located on the site of the former U.S. Marine Hospital dating to the 1930s. Buildings adapted for new uses include an 1830s-era cottage building — the oldest residential structure in the Uptown area of New Orleans — which has been renovated as a hospital coffee shop.
Other historic buildings were transformed into a conference center and parent housing for families of extended-care patients.
“New Orleans has such a rich history, and we feel that honoring that past while modernizing for the future is one additional way we can serve our community,” Whitworth says.

