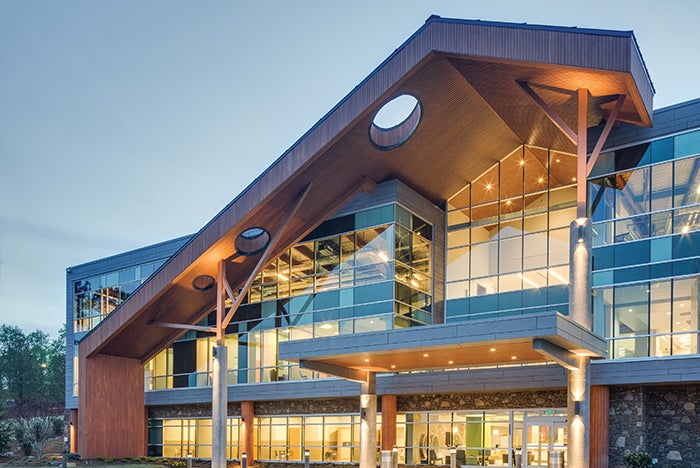Bringing in the great outdoors

Images by ©Chad Mellon
Designed for diagnosing and treating children with autism spectrum, attention deficit and other complex developmental disorders, the three-story Anna Shaw Children’s Institute represents a new crop of health care facilities.
The main goal for the treehouse-themed design is to create a leading-edge health care campus at which children feel comfortable enough to imagine, explore and interact with nature. The freestanding specialty pediatric outpatient center is inspired by the surrounding heavily wooded site.
Oriented at a 75-degree angle to limit sun exposure, the building includes a three-story lobby designed on an axis with a 40-foot-tall oak tree located at the base of the site. Throughout the building, the use of wood, stone materials and key architectural features encourage connection to the natural landscape and bring the outside in.
The use of exterior portal elements mimic the holes in the floor or roof of a treehouse, while interior skylights also incorporate similar portal elements. Window panes, installed at varying heights, allow children to peer into the lobby from clinic spaces.
WANT TO BE FEATURED? Visit the American Society for Healthcare Engineering's Architecture for Health Showcase to learn more about participating.




