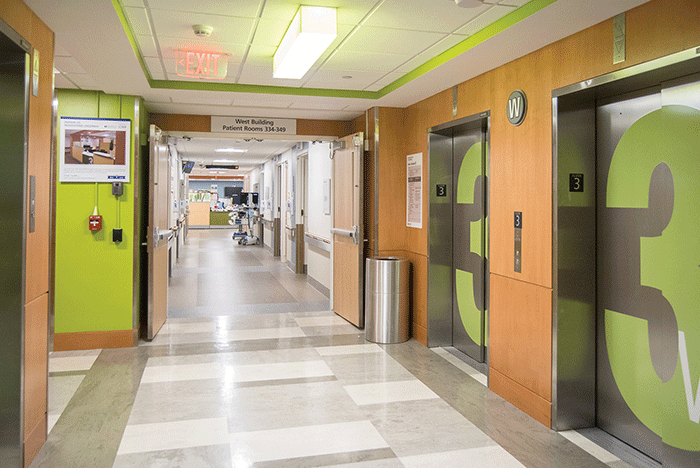Jacobs Medical Center transformation puts patients first
Jacobs Medical Center at UC San Diego Health, La Jolla, Calif., transformed an existing community hospital into a world-class academic health care institution. This was accomplished by focusing on the patient experience, the staff experience, creating inviting environments and employing state-of-the-art technology. The $973 million project began in June 2011 and was completed in September 2016.
The project encompassed four distinct phases: enabling projects, including relocating a bulk oxygen tank farm and reconfiguring an exit staircase and loading dock; creating an award-winning LEED Gold 40,000-square-foot central utility plant; selectively renovating the existing Thornton Hospital; and constructing a 245-bed, 10-story patient tower that boasts 510,000 square feet. Although it’s only one building, the resulting hospital functions as three medical specialty centers: housing inpatient services for high-risk obstetrics and neonatal care, cancer care and advanced surgical care.
A 28,000-square-foot, on-site trailer complex served as the hub of all activities and enabled a project board of directors and key team members to work through challenges and make decisions in an expedient, engaged manner. “The team was committed to a higher level of collaboration: one which was not bound by walls, preconceived notions, or titles and responsibilities,” says Michael Wolfe, vice president of Kitchell Contractors Inc. in San Diego.
Jacobs Medical Center
Project Info
- Square feet: 510,000
- Number of beds: 245
- Cost: $973 million
- Start date: June 2011
- Completion date: September 2016
Team Members
- Randy Leopold, senior director, project management, UC San Diego, La Jolla, Calif.
- William D. Hamilton, principal, CannonDesign, Los Angeles
- Michael D. Wolfe, vice president, general contractor, Kitchell Contractors Inc., San Diego
- Terry Riggs, construction inspector, UC San Diego
- John Gavan, president, KPFF Consulting Engineers, Los Angeles
- Mike King, general superintendent, Kitchell Contractors Inc.
The board evolved as key subcontractors joined during critical phases, offering essential insights at challenging junctures. “This approach inspired people to be flexible, think differently, act independently and step outside comfort zones for the greater good,” says Randy Leopold, senior director of health care project management at UC San Diego. “Members were challenged to take risks and make decisions to keep the project on schedule and on budget.”
A patient council helped inform the hospital’s design at the earliest phases. This effort included 65 user groups, 80 hospital departments, 513 user meetings and 150 design consults.
To refine the vision for surgical spaces and processes, a mock-up site was created from an empty warehouse space minutes from the project site. A movie set design company built full-scale, 3-D foam models of operating rooms and equipment, allowing user groups to test and modify the design to provide a more convenient and comfortable environment. “This architectural laboratory provided tremendous insights at the earliest possible phases, allowing changes in placement walls, counters, medical equipment, headwalls, showers and casework,” Wolfe says.
The A. Vassiliadis Family Pavilion for Advanced Surgery allows surgeons to perform brain surgery, spine reconstruction and cutting-edge cancer treatments. The pavilion’s 14 spacious operating rooms include the region’s only four intraoperative imaging suites. Designed around a magnetic resonance imaging machine and mobile computed tomography scanner to support advanced neurological and spine surgeries, the suite provides imaging options without needing to remove a patient from the operating room. “This helps to achieve the best possible outcomes in the shortest time for patients and reduces their risk for infections,” Wolfe says.
The Pauline and Stanley Foster Pavilion for Cancer Care nearly doubled the medical center’s capacity to treat cancer patients, with a dedicated area to protect immune-compromised patients from infection while allowing them to walk about freely. “This promotes physical activity, social interaction and, ultimately, positive health outcomes,” Wolfe says.
The Rady Pavilion for Women and Infants offers the most birthing options in the San Diego area with a 52-bed Level III neonatal intensive care unit.
“This award is the ultimate reward for UC San Diego Jacobs Medical Center and the project team,” Leopold says. “It proves what a true high-performing team can accomplish when it understands the bigger picture and is empowered to ask questions, address challenges, take risks and continually innovate. It’s also a much-deserved validation from the industry, recognizing the thousands of individuals who poured their hearts and souls into creating something in our community that is changing lives.”






