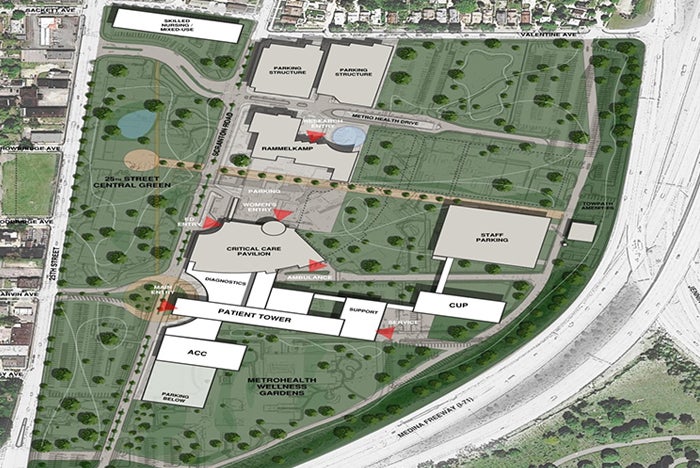Cleveland campus to transform into ‘Hospital in a Park’

MetroHealth will increase its campus greenspace from approximately 2 acres to 25 acres.
Aerial drawing courtesy of MetroHealth
When Cleveland-based MetroHealth first began planning for its $1 billion campus renovation in 2013, discussions among its leaders and community stakeholders centered on creating a site where care begins even before a patient walks through the front door of one of its campus facilities.
“We’re dramatically transforming our main campus,” says Walter Jones, senior vice president, campus transformation. “It’s going to be built from the viewpoint of our patients. How can we look at what we’re building to bring comfort to them from the very moment they get here?”
The answer to that question became MetroHealth’s plans to revamp itself as a “Hospital in a Park.” The public hospital is reconfiguring its 52-acre campus to accommodate 25 acres of greenspace — a sharp increase from the less than 2 acres of greenspace it currently boasts.
It will accomplish this mission through a combination of relocation and consolidation.
For instance, many nonclinical staff and functions will be moved to a nearby MetroHealth campus. All of the main campus’ surface parking and parking garage are being consolidated into a new multilevel 1,500-space parking garage now being built. The space the old parking garage occupied will house a new 10- to 12-story hospital currently being designed.
The Elisabeth Severance Prentiss Center skilled nursing and rehabilitation facility also will be torn down and rebuilt adjacent to the new hospital. A critical care pavilion that was completed in 2014 will remain in place. The entire project is scheduled to be completed in 2022.
The project is in the schematic design phase, which includes creating a 6- to 8-acre urban park that will connect to Cleveland’s 85-mile Towpath Trail. Plans for the greenspace also include walking trails and a healing garden. Jones says the goal is to make nature a focal point in patient care.
“One of the best practices for patient care is allowing designs to have as much natural light and access to nature as possible,” he says. “We will have a design that really features that. When we talk about creating a healing garden, it’s not hidden in the corner with a little sign. It’s a prominent part of our design rather than an afterthought.”




