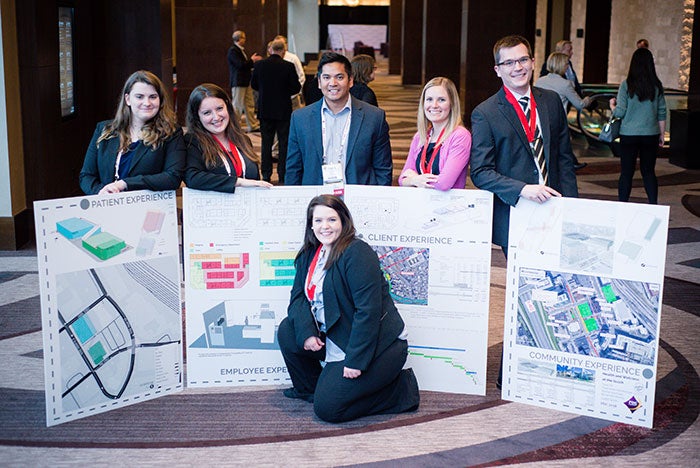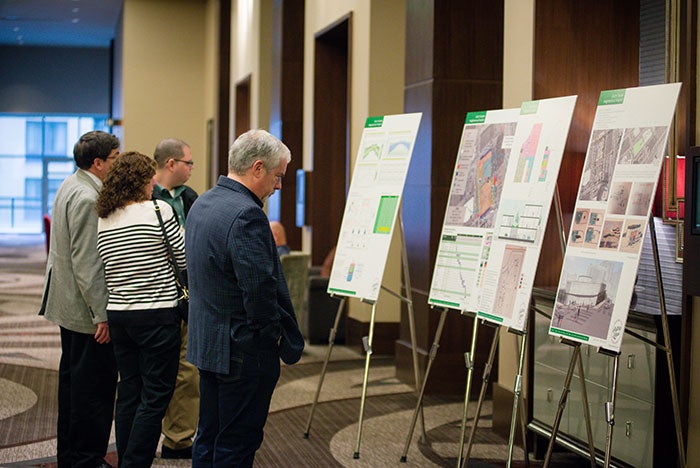Students take on design and construction challenge at PDC Summit

Eugene Damaso, (center back) task chair of the design challenge, with the competition's winners from left to right: Stephanie Helmberger, Caitlyn Smith, Rachel Kennedy, Tyler Elf and Randi McElhaney (center front).
Photo courtesy of ASHE
You will rarely find a nurse using Bluebeam software or a construction manager sitting down to draw out hospital workflow diagrams, but that is just the kind of cross collaboration that is encouraged among students attending the International Summit & Exhibition on Health Facility Planning, Design & Construction (PDC Summit) in Nashville, Tenn.
Students, some in undergrad, graduate and doctorate programs, from five universities were chosen for this year’s PDC Student Design Challenge. Architecture students came from Texas Tech University and the University of Miami. Purdue University supplied construction management students while the University of Colorado Boulder sent engineering students to participate in the program. Registered nurses obtaining their doctorates were a new addition to this year’s competition and hailed from Nashville’s Belmont University School of Nursing. Students from each school were separated into four teams with each discipline represented.
John Kreidich, AIA, CHC, LEED AP B+C, manager-health care services at McCarthy Building Cos. Inc., says the teams were tasked with developing plans for a neighborhood hospital in Nashville’s up-and-coming Gulch neighborhood. The teams were taken on a mini field trip to a real site, and given actual site specifications and project goals – such as maintaining and incorporating an alley that runs through the property into the design. The teams were allotted 48 hours to create a total program from concept to delivery and judged on their execution. Team 3 – comprised of Stephanie Helmberger, Caitlyn Smith, Randi McElhaney, Rachel Kennedy and Tyler Elf – was the winner.

The students' plans were judged based on innovation, thoroughness and adherence to the project goals.
Photo courtesy of ASHE
Team 3’s project, dubbed Health & Wellness at the Gulch, set a goal to bring high-level, patient-centered, quality health care directly to the neighborhood and set four objectives to get there: Achieving excellent satisfaction in the patient, employee, community and owner experience.
The team’s preplanning included researching resources already available in the community, resources that are needed and how to deliver those programs on a practical level. That research combined with the nurse-created diagram that explained optimal workflows and functions helped to inform the design’s layout of a clinical care building connected to a separate community wellness center via a pedestrian bridge. The facility was designed to enhance both the patient and staff experience through features such as on-stage and off-stage access to patient rooms, and patient controls for lighting, temperature, etc. The nurse stations were placed for optimal line of sight to patient rooms.
To ensure owner satisfaction, the students created a site logistics plan complete with material unloading and loading zones and presented multiple budget options. The first option was a bare-bones budget that meets the minimum project requirements. The team then presented a list of individual enhancements and their associated costs should the owner want to add other features, such as more greenspace, retail or a community demo kitchen.
Randi McElhaney, R.N., says the project was an eye opener and helped her to gain not only insight into how to use Bluebeam, but also into the decisions that impact space layout.
“Working in health care already, sometimes I would find myself complaining about the location of certain things, but after working in this challenge I can see the reasons behind those decisions,” she says. “Sometimes fitting equipment into a certain area requires more space than it seems.
“But we were also able to lend our insight to the design,” McElhaney continues. “I could look at the designs from last year and see that there weren’t any nurses involved. Because when a nurse is involved the design will look different, such as more concerns about patient privacy.”
Eugene Damaso, AIA, NCARB, GGP, EDAC, is a design leader at RLF Architects and the task chair for this design charrette. At a presentation of the winning concept, he explained that having a wide array of voices influence health care design is one of the ultimate learning lessons of this challenge
“It’s a time for them to step outside of themselves and be challenged as an interdisciplinary group,” he says.
The student challenge was sponsored by the American Institute of Architects/Academy of Architecture for Health, McCarthy Building Cos. Inc., American Society for Healthcare Engineering, Aerocom Healthcare, Johnson Controls, Nursing Institute of Healthcare Design and Nashville-based architectural firm ESa. The printing sponsor was L&R and helped the students print their concepts on professional boards displayed for the duration of the summit.

