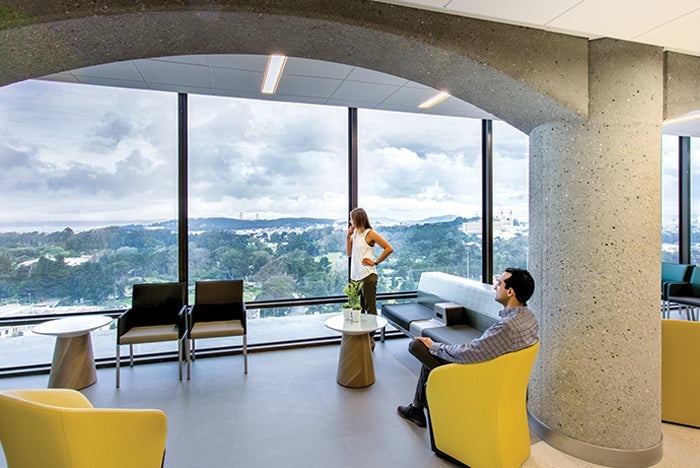A study in design contrasts

Photo courtesy of Taylor Design
The University of California San Francisco (UCSF) Medical Center–Parnassus Heart & Vascular Center, housed within the UCSF Ambulatory Care Center, offers sweeping views of downtown San Francisco. The 10,000-square-foot space, created by Taylor Design, allowed the medical center to consolidate several services.
The design firm created an interior clinic space that reflects the contrast of the urban city view with the lush greenery of its surrounding park. Contrast is also demonstrated by the ambulatory center’s on-stage/off-stage concept that delineates the public-facing spaces from the staff and clinician-only spaces. Furniture and finishes mirror both the natural hues of the park and the monochromatic hues of the city. The reception area itself acts as a reflection of the city. The raw concrete columns were left exposed inside the space in contrast to the warm wood utilized on the entry wall. Large patterned panels of glass were placed between the wood planks to reflect the breathtaking exterior views and break up the long runs of wood.
Artwork throughout the space, such as the black and white floral piece found in the reception area, drew inspiration from the graphic style shown in X-ray images of items found in nature.
WANT TO BE FEATURED? Visit the American Society for Healthcare Engineering's Architecture for Health Showcase to learn more about participating.

