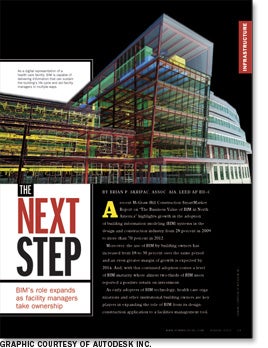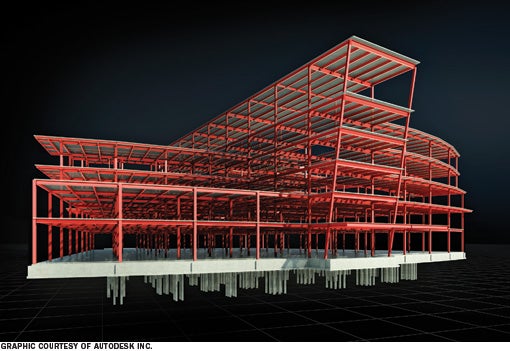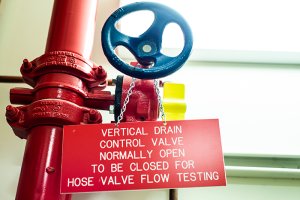The next step

A recent McGraw-Hill Construction SmartMarket Report on "The Business Value of BIM in North America" highlights growth in the adoption of building information modeling (BIM) systems in the design and construction industry from 28 percent in 2009 to more than 70 percent in 2012.
Moreover, the use of BIM by building owners has increased from 18 to 30 percent over the same period and an even greater margin of growth is expected by 2014. And, with this continued adoption comes a level of BIM maturity where almost two-thirds of BIM users reported a positive return on investment.
As early adopters of BIM technology, health care organizations and other institutional building owners are key players in expanding the role of BIM from its design-construction application to a facilities management tool.
Collaborative platform
A widely accepted definition of BIM comes from buildingSMART alliance and the National BIM Standard–United States, which describes BIM as "a digital representation of physical and functional characteristics of a facility" and "a shared knowledge resource for information about a facility forming a reliable basis for decisions during its life cycle."
The definition continues: "A basic premise of BIM is collaboration by different stakeholders at different phases of the life cycle of a facility to insert, extract, update or modify information in the BIM to support and reflect the roles of that stakeholder."
By virtually building the project before starting physical construction, design teams can identify and solve complex issues, share information quickly and effectively, and offer a robust BIM deliverable that is particularly applicable to the nuances of the health care industry, where continuity of information with BIM is critical to the translation of relevant building data downstream.
This continuity, or the interoperability of information from one project stakeholder to the next, is an important component to the increased adoption of BIM, and one that is even more significant for hospital facilities managers who are looking to use the information-rich models being developed through the design and construction process.
The importance of this concept has been well-documented by the National Institute of Standards and Technology (NIST) GCR 04-867 "Cost Analysis of Inadequate Interoperability in the U.S. Capital Facilities Industry" report, which estimates the cost of inadequate interoperability to be $15.8 billion per year. Of these costs, two-thirds are borne by owners and operators, most of which are incurred during ongoing facility operation and maintenance (O&M) and can be summarized into an annual cost of approximately 23 cents per square foot per year through avoidance, mitigation and delays.
Getting started
With this landslide of information on the value of BIM, it's not surprising to see health care providers beginning to define how BIM will impact the work they do. However, BIM is not a one-size-fits-all solution. Design and construction professionals often find that they are required to deliver a building information model at the end of a project. This is an extremely open-ended request that could provide a range of outcomes, many of which may never suit the intended needs of the end user.
This is why starting with the end in mind is a critical step for a health facility manager. While anticipated use of BIM might simply be to track or manage space in an existing software application, its implementation isn't quite that direct. For example, how will the delivered model integrate into the existing facility management software, if at all? Does the model possess any of the data to be captured by the hospital, and is anybody at the hospital able to open the building information model?
Figuring out all of this BIM technology and integration might seem to be a monumental task, but collaboration with a BIM-savvy design and construction professional can provide direction to accomplish this transformation.
Rather than trying to embark on this alone, health facility managers should take advantage of the group of trusted advisers with whom they already are working. Many of these team members have experienced the ups and downs of implementing BIM within their organizations, and most have probably used these technologies on a project they've previously delivered for the organization. This partnership can prove to be extremely valuable in helping to understand the technologies being used to create building information models, and the best way they can be integrated into a hospital's systems.
There can be a wealth of building, systems and space information available for use within BIM, but if the data aren't relevant to an organization, it quickly can become difficult to manage the burden of a data dump at the completion of a project. A focused collaboration between design and construction professionals and the health care organization can provide an opportunity for the organization's representative to say, "This is the information I need," and have the professional identify how it should be incorporated, structured and formatted into the model for reuse downstream.

Managing the technology
The post-occupancy incorporation of building data into an existing system long has been a tedious and error-prone process that now can be automated via the model's geometry and data, if structured and formatted correctly. Health facility managers are seeing the value of BIM by integrating it into their existing computerized maintenance management systems (CMMS) and computer-aided facility management (CAFM) systems as well as energy or building management systems and electronic document management systems. By not limiting the application of BIM to simply a technology-to-technology interaction, the realistic outcomes that can be achieved by this type of workflow become evident.
Often considered low-hanging fruit is BIM's ability to integrate into a space management system. BIM applications such as San Rafael, Calif.-based Autodesk Inc.'s Revit Architecture are capable of tracking building spaces and easily categorizing that information into departmental areas as well as floor-to-floor or building-by-building breakdowns across a larger medical campus in both graphical and schedule-based interfaces.
This information, with a little formatting and collaboration, can be used to provide a deeper insight into facility use, space utilization and potential renovation planning. In addition, this data can be leveraged to track leasable space as well as quantify areas to be utilized in Medicare and Medicaid reimbursements. Having this information readily accessible at a higher level of accuracy than before can bring immediate financial impacts to health facility managers.
Expanding beyond just space, facility managers also are able to capture asset information that can be useful in the ongoing operations and maintenance phases of the building's life cycle. With an advanced asset management strategy in place, health care organizations are taking advantage of more detailed preventive maintenance schedules on major building systems and equipment components. Integration into work order management systems allows facility team members to pull up a virtual model to query a specific building component or equipment item, with full access to its O&M, submittal, commissioning and warranty information, so they can be prepared to address problematic issues as they arise.
This ability to access model geometry can provide a continual powerful interface for locating and accessing above-ceiling or behind-wall conditions throughout a hospital. Architects and contractors are delivering robust as-built models at the completion of a project, which can be relied upon for future use. Coupled with the power of mobile devices, geo-referencing and radio-frequency identification tagging of assets, BIM provides a high level of certainty, accuracy and reliability that can expedite the work effort across complex health care facilities.
BIM's visualization capabilities often have been characterized as "Hollywood BIM" by design professionals, but its value should not be ignored by health facility managers and administrators. In its simplest terms, a model's power to visualize space can contribute to staff and patient recruitment.
Imagine if a health care organization is able to share a design team's visualization of an upcoming labor and delivery suite to persuade expectant mothers that a hospital is the ideal location for the birth of their children. Future facility growth and expansion can be highlighted to show a hospital's commitment to the community of delivering superior health care. Administrators also are taking advantage of BIM as a recruitment tool to show potential physicians and researchers that they have space and resources available. BIM also can work to improve visitor wayfinding.
Visualization should not be limited to geometry, but should be inclusive of its underlying data, which can greatly impact life safety documentation and Joint Commission compliance. Having a model in place and being able to highlight critical fire-rated partitions before embarking on a planning or renovation project can provide a unique visual insight to a building. Additionally, the ability to maintain building geometry and data within BIM can provide immediate access to information that can help avoid costly downtime that might occur if the facility is not being properly maintained before a Joint Commission survey.
Sustainability is another opportunity for health facility managers to take advantage of BIM's interoperability. Many hospital administrators and facility managers are exploring energy audits to better understand how buildings are using energy, but this tends to capture only historic information. However, when these data are combined with an energy model — which quickly can be derived from BIM — health facility managers can investigate why a building may not perform as designed. Comparing this analysis with the audit data can bring significant value when planning future capital improvements.
Managing the process
With all of these BIM-enabled opportunities available for health facility managers, the planning and implementation process is a critical first step. BIM is not only a technological transition, but a cultural one as well. Budgets need to be created to invest in the necessary hardware and software, but facility managers also will need to consider investing in their facilities team.
Collaboration with design and construction professionals at the beginning is key to setting a foundation for a health facility manager's BIM implementation plan, but it's critically important to realize that implementation will be ongoing. Questions such as who will be the internal BIM champion within the organization, who will manage the models after they are turned over to the hospital, and who will be on the BIM-savvy team that will support this leader need to be discussed within the organization.
One person alone will not be able to manage BIM's integration across an entire hospital and it will require support from an entire organization to be successful. Once a leadership team has been defined, the team should look to understand which technologies will be utilized and what level of model development will be needed to implement BIM. There is a range of model uses and levels of development on the design and construction side of BIM, but those aren't necessarily applicable to health care organizations and an internal process should be examined to understand the appropriate methodologies for a specific organization.
Consideration should be given to what information will be captured directly in the modeling applications to be managed internally as well as information that will be received at the completion of a project. Having this knowledge, combined with a specific CMMS or CAFM perspective, can help bring alignment to the tools and processes that need to be in place.
As BIM adoption continues to grow, the standards and technology that support BIM are becoming more integrated. For instance, to facilitate the capture of essential building information to support the design-build-operate life cycle of a facility, the Construction Operations Building Information Exchange has emerged as a growing industry standard for the formatting of model geometry and data. Neutral modeling formats and open standards continue to spark discussion about leveraging Industry Foundation Classes files as they become more relevant as a model exchange format between project stakeholders. At the same time, new "Lifecycle BIM" applications, such as EcoDomus and YouBIM, are emerging to more fully integrate CMMS and CAFM solutions into a data-rich, model-based interface with BIM as the backbone of the information being carried through to hospital facility managers.
Ultimately, the solution to standardizing model geometry and data formatting to facilitate delivery of valuable information to the new cloud- and mobile-capable life cycle BIM applications is engaging building owners in the development of BIM standards and guidelines.
Unique opportunities
The ability to access more relevant and accurate information from anywhere in a facility with a visual geometric representation is bringing a high level of value to hospital facility managers across the country, which will only continue to grow.
Similar to the way electronic health records are revolutionizing hospitals, BIM is enabling health facility managers to have a single repository of building data in which information can be created, shared and reused.
The opportunities will be unique to every organization and success inevitably will be driven by the facility's ability to fully implement the technology and process changes that BIM brings. HFM
Brian P. Skripac, Assoc. AIA, LEED AP BD+C, is director of digital practice at Astorino, Pittsburgh. He can be reached at bskripac@Astorino.com.
| Sidebar - Health care system tests the value of BIM for renovation projects |
| Michigan-based Bronson Healthcare Group is a nonprofit health care system operating three hospitals totaling 3.1 million square feet. Bronson began experimenting with building information modeling (BIM) in 2011 for building renovation and construction, and to support facilities management, operations and maintenance. Its first BIM project was a $1.7 million renovation and addition of a 13-bed prep and recovery unit.
Bronson had 2-D drawings of the existing facility, but was concerned about the accuracy of those drawings, particularly in problematic above-ceiling spaces. Furthermore, reliance on 2-D drawings for coordination and clash detection would counteract the advantages of using BIM for design and construction of the new space and building systems. The project architect and engineer of record, Diekema | Hamann, Kalamazoo, Mich., was already using BIM software to design the renovated space, but Bronson also tasked the firm with developing a BIM as-built model of the existing area from the 2-D layouts. In addition, the team opened up walls and ceilings to field-verify the accuracy of the layouts. As the project progressed, all major building systems were included in the BIM, based on design and fabrication drawings supplied by the general contractor and subcontractors. The project teams relied on these virtual 3-D models for more accurate project coordination. The successful pilot project proved for Bronson the business value of BIM. The project was completed three weeks early and almost 9.2 percent under budget, with only five change-order requests. Thanks to the up-front coordination, the contingency value spending was just 1.9 percent and the mechanical-electrical-plumbing field coordination spending was only 0.01 percent. The success also convinced Bronson to launch a campuswide BIM execution plan to create as-built models of all existing buildings and integrating that information with operations and maintenance systems. "Intelligent, data-rich models of existing buildings will help us organize and access the information we need to do our jobs and get that information to the people who need it in a timely fashion," says Steve Hyde, an energy and facility coordinator within Bronson's facility planning and development group. "BIM will help us better maintain our assets, make our staff more productive, and reduce our life cycle costs." By Sunny Hira, AEC industry manager for building owners at Autodesk Inc., San Rafael, Calif. |
| Sidebar - Academic medical center uses BIM to drive facilities' decision-making |
| The Ohio State University (OSU) is among the top public universities in the United States and also one of the largest, with 457 buildings on its main campus and 53 more at the school's Wexner Medical Center. At the end of 2010, OSU undertook an ambitious initiative to bring the power of building information modeling (BIM) to the way it manages its buildings by converting existing 2-D floor plans of the medical center to 3-D models.
For many years, OSU has used 2-D building plans in its facilities management processes to document and communicate equipment locations, safety plans and space usage. Unfortunately, 2-D plans are not readily understandable to decision-makers who are not accustomed to reviewing building drawings. The plans also lacked the intelligence needed for energy-consumption analysis. Prior to creating the models, OSU established standards for the level of detail required and a process for developing each model. For example, models of some of the buildings will be used only for energy analyses, requiring only accurate representations of interiors and elements that contribute to energy consumption. In addition, the university conducted a field verification to determine the accuracy of the existing floor plans before developing BIM. Then, OSU began creating 3-D models of all the medical center buildings, helping the facilities team to understand its buildings and collaborate more effectively with the people who use them. OSU also has started using BIM in energy-use analysis and it is poised to play a key role in helping OSU to achieve its goal of being carbon neutral by 2050. Now that the medical center has been modeled, BIM is allowing the university's facility management group to support general space reporting and to mock up spaces in greater detail for more informed decision-making processes and for future project funding. Due to the success of the initiative, OSU decided to extend the BIM program to its main campus. "The core benefit of BIM for us comes down to being able to make better, more cost-effective decisions faster," says Joe Porostosky, senior manager of facilities information and technology services for OSU. "Ultimately, our facilities better meet the needs of users without as much time-consuming back-and-forth and expensive rework." By Sunny Hira, AEC industry manager for building owners at Autodesk Inc., San Rafael, Calif. |




