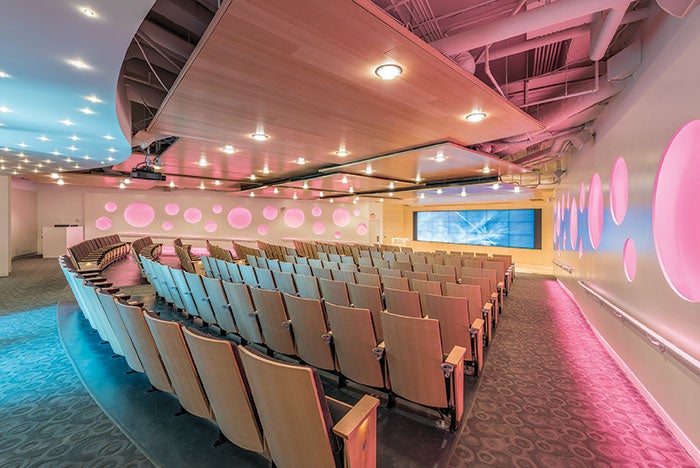Space designed for team collaboration and community

The Wilf Family Center at the University of Minnesota Masonic Children’s Hospital promotes a healing environment for children and families while advancing research, collaboration and education by national and global health care researchers.
The 3,000-square-foot center transformed shelled space into a state-of-the-art conference center and family entertainment space with a 200-seat auditorium, two adjoining conference rooms and a telemedicine meeting room. Designed to host local, national and international health care researchers, the center is a resource for parents, care providers and educators to share knowledge on children’s health.
The spaces were created to accommodate patients’ medical needs and associated necessary medical equipment, as well as provide a welcoming and comfortable environment for families and visitors. The architectural design and engineering systems work together to integrate technology seamlessly into the healing environment so the spaces can transform easily and accommodate the great variety of uses and users.




