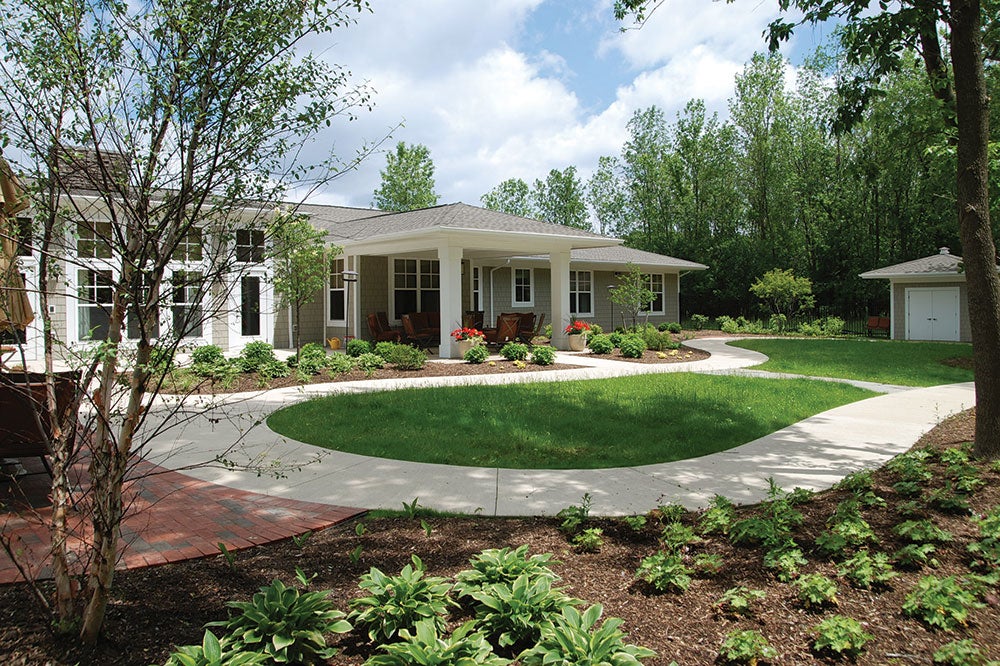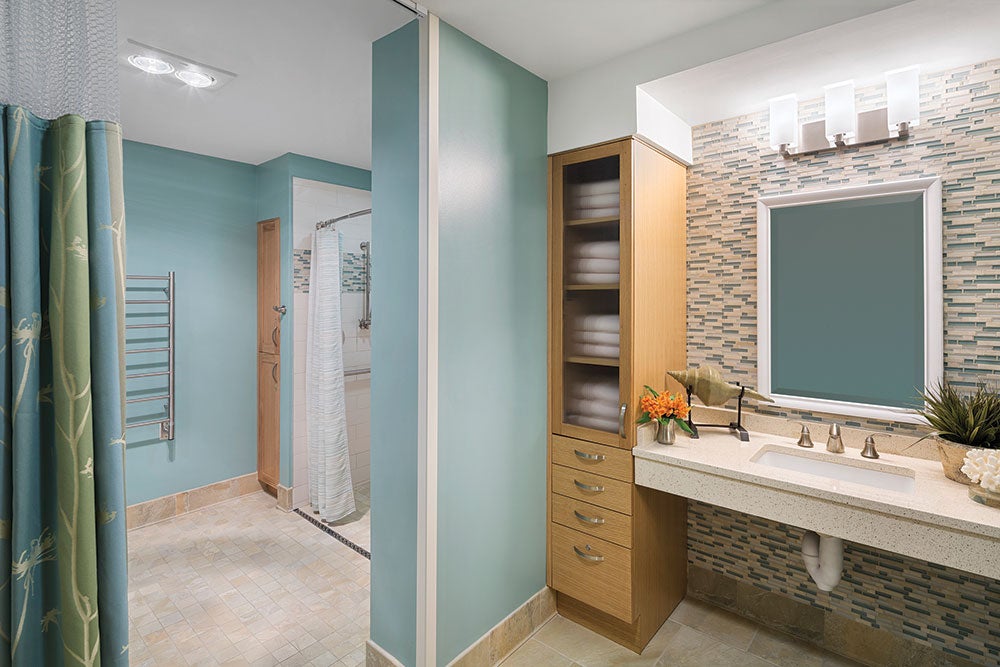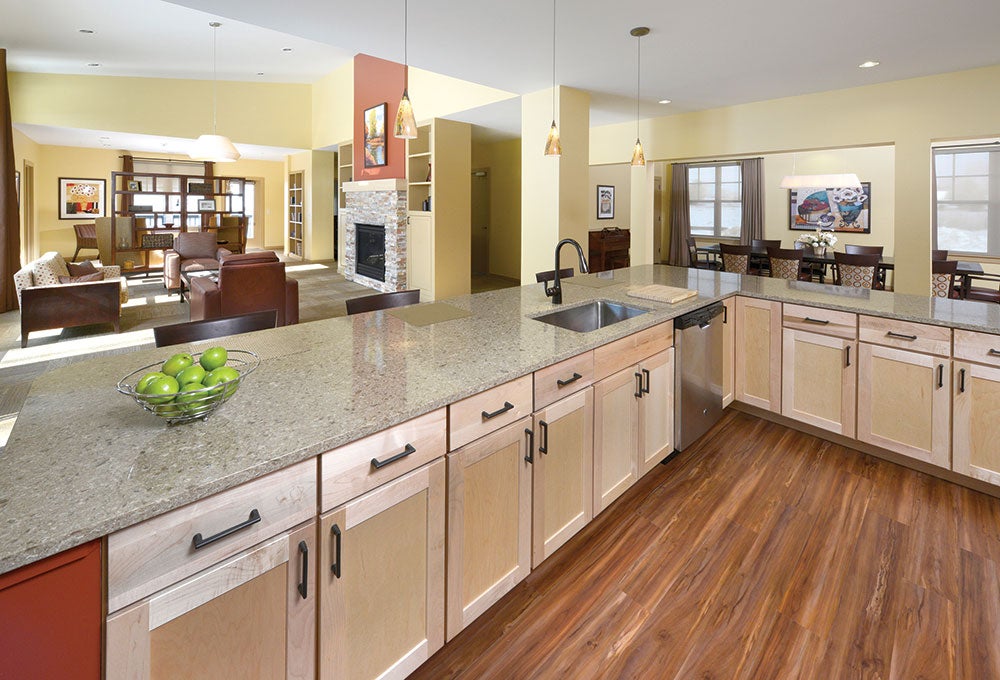Designing for memory care, senior-living facilities

Secure outdoor spaces at Jewish Senior Life’s Marian’s House, Rochester, N.Y., reduce agitation, relieve stress and improve patient mood and fitness.
The rapid aging of America creates a distinct need to explore the way spaces are designed and the manner in which care and services are delivered. Further complicating this need, it is estimated that one in nine Americans 65 and older has Alzheimer’s disease and that by 2050, there will be nearly 14 million Americans with Alzheimer’s — not to mention those who suffer from other forms of dementia.
This is a prominent issue in the senior living industry, but other sectors can learn from senior living designers and providers to make ready for the coming “silver tsunami.”
Also in this article |
| Senior care facility encourages community |
|
For instance, many health care environments today are not prepared for the sheer number of baby boomers who will be showing up with traditional health care needs and various forms of dementia. Persons with cognitive impairment will be in emergency department waiting rooms, agitated, uncomfortable and confused by the unfamiliar setting. They will be in their post-op beds unable to communicate articulately and may not have their glasses and hearing aids so their sensory deficits will be further compromised, to say nothing of the interference of medications. They may even just be visiting a loved one who has been hospitalized and be feeling confounded by mazelike corridors.
Designers and service providers who typically don’t focus on this population need to recognize the importance of maximizing the remaining strengths of those with dementia, through built form as well as programming. To help achieve this goal, the 2014 white paper co-published by design firm Perkins Eastman and the Alzheimer’s Foundation of America, titled "Excellence in Design: Optimal Living Space for People with Alzheimer's Disease and Related Dementias," provides guidelines for the design of residential memory support settings that facilitate high-quality, person-centered care.
Four key concepts
You may also like |
| Design elements to engage the senses of seniors |
| How facilities are accommodating the aged |
| Boomers put new demands on health care design |
|
Though the white paper is focused on senior living residences, many of the recommendations can be applied to other environments. Specifically, four key concepts transfer easily when looking at how these design guidelines could be applied to health care settings.
The first concept that readily applies to health care settings is to minimize overstimulation. Many patients become overwhelmed by large groups or spaces, and those with dementia are particularly susceptible to confusion and distraction when faced with these kinds of environments. The added stress of a medical visit or treatment can compound these issues. Because many persons with dementia function better in quiet, smaller spaces, options for various group sizes and more intimate settings should be provided. Noise and visual stimulation also should be controlled to minimize overstimulation and reduce stress.
The second concept is to introduce the familiar. Medical settings often can appear unfriendly and clinical, which can be disorienting for someone with dementia. To create more comfortable and relaxed settings, designers are now introducing hospitality and residential features to health care environments. Abundant daylight and natural (or natural-looking) materials also are becoming more common as biophilic design principles gain popularity. Further, medical equipment is being disguised or hidden so a patient’s room feels more like a residential bedroom or hotel room rather than a clinical space. A patient can be further comforted if the environment and policies allow for personalized details, such as the ability to incorporate furnishings, artwork or even family photos from home.

Spa/bathing rooms at United Methodist Homes of New Jersey’s The Shores at Wesley Manor, Ocean City, N.J., are senior friendly, calming and include familiar-looking fixtures.
To support an aging population, however, it is important for physical environments to go beyond homey interiors and introduce design elements that offer safety and security, such as handrails, slip-resistant flooring and low hospital beds. Healing environments also can reduce stress by providing social supports, positive distractions and a sense of control. Even something as basic as providing simple and intuitive controls for lighting and thermal comfort can make all the difference in helping patients to feel in control of their surroundings versus feeling at the mercy of the environment.
The third concept is to provide easy and supportive wayfinding and orientation, which can mitigate unnecessary stress, minimize the need for additional staffing to direct people and create a positive experience. In addition to providing an intuitive building layout, visual cues and distinctive landmarks, health care settings also can offer clear sight lines to hospital rooms, nurse stations and help desks, which can be important for patient safety as well as enabling people to orient themselves.
Lastly, patients’ families also should be supported. Patient rooms and waiting areas should be designed to alleviate stress and accommodate both patients and their families. Things like extra seating in a patient room, nearby places to get food and drink, and even a place to take a walk or have a quiet moment to oneself are often appreciated. Providing amenities and respite areas for caregivers is also important because their quality of work correlates to their work environment.
Design recommendations
Looking more closely at specific design recommendations, the following advice from the residential care white paper may translate to other health care environments:
Household and neighborhood model. The household model supports persons with dementia by creating smaller-scale, homelike environments that are not as overwhelming as large-scale institutional settings. Households typically include 10 to 14 private bedrooms organized around a shared living-dining-kitchen area, plus additional staff support and storage spaces, and access to a secure outdoor space. A neighborhood model is like a household, but the shared common and support spaces serve two or more wings of 10 to 14 private bedrooms. Both households and neighborhoods support person-centered care and relationships among residents, their families and professional caregivers — an important factor given that social support has long been known to have a positive effect on an individual’s emotional and physical health and well-being.
Residential vs. nonresidential qualities. The residential quality of the building is very important, inside and out. Building massing and internal layout, hierarchies of space and circulation (i.e., hallways, stairways, elevators and lobbies), materials and furnishings, color palettes, inaudible alarm/alert systems and even the labels used for certain rooms (i.e., living room or den versus lounge) can make a difference. However, depending on the setting, a nonresidential appearance may be desirable because it would cue people on the appropriate behaviors for that place. For instance, a clinical-style setting suggests different acceptable behaviors than a comfortable living room setting. Regardless of the feel, there are many products and furnishings that meet the demands of high-use spaces while offering a comfortable and familiar appearance.

Marian’s House has a large, open kitchen and eating area as well as a great room for activities and specialized programming.
Wayfinding and orientation. To aid wayfinding, spaces should be distinct in appearance and overall layout, including unique and varied landmarks at each decision-making point along one’s path. Distinctive cues, such as recognizable objects and artwork or a view to a specific outdoor feature, have been shown to be more effective than subtle changes, like an understated change in flooring color that could be overlooked. Furthermore, not only is spatial orientation necessary, but the environment also should offer cues for temporal and seasonal orientation. Views to the outdoors also can promote the use of exterior spaces and walking. Additionally, exposure to natural light helps to regulate circadian rhythms, which can alleviate sleep disorders, sundowning and seasonal depression.
Independence, control and flexible rhythms. Remaining autonomous, among other factors, can contribute to successful aging. From self-determined daily routines to accommodating mobility-assistance devices, “the link between independence and the way caregivers and family treat residents, is central to providing residents with high-quality life despite their dementia,” according to John Zeisel, president and co-founder of the I’m Still Here Foundation, a dementia advocacy and research organization.
Safety and security. Not only is it important for people to be safe and secure, but they also must perceive themselves to be safe and secure. This can be a challenge because some cognitive impairments, like Alzheimer’s disease, produce anxieties and paranoia. These feelings can adversely affect one’s health and well-being, sense of home and comfort level, ability to concentrate and willingness to participate in social activities. The physical environment needs to offer features that support both actual and perceived safety and security so that people can feel confident and calm in their environment. For instance, independence can be maintained with the inclusion of subtle environmental supports, like lockable storage spaces for hazardous materials, restricted window openings and garden fences at least 6-feet high, anti-scald fixtures and regulated water temperatures, nontoxic plants, nighttime lighting to highlight the path from beds to bathrooms, and many other factors.
Entry and egress. Many persons with dementia feel the need to wander or think they are supposed to be somewhere, which can lead to agitation or elopement attempts. In addition, seeing others come and go and not having the same freedom may cause some people to feel frustration or anxiety. Accordingly, there needs to be careful consideration of spatial adjacencies to limit residents’ exposure to active areas they cannot access as well as de-emphasizing entry or egress points and the visual access to them.
Spa/bathing. For someone with dementia, the toileting and bathing experience can be stressful or overwhelming, and complex for caregivers to manage. Though there are many design guidelines for senior-friendly bathrooms, there are several specific recommendations for persons with dementia. For instance, providing a direct visual connection from the bed to the toilet may reduce incontinence and nighttime accidents. Additionally, bathing spaces should be as calm and peaceful as possible to alleviate anxiety, because many persons with dementia have a fear of bathing and water. This may include providing familiar-looking fixtures, soothing lighting, peaceful music or even aromatherapy.
Secure outdoor spaces. Providing unrestricted access to secure outdoor spaces — even for persons with elopement issues — is vital because it can reduce agitation and frustration, relieve stress and improve physical fitness. By giving someone with dementia a secure place to go outside, it can even reduce elopement attempts because it lessens the feeling of being cooped up. These outdoor spaces should be located in serene settings to minimize anxiety and disorientation. Walking paths should be continuous and loop back to building entrances; and plantings should be nontoxic with no sharp edges or abrasive leaves. There should also be a perimeter fence at least 6-feet high, ideally camouflaged and with no ladderlike elements that could be used for climbing.
Active engagement and quiet spaces. Persons with dementia may need cues to initiate activities and may need to be protected from distractions that could hinder engagement or cause stress. When wandering behaviors reflect a person’s desire for mobility or autonomy, these behaviors should be supported and positively redirected, rather than discouraged. The environment can be designed to help re-engage patients into safe, purposeful activities. However, just as it is important to include areas that support active engagement, it is also necessary to provide quiet, peaceful spaces.
Support for family involvement. Features of the physical environment that support and encourage visitation may bolster a patient's psychological and even physical health. Small, private or semiprivate group gathering spaces with flexible furniture arrangements, bedroom suites or even a convertible couch for overnight accommodations, and something as simple as an extra place to sit in one’s bedroom can go a long way toward encouraging visitors. A building also can be designed to support the surrounding community so that it becomes a neighborhood resource center for dementia-related services, with provisions like a library, public clinic or multipurpose room for workshops.
Support for professional caregiver involvement. Professional caregiver involvement has grown as a result of the "culture-change movement," which focuses on person-centered care. This involvement can be promoted through organizational expectations, operations and management. However, the physical environment also should support such policies. For instance, how the built environment addresses proximity, communication and teaming becomes very important. Supplies regularly used by professional caregivers should be readily accessible. Strategically located and lockable storage spaces allow staff to access equipment, supplies and medications quickly and easily. This arrangement not only is more convenient, but also keeps the professional caregivers engaged with residents.
Supportive design
Designers and health care providers are exploring how health care settings not only support the functional delivery of care, but also how they can be psychologically supportive.
Overall, it’s important for health facilities professionals to think about the experience of someone moving through and occupying the space through the lens of cognitive impairment.
The resulting designs will support a wide range of people, regardless of age and impairment level.
Emily Chmielewski, EDAC, is an associate in Perkins Eastman’s Pittsburgh office, and is a founding member of Perkins Eastman Research, an industry forerunner of practice-based environment-behavior research.




