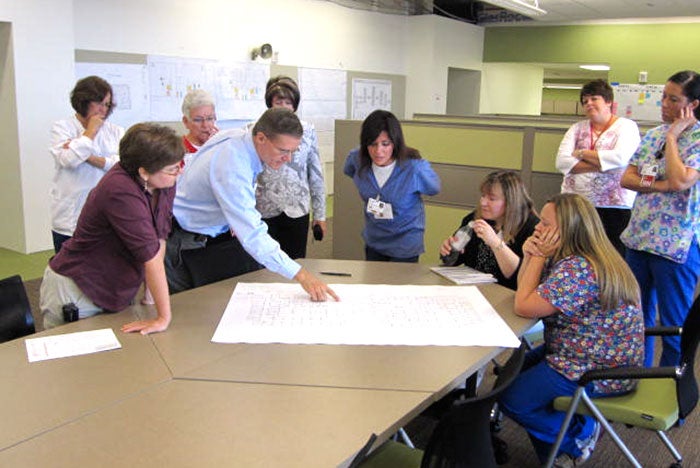Feedback drives health facility design processes

Architects at HKS discuss design proposals with clinical staff.
Hospitals rarely are designed in a vacuum. But health care organizations that have long relied on input from clinical and facilities staff and other experts are now more frequently seeking feedback from a broader spectrum of stakeholders, including the patients and families the new structures will serve.
“More hospitals are doing interviews with patients and their families and some are setting up patient/family councils to consult with before and during the design process,” says Joan L. Suchomel, AIA, ACHA, EDAC, principal at Eckenhoff Saunders Architects in Chicago, a founding member of the American College of Healthcare Architects and 2016 president of the American Institute of Architects Academy of Architecture for Health.
According to Health Facilities Management’s 2017 Hospital Construction Survey, conducted in cooperation with the American Society for Healthcare Engineering (ASHE), a whopping 95 percent of respondents said they involve clinical and nonclinical staff in the design process of a new facility.
The survey shows that 72 percent of facilities seek feedback before the design, and 87 percent seek input during the design process, which experts say is close to what they are seeing in the field.
This feedback drives design elements ranging from patient room size to the placement of the restroom to the selection of color palettes, lighting and window options. Initiatives like health and wellness centers and boutique health spas, cited by survey respondents, are driven largely by patient input.
Along with interviews, hospitals increasingly are turning to preliminary mock-ups to realize more efficient workflows and better patient outcomes. Fifty-seven percent of respondents cited using live mock-ups in the design process.
Mock-ups, which can range from simple cardboard or drywall constructs to life-size fully finished mockups and, increasingly, virtual 3-D models, are helpful to designers who use feedback to modify and finalize designs, Suchomel says.
“Mock-ups allow staff, contractors and designers to find conflicts and areas for improvement before the project is finalized instead of making changes after the fact, which is a huge cost-saver,” Suchomel says.
While using virtual reality to test-drive hospital design is the way of the future, most architects are not yet using virtual mock-ups in their design processes.
“Some of the bigger firms are starting to use virtual reality, but it’s not terribly accessible to the average architect yet,” she says. “But it will definitely become more common.”
2017 Hospital Construction Survey data
About this survey
Health Facilities Management (HFM) and the American Society for Healthcare Engineering of the American Hospital Association surveyed a random sample of 2,336 hospital and health system executives to learn about trends in hospital construction. The response rate was 10.5 percent.HFM and ASHE thank the sponsors of this survey: Gordian, Messer Construction and Modular Services Co.








