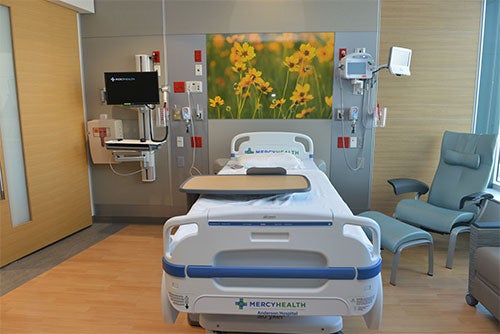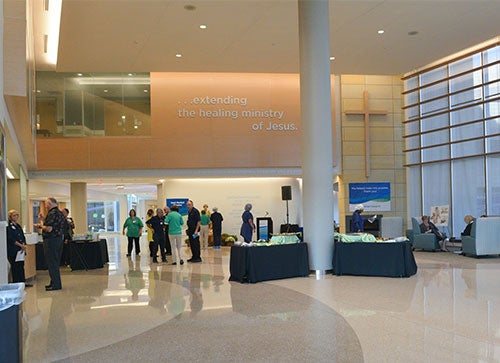New tower design gets input from patients and school children

The expansion and renovations at Mercy Health-Anderson Hospital were designed with input from nearby residents.
The recently completed five-story patient tower and renovations at Mercy Health-Anderson Hospital, Cincinnati, Ohio, were designed to put patients first with input from them and children from a nearby school.
The $74 million expansion adds 111 private patient rooms, including three new 30-bed units devoted to medical, surgical and orthopedic patients, and a new 21-bed unit for cardiovascular patients.
Renovations took place in the Family Birthing Center, operating suites and cafeteria.
Patient rooms have sliding glass doors that go from opaque to transparent with the flick of a wall switch. The switch glass technology eliminates the need for privacy curtains and provides another infection control safeguard.

The hospital has added 111 private patient rooms, with 42 rooms designated for patients with high fall risk.
A total of 42 rooms have cameras in the ceilings to monitor patients who are most at risk for falls. A team watches the patients from a central monitoring unit and can communicate with them and ask them to stay in their beds until help arrives.
Patient rooms include sleeper sofas for family members, and plenty of electrical outlets so that visitors can keep their mobile devices charged.
A patient advisory council chose the furniture and furnishings for patient rooms to ensure that they were comfortable, functional and suitable for their needs.
Students from nearby Nagel Middle School were involved throughout the construction process to help design various areas of the hospital. The students were helpful in determining how to reconfigure the facility’s parking lot to accommodate patients, visitors and staff as construction started and parking spaces were lost.
The children also helped to design the cardiovascular unit family waiting room and the lobby, working directly with architects to select flooring, furnishings and add elements, including fireplaces and outlets for devices. Winning student teams took part in the tower’s groundbreaking and ribbon-cutting ceremonies.

A two-story lobby with glass exterior lets in abundant natural light.
"Mercy Health-Anderson Hospital is Anderson Township’s community hospital and many of our doctors, nurses and staff call Anderson Township home,” says Kathi Edrington, East Market chief nursing officer and vice president of nursing, as well as site administrator, Mercy Health-Anderson and Clermont hospitals.
“We made these renovations by working together with residents to ensure that we can provide everyone with the services and the care they need to be well," she says.
The expansion project also includes a new healing garden, located in a courtyard adjacent to the patient tower and the hospital’s new chapel.
The garden includes a $250,000 water feature called a rill, which resembles a small stream and is modeled after the rill at the Mercy International Center in Dublin, which contains water carried by Sisters of Mercy from all over the world.
The names of the 13 Cincinnati Sisters of Mercy who have worked at Anderson Hospital are carved in the marble surrounding the rill.
The tower’s two-story lobby includes floor-to-ceiling windows that allow in abundant natural light, which is prominent throughout the facility.
The layout of the patient tower saves surgeons and anesthesiologists 10 to 15 minutes of walking from operating rooms to meet with family members after procedures, Edrington says.
The pronounced curve of the new patient tower is consistent with the design of the Mercy Health-Jewish Hospital, Kenwood, and Mercy Health-West Hospital, Green Township, both Ohio.
Champlin Architecture, Cincinnati, is the architect of record and Architecture Field Office, Minneapolis, is the design architect for the new patient tower. The general contractor is Danis Construction, also in Cincinnati.
Want to see your new health care construction project featured on HFM Daily? Email project information and photos to Senior Editor Jeff Ferenc or tweet to him @JeffFerenc.




