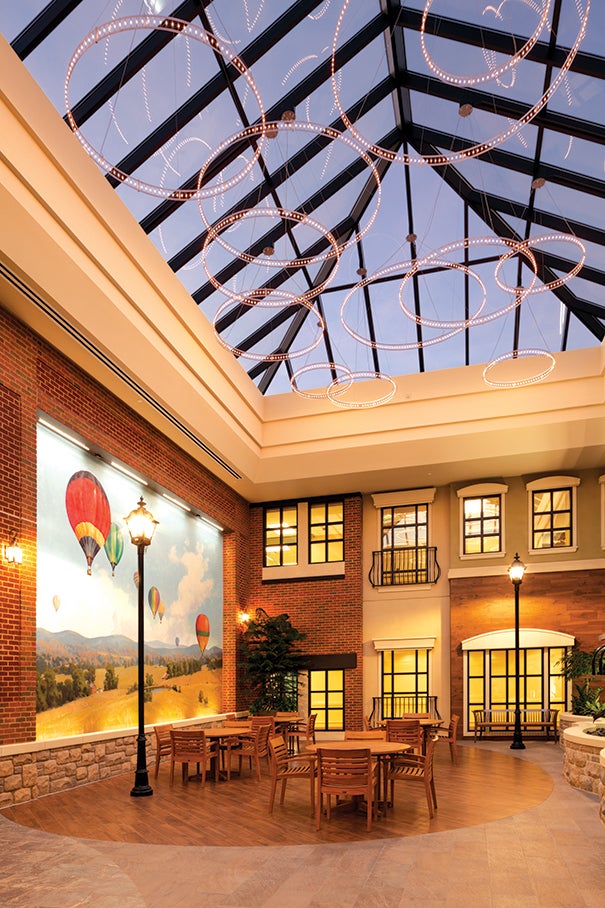Children's hospital design puts patients at ease
 |
| PHOTO BY KIERAN REYNOLDS/EARL SWENSSON ASSOCIATES INC. |
Facility: Monroe Carell Jr. Children’s Hospital Vanderbilt at Williamson Medical Center
Location: Franklin, Tenn.
Designer: Earl Swensson Associates Inc., Nashville, Tenn.
Playing upon the hospital’s location, “Destination Franklin” is an interwoven theme of the new three-story, 80,000-sq. ft. Monroe Carell Jr. Children’s Hospital Vanderbilt at Williamson Medical Center. Founded in 1799, Franklin is a quintessential southern town in Middle Tennessee that has maintained the essence of its historic flavor with antebellum homes, 200-year-old brick store fronts and pastoral horse farms.
To better relate to the young patients and to make them feel more at home, architectural and interior design firm Earl Swensson Associates Inc. (ESa) designed the hospital with accents, details and art reminiscent of the local culture. The central atrium serves as an organizing element and wayfinding reference for the two levels of women’s and children’s services. Faux antique street lamps and mock wrought iron balconies mimic those in the town, and the stone walls resemble those throughout the county. A hot air balloon race floating over the nearby countryside was painted as a wall mural by a local artist to depict an iconic activity common to the area. Hoop lighting above adds a touch of whimsy.
“We wanted to focus on what would make children more comfortable,” says the hospital’s Chief Operating Officer Julie Miller. “ESa added familiar details to their overall design that would make our patients feel close to home.”




