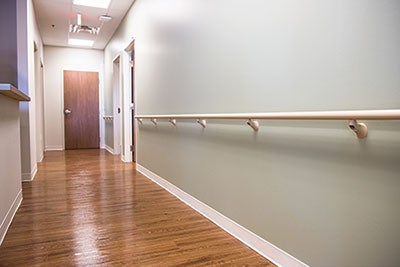Senior clinics make safe design a priority
 |
| Photo courtesy of Texas Health Physicians Group The new senior health centers feature wide hallways with handrails and nonskid, slip-resistant tile floors. |
To help the growing number of elderly struggling to find easy access to medical care due to a physician shortage in the Dallas area, one local health system has opened clinics featuring important details designed to give Medicare patients a safe, comfortable experience.
Last July, Texas Health Resources (THR) and Texas Health Physicians Group, Arlington, began opening the first of the new clinics for patients 65 and older on Texas Health’s campus in Burleson, a suburb of Fort Worth, with the second following in August in Plano. A third clinic is planned for Arlington later this year.
The Texas Health “Your Health Centers” will offer primary and preventive care and will be staffed by certified nurse practitioners and physician assistants, with each clinic being supervised by a physician medical director, says Shawn Parsley, D.O., president, Texas Health Physicians Group.
“This was a project for our physicians’ group to try and solve the problem of lack of access to health care for Medicare patients,” he says. “The problem was identified by a number of Medicare patients who were discharged from one of our hospitals and reported that they couldn’t get follow-up care.”
The health care system and physicians’ group made sure that the clinics were designed to be senior-friendly, accessible and safe. “There are a lot of things in regular doctors’ offices that don’t flow well for an older patient,” Parsley says.
The experience starts as soon as senior patients enter the office through an automated door that provides easier access to those with walkers, wheelchairs and canes, he says. It’s a small detail, but an important one, that many doctors’ offices do not have, he adds.
There is no clear glass separating staff and patients in the waiting room because it can pose a risk to visually impaired patients. Plus, it removes a potential barrier to effective communication between staff and patients, he says.
Parsley says the exam rooms are at least 10 by 12 ft. in size, instead of the usual 10 by 10 in most doctors’ offices to accommodate older patients with one or two family members who may accompany them and also to aid mobility for those with wheelchairs and walkers.
When possible, the rooms extend diagonally to open up space for family seating, and navigation doorways are expanded to ease maneuverability for patients, he says.
The clinics also include safety features such as nonskid hard floors throughout and handrails in corridors to reduce the risk of falls.
Lighting is brighter than in standard doctors’ offices, again to aid the visually impaired, he says. Restrooms are larger than usual and equipped with multiple handrails.
Dan Varga, M.D., chief clinical officer and senior executive vice president, Texas Health Resources, thinks the model would work elsewhere because it is care-centered without being physician-reliant. The use of nurse practitioners and physician assistants will allow longer, less costly visits that will give clinicians the opportunity to know their patients better.
Parsley says the number of senior centers to be opened is uncertain for now but the future locations will follow the same guideline. “We’re looking at expanding to regional areas where Medicare patients are underserved by traditional medical offices,” he says.
And in facilities where designing for safety and comfort are what the doctors ordered.




