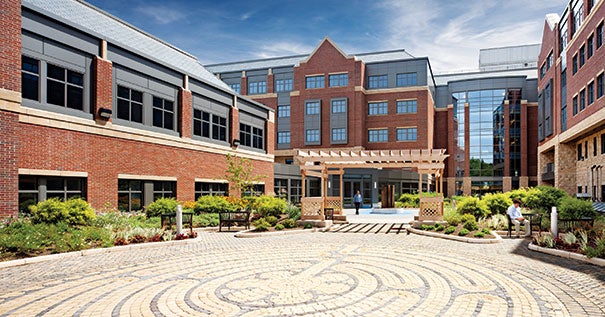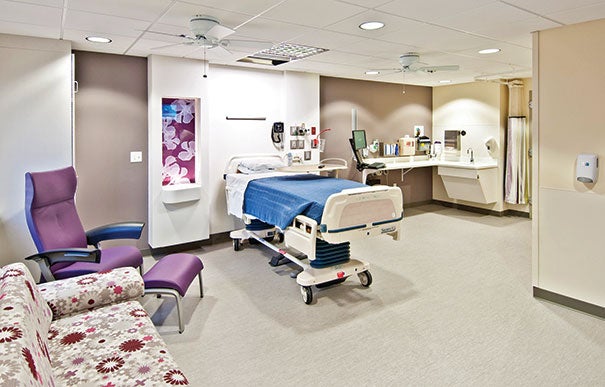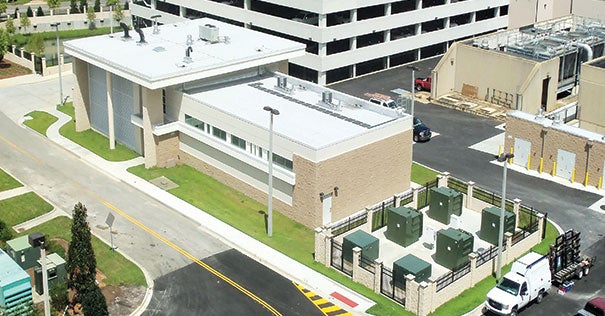ASHE names Vista Award winners

View "2015 Vista Awards" Gallery
Health care design and construction professionals love it when a plan comes together. “It’s what we live for,” says Kurt Rockstroh, FAIA, FACHA, president and CEO, Steffian Bradley Architects and Sterling Planning Alliance, Boston. “You get done, everybody’s happy, it’s working great, it looks terrific and you’ve developed a lot of friendships during the course of the project, because everybody was on the same page working together.”
It’s this type of success that the American Hospital Association’s American Society for Healthcare Engineering (ASHE) recognizes each year with the Vista awards.
These awards are presented for outstanding teamwork in the execution of new construction, renovation and infrastructure projects. Health Facilities Management magazine is pleased to announce the 2015 winners: Baystate Health, Hospital of the Future, Springfield, Mass. (new construction); Mercy St. Louis 2nd Floor Women’s Health unit (renovation); and the South Georgia Medical Center power plant replacement, Valdosta, Ga. (infrastructure).
Amy Eagle is a freelance health care writer based in Homewood, Ill., who specializes in health care-related topics. She is a regular contributor to Health Facilities Management.

Baystate Health’s Hospital of the Future
Award for new construction
Constructing a new facility, essentially from the ground up. The new facility may be connected to an existing facility, but the building must have its own identity and be a new space.
The Baystate Health project team designed and built the first two modules of the health system’s Hospital of the Future, a multiphase expansion of an existing facility.
Phase 1, finished in January 2012, comprises the entire shell and core structure for the project, plus 300,000 square feet of interior fit-out. This includes the consolidated Davis Family Heart and Vascular Center with six hybrid operating suites and four floors of patient units. Major campus infrastructure and circulation improvements also were completed in Phase 1. A 94-bed emergency and Level I trauma center was added in Phase 2, which was finished in September 2012.
The team solicited input from a large number of hospital staffers, patients, local subcontractors and community members in designing the project. Kurt Rockstroh, FAIA, FACHA, president and CEO, Steffian Bradley Architects and Sterling Planning Alliance, Boston, says this input was crucial to ensuring the quality of the project and allowing it to move forward as planned.
To save time and money on major construction, the master plan required that 40 percent of the facility be built initially as shell space, to be fitted out in subsequent phases. Previously, the Massachusetts Department of Public Health (MDPH) had allowed no more than 10 percent shell space for new construction. Rockstroh says testimony from patients, workers and neighbors at the project’s final public hearing persuaded MDPH to approve the project as presented.
By aligning operational planning with the construction schedule, the team was able to meet 100 percent of construction milestones with only minor layout refinements. Construction activity also was carefully coordinated with ongoing hospital operations in the existing facility.
“We had all the very sensitive areas of the hospital within 10–20 feet of our construction site,” says Rockstroh. Operating rooms, a laboratory with equipment sensitive to vibration, and the air-handling intake for the hospital’s surgery department and patient units, including intensive care and neonatal intensive care, are in close proximity to the new building zone. Because of good communication among key players during construction, “we did not have one minute of downtime in any of those departments,” Rockstroh says.
Project Information
Square feet: 641,000
Number of beds: 96 medical-surgical beds, 30 intensive care beds, 94 emergency department bays (plus 300,000 square feet of interior fit-out)
Project budget: $316.4 million
Actual cost: $311.3 million
Start date: July 2008 (site work); January 2009 (construction)
Projected completion date: January 2012 (Phase 1); September 2012 (Phase 2)
Actual completion date: January 2012 (Phase 1); September 2012 (Phase 2)
Team Members
Michael F. Moran, vice president, clinical, facilities & guest services, owner’s project executive, Baystate Health, Springfield, Mass.
Betty LaRue, R.N., vice president, heart & vascular and neurology, heart & vascular clinic lead, Baystate Health, Springfield, Mass.
Kurt Rockstroh, FAIA, FACHA, president and CEO, design team project executive, Sterling Planning Alliance (division of Steffian Bradley Architects), Boston
Peter Campot, president, healthcare/science and technology & chief innovation officer, construction team project executive, Suffolk Construction, Boston
John Saad, HFDP, LEED AP, managing principal, engineering team project executive, Vanderweil Engineers, Boston
Linda Haggerty, AAHID, LEED AP, principal, interior design lead, Steffian Bradley Architects, Boston

Mercy Hospital St. Louis Women’s Health
Award for renovation
Altering existing conditions or adding new space to existing structures. The original building envelope remains essentially intact.
There’s a long history of teamwork among Mercy Hospital St. Louis; architecture, interiors and planning firm Archimages; general contractor McCarthy Building Cos.; and project management firm Northstar Management Co., all of St. Louis.
Many people in the group that recently renovated the hospital’s 2nd Floor women’s health unit have worked together for 15 years on various hospital projects.
Angie Warner, director of planning, design and construction, eastern region, Mercy Hospital St. Louis, says the team has developed faith and trust in each other over time. “I think it eliminates a lot of miscommunication, a lot of hand-holding,” she says. “Quick decisions can be made because we’ve been together so long.”
Warner says this was “invaluable” on the women’s health project, which involved the design and construction of an entirely new infrastructure and unit layout within the walls of the original 1962 building. Three wings on the second floor of a seven-story patient tower were gutted for the project.
The team had planned to retain existing pipe chases but discovered that the plumbing infrastructure needed major upgrades. In addition, the medical gas system had to be removed and replaced. Flexible work schedules and daily communication and coordination among all parties kept the project on track, despite these conditions being revealed during demolition.
The new unit’s improved aesthetics and amenities, including all private inpatient rooms, have correlated with higher patient satisfaction ratings. “This is huge, because so much is riding on HCAHPS scores nowadays,” says Warner. She adds that not only has the patient experience improved, but the new environment is operationally efficient, from both workflow and infrastructure standpoints. The unit features decentralized nurse stations and standard equipment locations, as well as new fan coil units and variable air-volume boxes.
According to Warner, being able to renovate an existing space on a dense, built-up campus has been valuable to the hospital. “It’s a great location. It just needed a major facelift and upgrade. So we were all pleased that we were able to do that,” she says. “The benefit and the payoff have been great.”
Project Information
Square feet: 26,300
Number of beds: 38
Project budget: $9 million
Actual cost: $8.6 million
Start date: April 2013
Projected completion date: November 2013
Actual completion date: October 2013
Team Members
Angie Warner, director of PD&C eastern region, project director, Mercy Hospital St. Louis
Catherine Grasso, project manager of PD&C, project manager, Mercy Hospital St. Louis
Jim Huber, principal, project manager, Archimages Inc., St. Louis
Neil Bauer, director, project director, McCarthy Building Cos., St. Louis
Andy Bauer, superintendent, project superintendent, McCarthy Building Cos., St. Louis
Jennifer Ott, medical equipment specialist, project manager, Northstar Management LLC, St. Louis

South Georgia Medical Center
Award for infrastructure
Modifying or replacing major portions of the utility generation, distribution or control systems. These changes involve significant project planning.
This is the second year in a row that a project at South Georgia Medical Center in Valdosta has won the Vista award for infrastructure.
Tim Davies, PE, LEED BD+C, with engineering firm HPD, Atlanta, credits this success to a generous spirit among team members. “Everyone makes themselves available to help each other out and solve problems,” he says.
For 12 years, the team systematically has been upgrading the medical center’s utility infrastructure. To complete the infrastructure master plan and meet the needs of planned future development on campus, the team designed and built a power plant with four new 2,500 kVa normal services and two 1,750-kW paralleled generators.
The plant includes provisions for a third generator, as well as for plug-and-play roll-up generators to back up the main system in case of catastrophic failure. The power plant is designed to serve a future boiler plant for which space already has been allocated. The capacity of the fuel oil system can be doubled to manage additional loads.
Major utility services on campus were relocated for the new plant. These included storm lines, central medical gas storage, primary power, substation feeds, service transformers and existing fuel stations. According to Davies, local contractors’ historical knowledge of campus infrastructure was helpful in managing the intricate siting and phasing issues involved in relocating services without disrupting patient care. Thanks to careful planning and teamwork, the hospital was disconnected less than one hour total over eight weeks of power migration events involving nearly 700,000 square feet of building space.
Design elements from elsewhere on campus are incorporated into the plant’s façade and landscaping. The building and site design are meant to unify architectural styles and improve traffic flow on campus.
Given the technical and aesthetic requirements, “this was a tough project,” says Davies. “But the teamwork of everyone involved really made it a success.”
Project Information
Square feet: 5,500
Project budget: $10.42 million
Actual cost: $10.02 million
Start date: November 2011
Projected completion date: October 2013
Actual completion date: September 2013
Team Memebers
Stephen “Mo” Mosher, CHFM, assistant administrator of engineering/facility services, SGMC campuses, owner’s engineering representative, South Georgia Medical Center, Valdosta.
Terry Havard, director of facilities, owner’s project manager, South Georgia Medical Center, Valdosta.
Tim Davies, PE, LEED BD+C, senior electrical engineer, project manager/coordinator, HPD, Atlanta
Trav Paulk, vice president, electrical contractor-project manager, Valdosta (Ga.) Electric Co.
Chuck Smith, vice president, general contractor, Cauthan Construction Co., Valdosta, Ga.
Erik J. Higgins, AIA, associate, project manager, architect, Gresham, Smith and Partners, Jacksonville, Fla.




