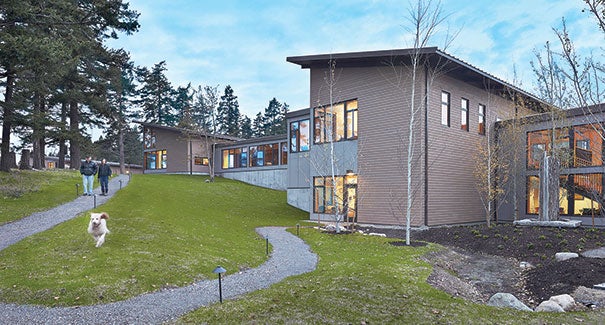Small critical access hospital achieves big energy savings
 |
| PHOTO BY BEN BENSCHNEIDER Peace Island Medical Center in Friday Harbor, Wash., incorporates many elements of sustainable design — from a building orientation that takes advantage of passive solar heating to the use of locally sourced materials. |
Large hospitals have been focusing on sustainable design practices for some time now, but smaller rural and critical access hospitals often haven’t been able to devote the same level of resources to these efforts. PeaceHealth Peace Island Medical Center in Friday Harbor, Wash., is bucking that trend.
Located on Puget Sound’s San Juan Island, which has no power source other than electricity, the medical center serves a mixed-income population that prioritizes conservation.
Integrating many elements of sustainable design, the 39,000-square-foot critical access hospital achieves an average energy use intensity (EUI) of 87.7 kBtu/square feet per year — one-third that of a typical health facility in the Pacific Northwest, says mechanical engineer Mark Stavig, PE, principal of CDi + Mazzetti, who recently received an American Society of Heating, Refrigerating and Air-Conditioning Engineers first-place technology award for the project in the new health care facility category.
Previously, the American Institute of Architects honored the facility with a first-place health care design award (for projects under $25 million). The hospital cost PeaceHealth, the owner, slightly more than $18 million.
“We set very aggressive sustainability goals prior to beginning design,” says lead architect Erik Goodfriend, AIA, health care studio director for Mahlum Architects. “To meet those goals, we carefully listened to clinicians about how they would occupy and use the facility.”
With only 10 inpatient beds, Peace Island Medical Center is a small hospital with variable hours of operation and usage patterns in its clinical and public spaces. Consequently, the design team determined that a decentralized approach to heating, ventilation and air conditioning would be most efficient.
“Instead of one big fan, we used multiple fan-coil units throughout the facility, which gives the owner the ability to shut units off when specific areas of the hospital are not being used,” Stavig says.
The HVAC units are tied to occupancy sensors in each building zone. If an operating room is not being used, for example, the sensor will trigger the fan-coil unit to reduce air flow to the minimum level allowed.
Easy to run and maintain, according to Goodfriend, the distributed HVAC system can be operated by one full-time-equivalent employee.
Other energy-reducing measures in the facility include solar orientation for passive heating and cooling, operable windows in the outpatient clinic and inpatient rooms, and a ground-source pump system that taps 250-foot-deep wells drilled on-site.
“We’re able to pull the heat or pull the cooling out of the ground, which increases efficiency and reduces operational costs,” Stavig says.
Because fresh water is a precious resource on the island, the design team also pursued an aggressive strategy to reduce potable water consumption, which involves harvesting rainwater, using on-site wetlands for storm-water management and treating wastewater.




