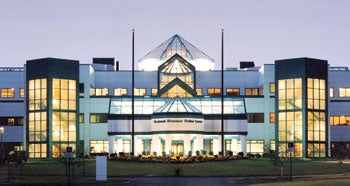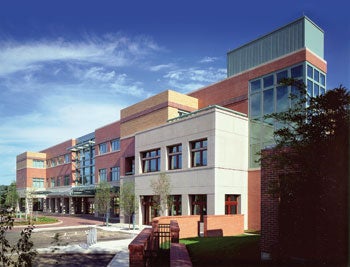Test of time
| LEGACY PROJECT AWARD JURORS |
|---|
| The jurors for the American College of Healthcare Architects (ACHA) Legacy Project Award were carefully selected from deep within the health care design specialty, outside of that specialty, a couple of academics, and even one outside of the profession, so as to broaden the perspective of great design ideas that have stood the test of time. They are: Philip E. Tobey, FAIA, FACHA D. Kirk Hamilton, FAIA, FACHA David J. Allison, FAIA, FACHA William D. Chilton, FAIA, RIBA Blair L. Sadler, JD, FACHA |
Innovation is key to success in the health care industry. So, it's probably not surprising that recognition often goes to new, life-saving planning, design and construction projects. But what about those innovative structures that have stood the test of time?
In an effort to expand the knowledge base of great health care architecture, to provide real-life places to study, and to honor those projects whose original innovation was sustained over the years, the American College of Healthcare Architects (ACHA) recently developed the Legacy Project Award program.
The closest analog to this type of an award is the American Institute of Architects' 25-Year Award, which recognizes general architectural design of enduring significance. Great works of architecture such as Rockefeller Center in New York City, the Sauk Institute for Biological Studies in La Jolla, Calif., and this year's Washington (D.C.) Area Metro all share this unique distinction. These projects are not newly completed works, but have stood the test of time.
The award itself is designed to symbolize the inspiring legacy of excellence and innovation within health care architecture. With a modern rendition of a classic form, reclaimed materials and environmentally sound fabrication, the trophy expresses harmony and aspiration, and honors healthful and sustainable design.
Due to the unique nature of this year's finalists, two recipients were chosen in this inaugural year: Dartmouth-Hitchcock Medical Center,
Lebanon, N.H., and Griffin Hospital, Derby, Conn. Having established this precedent, any future jury is under no obligation to select more than one, or even a single project, in any year.
While the Legacy Project Award honors a place of healing, it also recognizes that the project just didn't happen spontaneously, but was the result of the rich exchange of planning and design concepts by qualified master-builder architects engaged by enlightened clients who believed that innovation is first an attitude.
 |
|---|
| Photo by Jean Smith/Courtesy of Shepley Bulfinch PROJECT INFORMATION Project type: New construction (plus subsequent additions and renovations) Organization name: Shepley Bulfinch, Boston |
Dartmouth-Hitchcock Medical Center
Dartmouth-Hitchcock Medical Center, Lebanon, N.H., represents a paradigm shift in hospital design through physical and economic flexibility in an environment that is socially and culturally responsive to patients and medical staff.
With a new greenfield site, Dartmouth-Hitchcock incorporated and foretold the most significant health care architecture design issues of the past 25 years, including:
- A patient- and family-centered campus designed for wellness, satisfaction and convenience;
- A bench-to-bedside approach that connects clinical care, research and education to one another;
- Flexible and adaptable structures that accommodate growth as well as changes in patient care, technology and pedagogy while maintaining a primary public connector;
- A focus on evaluating first cost and ongoing operational cost through the strategy of connected and individuated buildings with specialized systems within each;
- Efficiency at both a large scale — such as clinical campaigns that provide horizontal service line adjacencies across the spectrum of care — and small scale — as evidenced in the design of the inpatient nursing units with their focus on the proximity of nursing staff to patients;
- On-stage and off-stage separation, with the segregation of public circulation from patients and materials;
- Access to nature and daylight, inherent wayfinding devices, adjacencies that contribute to the continuity of care, and proximity of nursing staff to patients;
- A mall as a public circulation backbone that promotes casual interaction while providing retail, dining and other amenities for patients, staff and the wider community.
Enduring success
The enduring success of Dartmouth-Hitchcock as the premier medical facility for northern New England has been complemented by the role of the mall as a wider community destination and crossroads.
Since it opened in 1991, there have been numerous opportunities to test the strength of the mall as the organizing element of the campus and the capacity for growth and development.
Allowing for expansion of each building also has been effective because it has supported focused investments in key programs.
As originally envisioned and evident via a gap between the clinic building and research lab, the Norris Cotton Cancer Center opened in 1996. From 2002 to 2006, Dartmouth-Hitchcock executed the $220 million "Project for Progress," adding 467,000 square feet of new space and renovating an additional 281,000 square feet.
This included a 110,000-square foot addition to the diagnostic and treatment center; a 103,000-square foot vertical expansion to the cancer center; a new 160,000-square foot ambulatory care building; and a 540-space parking garage.
This allowed the renovation of what had been the clinic building to a physician office building, an adaptive use that was not originally anticipated, but was suitable. Not only was the clinic designed with office-grade mechanical systems, its location means that physicians easily can access any part of the medical center.
The scale of this new expansion and corresponding increase in patient traffic resulted in the development of a second outpatient spine parallel to the original mall and connected to it on the ground floor.
The decision to locate the utility plant away from the medical center buildings to accommodate the eventual growth and expansion of the diagnostic and treatment building required additional up-front costs, but was justified within 15 years as half the distance to the utility plant was built up as part of the hospital expansion.
In 2010, Dartmouth-Hitchcock completed a 41,000-square foot ambulatory surgery center. Located near the entrance to the campus, the new facility opens surgical capacity in the main hospital.
 |
|---|
| Photo by Nick Wheeler PROJECT INFORMATION Project type: Addition and renovations Organization name: The S/L/A/M Collaborative, Glastonbury, Conn. Structural engineer: Besier Gibble Norden Engineers Inc., Old Saybrook, Conn. |
Griffin Hospital
In 1994, Griffin Hospital, Derby, Conn., opened its north wing patient care building, the first building to be designed and constructed based on the Planetree care model and a prototype of patient-focused care. The Agency for Healthcare Research and Quality has used Griffin Hospital as a case study to illustrate the value of evidence-based hospital design and how a hospital's environment can measurably affect patient outcomes as well as patient and staff safety.
Design and operational concepts were developed on the north wing when the relationship between outcomes and facility design were less quantifiable. However, administrators believe that the design, particularly the decentralized nursing stations, has contributed to low infection rates, 40 percent fewer calls to nurses, an increase in patient satisfaction from 80 percent in the mid-1990s to 97 percent since 2006, increased admissions and outpatient visits, better financial performance and recognition of the hospital as an excellent place to work.
The design has held up over time because it represents an alignment between the institution's vision for a patient-centered environment and the physical development of that concept.
Journey continues
Griffin Hospital's cultural transformation journey continues today. Leadership recognized that cultural change would require a commitment to staff empowerment through education and training, frequent communication, and recognition and incentive programs.
The past 15 years have been the most successful in Griffin's history as the benefits of the Planetree approach resonated with those Griffin serves, and it became the hospital and employer of choice. The high level of design realized in the north wing addition has provided a physical environment that is not only in alignment with the strategic objectives of the institution, but also has enhanced patient outcomes and satisfaction through safety, efficiency, staff effectiveness and morale.
Ongoing training occurs in the form of two-day retreats in which hospital care is simulated from the patient's point of view. During these sessions, staff members are asked for their ideas about service enhancements and design improvements. Refresher training sessions and retreats occur on an ongoing basis.
The architects continue to work on the campus and have engaged in post-occupancy evaluations. While there have been some minor program changes, the facility operates much as it was intended. Some aspects of the project that were met with initial skepticism, such as the remote unit secretary and the decentralized nurse stations, are now embraced. The medical-surgical floors had some inherent flexibility in the public areas that lent themselves to informal rehab, music and pet therapy, and educational training.
Meeting operational objectives and responding to change over time, the central nurses' station was program space that was less defined than usual during planning. However, it is now actively utilized by nursing support and volunteers. The community health library has responded to the changes associated with technology and continues to bridge the institution to the community. Some consideration is being given to enhancing the space to better accommodate a caregiver center. Bariatric patients are accommodated on the patient floors through the use of portable lifts and minor bathroom fixture upgrades.
Griffin Hospital continues to conduct community perception surveys every two years and is named as the hospital of choice of the eight hospitals in the region by community residents and most-improved hospital by a 3-to-1 margin.
Griffin has been driven over the past 20 years by a patient-focused model and continues to stay true to that vision.




